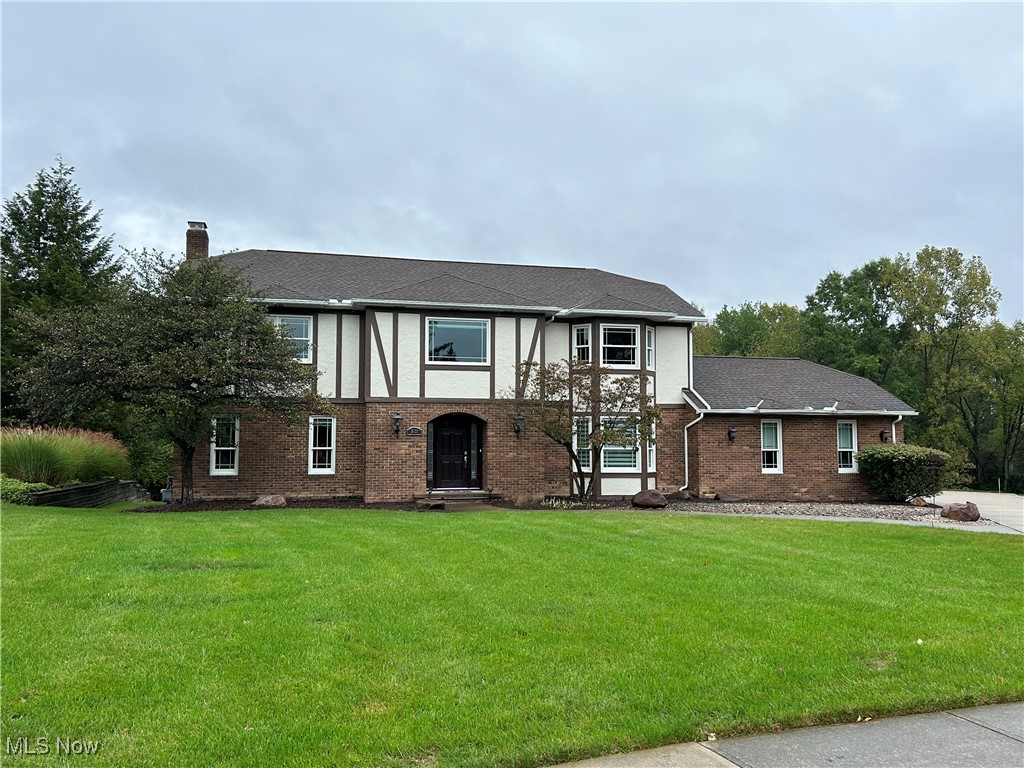Local Realty Service Provided By: Coldwell Banker Ward Real Estate

9571 Park Place Drive, Brecksville, OH 44141
$819,999
5
Beds
5
Baths
4,590
Sq Ft
Single Family
Sold
Listed by
Linda Nido
Bought with EXP Realty, LLC.
Russell Real Estate Services
440-526-9400
MLS#
5064326
Source:
OH NORMLS
Sorry, we are unable to map this address
About This Home
Home Facts
Single Family
5 Baths
5 Bedrooms
Built in 1987
Price Summary
819,999
$178 per Sq. Ft.
MLS #:
5064326
Sold:
January 17, 2025
Rooms & Interior
Bedrooms
Total Bedrooms:
5
Bathrooms
Total Bathrooms:
5
Full Bathrooms:
4
Interior
Living Area:
4,590 Sq. Ft.
Structure
Structure
Architectural Style:
Colonial, Tudor
Building Area:
4,590 Sq. Ft.
Year Built:
1987
Lot
Lot Size (Sq. Ft):
50,734
Finances & Disclosures
Price:
$819,999
Price per Sq. Ft:
$178 per Sq. Ft.
The information being provided by Northern Ohio Regional Multiple Listing Service, Inc. is for the consumer’s personal, non-commercial use and may not be used for any purpose other than to identify prospective properties consumers may be interested in purchasing. The information is deemed reliable but not guaranteed and should therefore be independently verified. © 2025 Northern Ohio Regional Multiple Listing Service, Inc. All rights reserved.