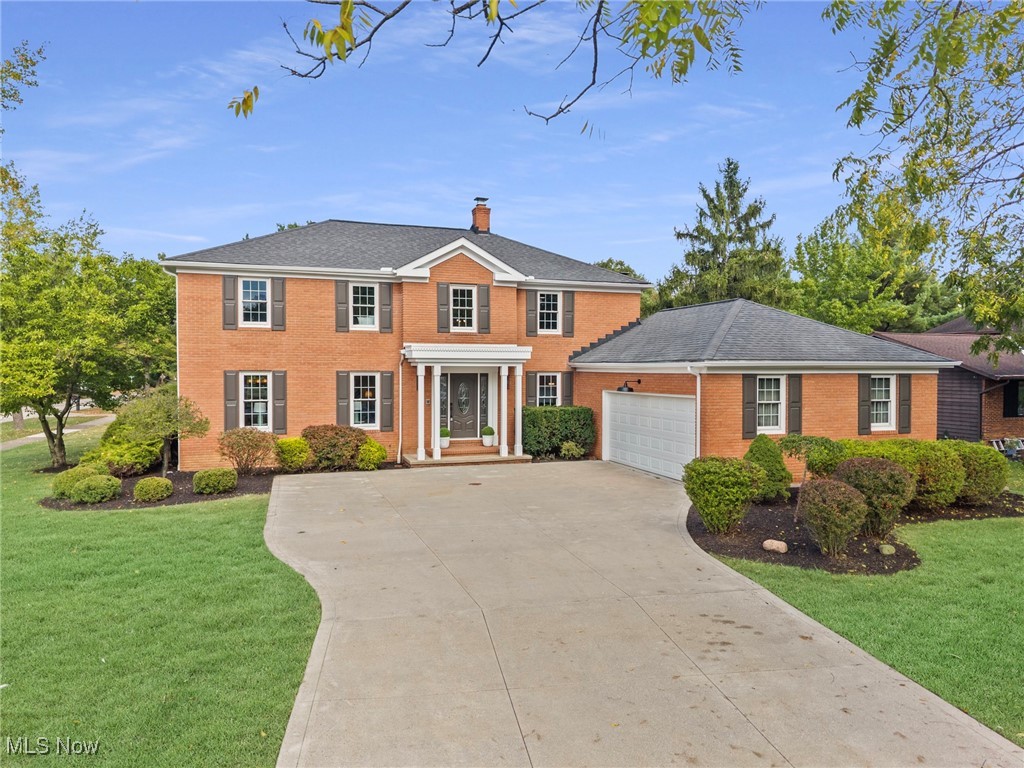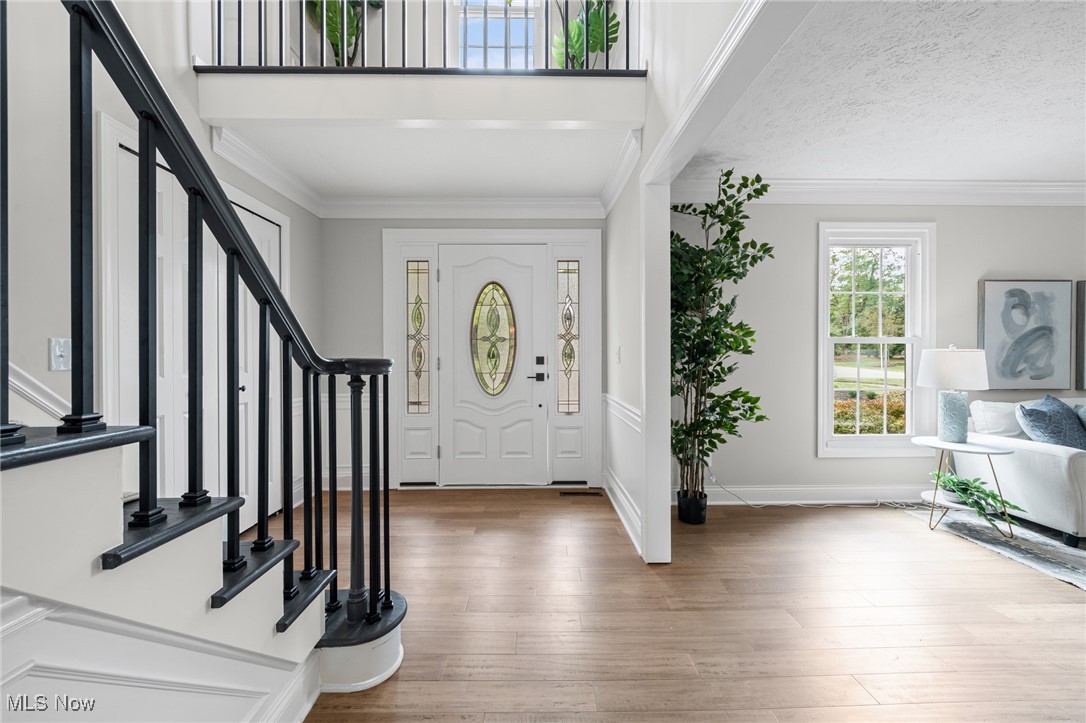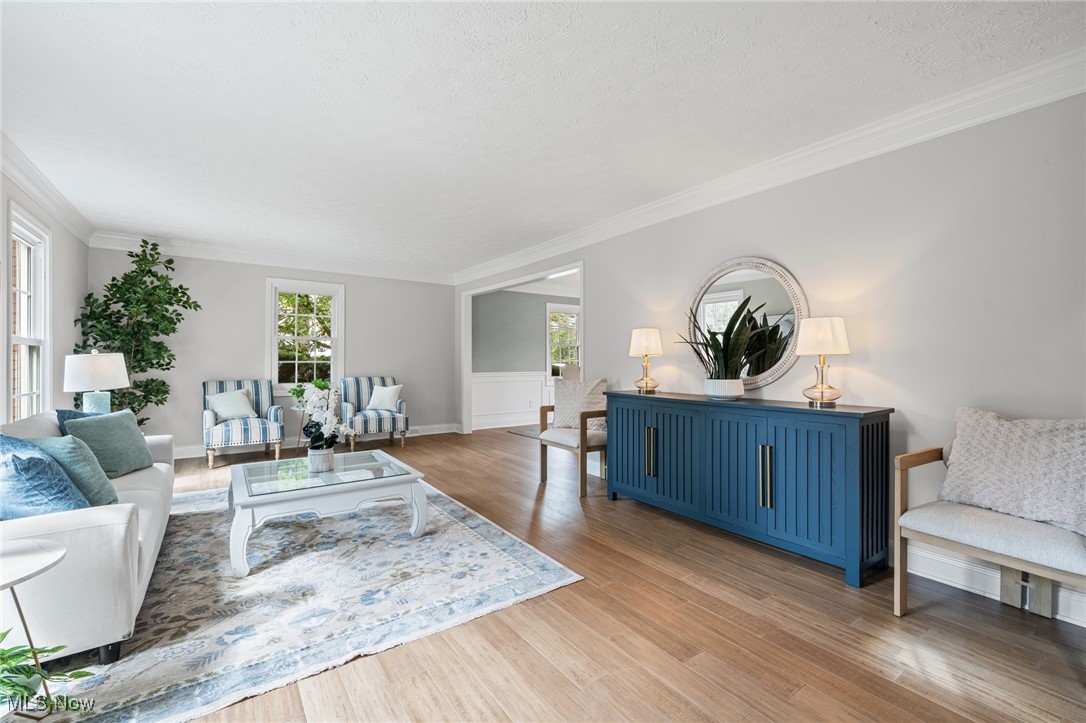


10303 Tanager Trail, Brecksville, OH 44141
Active
Listed by
Anthony J Colantuono
Silvana Dibiase
RE/MAX Above & Beyond
440-546-1400
Last updated:
October 22, 2025, 02:15 PM
MLS#
5159977
Source:
OH NORMLS
About This Home
Home Facts
Single Family
3 Baths
5 Bedrooms
Built in 1978
Price Summary
650,000
$174 per Sq. Ft.
MLS #:
5159977
Last Updated:
October 22, 2025, 02:15 PM
Added:
a month ago
Rooms & Interior
Bedrooms
Total Bedrooms:
5
Bathrooms
Total Bathrooms:
3
Full Bathrooms:
3
Interior
Living Area:
3,731 Sq. Ft.
Structure
Structure
Architectural Style:
Colonial
Building Area:
3,731 Sq. Ft.
Year Built:
1978
Lot
Lot Size (Sq. Ft):
20,804
Finances & Disclosures
Price:
$650,000
Price per Sq. Ft:
$174 per Sq. Ft.
Contact an Agent
Yes, I would like more information from Coldwell Banker. Please use and/or share my information with a Coldwell Banker agent to contact me about my real estate needs.
By clicking Contact I agree a Coldwell Banker Agent may contact me by phone or text message including by automated means and prerecorded messages about real estate services, and that I can access real estate services without providing my phone number. I acknowledge that I have read and agree to the Terms of Use and Privacy Notice.
Contact an Agent
Yes, I would like more information from Coldwell Banker. Please use and/or share my information with a Coldwell Banker agent to contact me about my real estate needs.
By clicking Contact I agree a Coldwell Banker Agent may contact me by phone or text message including by automated means and prerecorded messages about real estate services, and that I can access real estate services without providing my phone number. I acknowledge that I have read and agree to the Terms of Use and Privacy Notice.