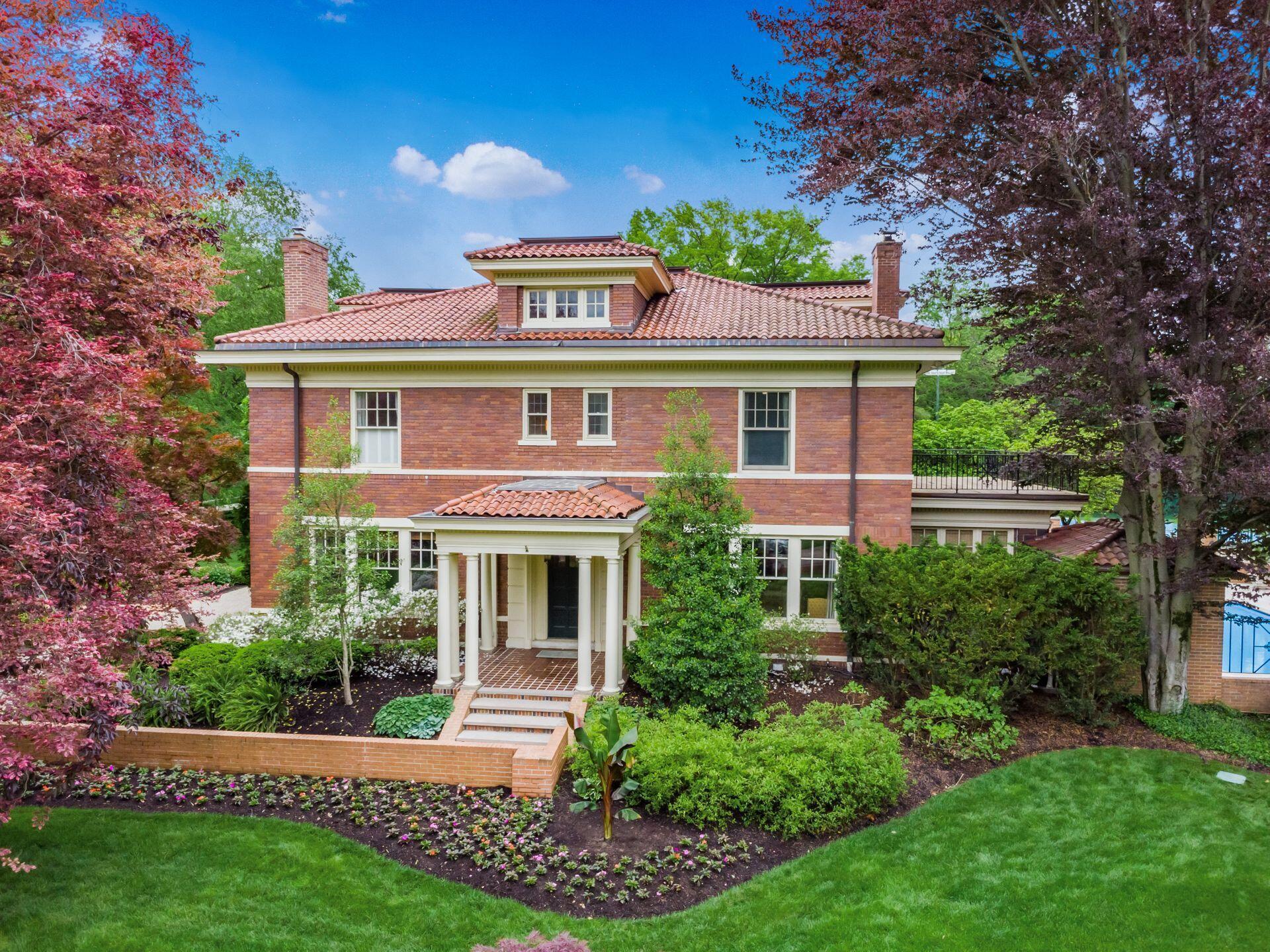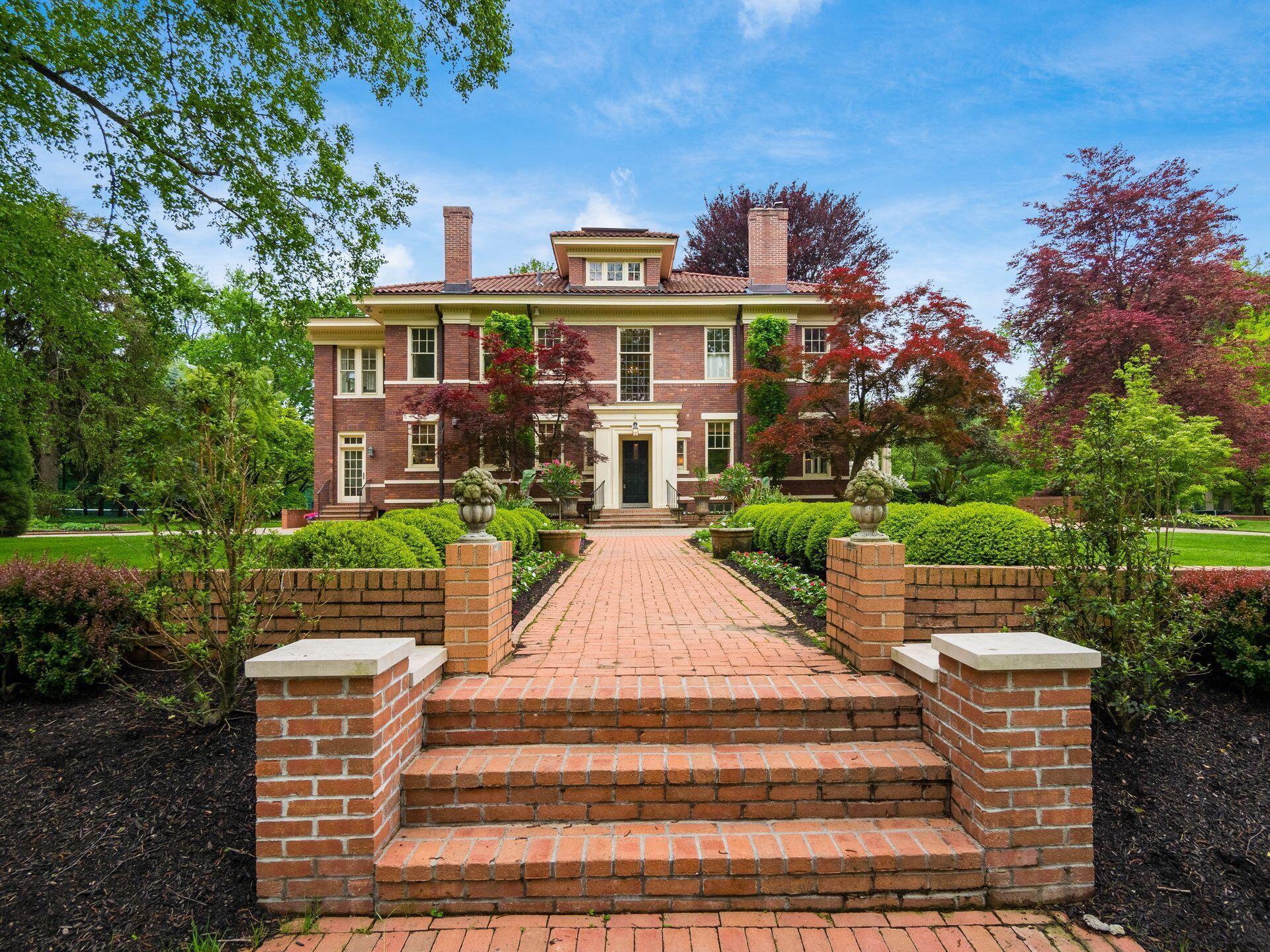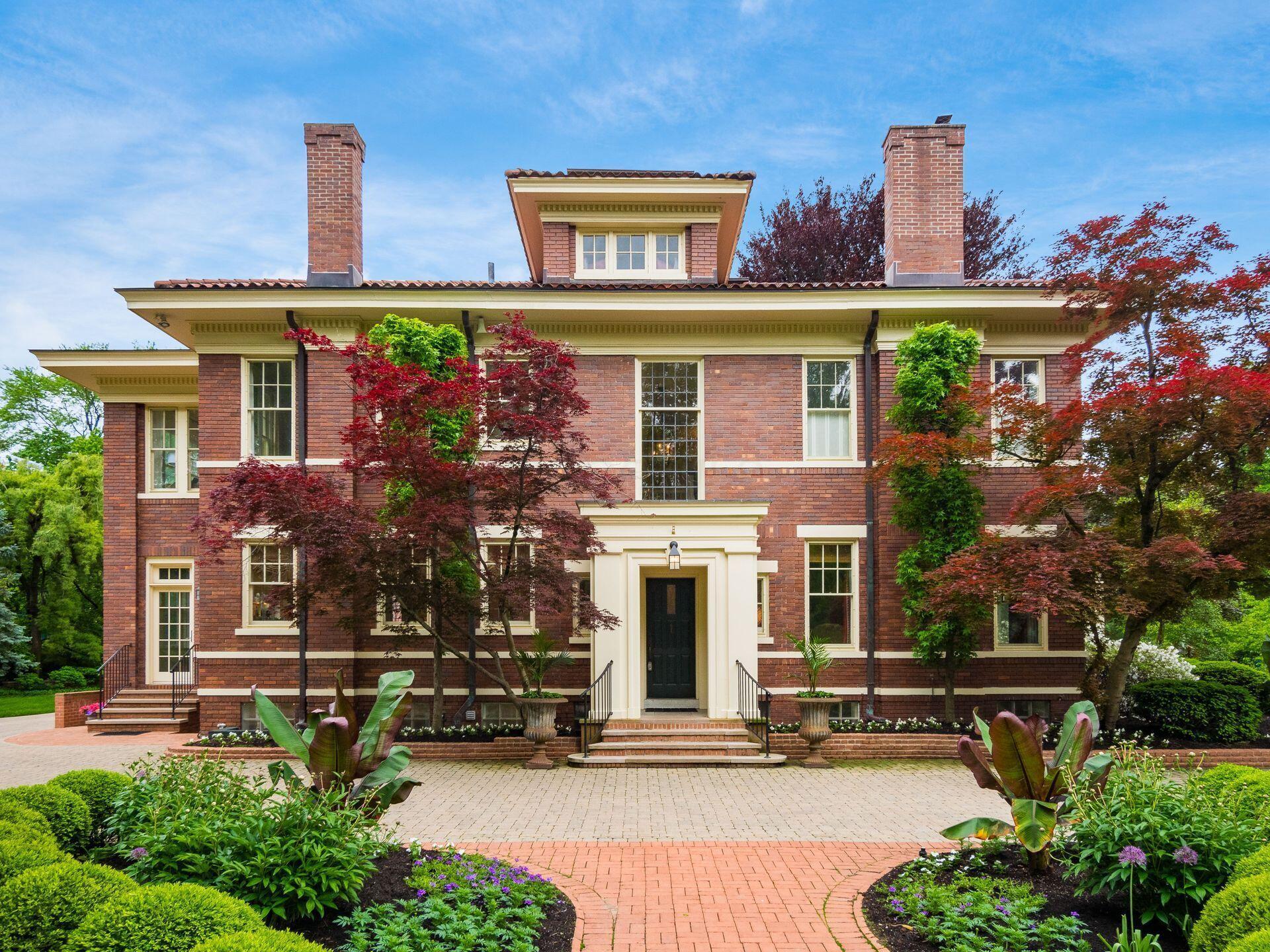


140 N Parkview Avenue, Bexley, OH 43209
Active
Listed by
David S Powers
Cutler Real Estate
330-600-3113
Last updated:
July 24, 2025, 05:34 PM
MLS#
225017498
Source:
OH CBR
About This Home
Home Facts
Single Family
9 Baths
5 Bedrooms
Built in 1926
Price Summary
3,300,000
$380 per Sq. Ft.
MLS #:
225017498
Last Updated:
July 24, 2025, 05:34 PM
Added:
2 month(s) ago
Rooms & Interior
Bedrooms
Total Bedrooms:
5
Bathrooms
Total Bathrooms:
9
Full Bathrooms:
7
Interior
Living Area:
8,677 Sq. Ft.
Structure
Structure
Building Area:
7,043 Sq. Ft.
Year Built:
1926
Lot
Lot Size (Sq. Ft):
60,112
Finances & Disclosures
Price:
$3,300,000
Price per Sq. Ft:
$380 per Sq. Ft.
Contact an Agent
Yes, I would like more information from Coldwell Banker. Please use and/or share my information with a Coldwell Banker agent to contact me about my real estate needs.
By clicking Contact I agree a Coldwell Banker Agent may contact me by phone or text message including by automated means and prerecorded messages about real estate services, and that I can access real estate services without providing my phone number. I acknowledge that I have read and agree to the Terms of Use and Privacy Notice.
Contact an Agent
Yes, I would like more information from Coldwell Banker. Please use and/or share my information with a Coldwell Banker agent to contact me about my real estate needs.
By clicking Contact I agree a Coldwell Banker Agent may contact me by phone or text message including by automated means and prerecorded messages about real estate services, and that I can access real estate services without providing my phone number. I acknowledge that I have read and agree to the Terms of Use and Privacy Notice.