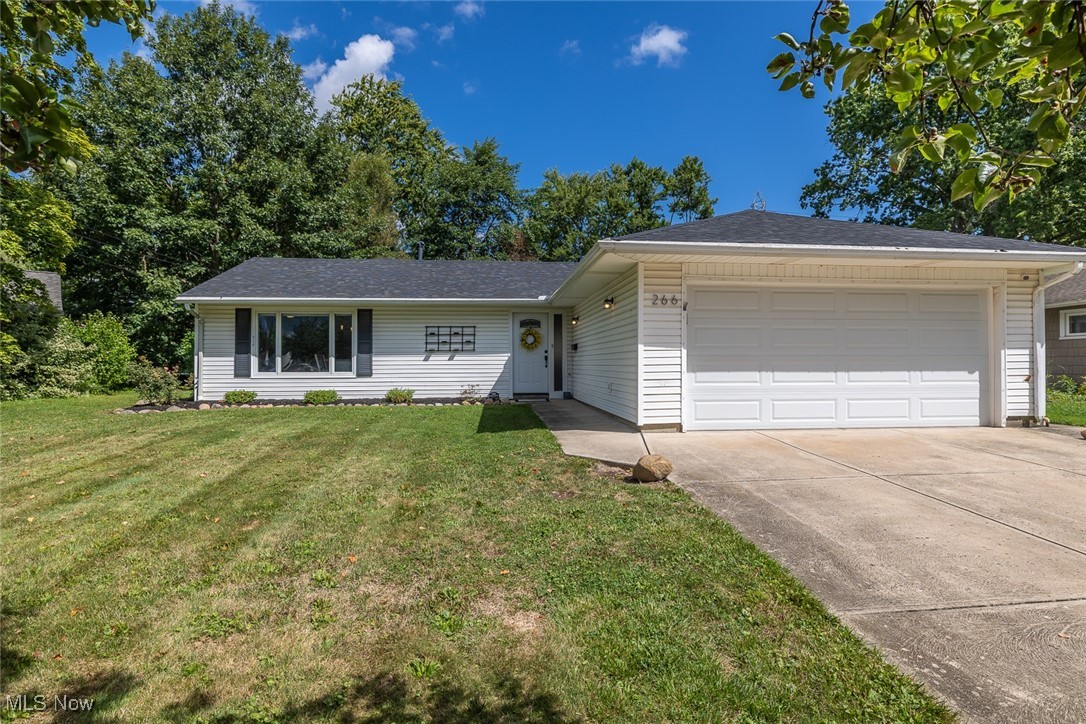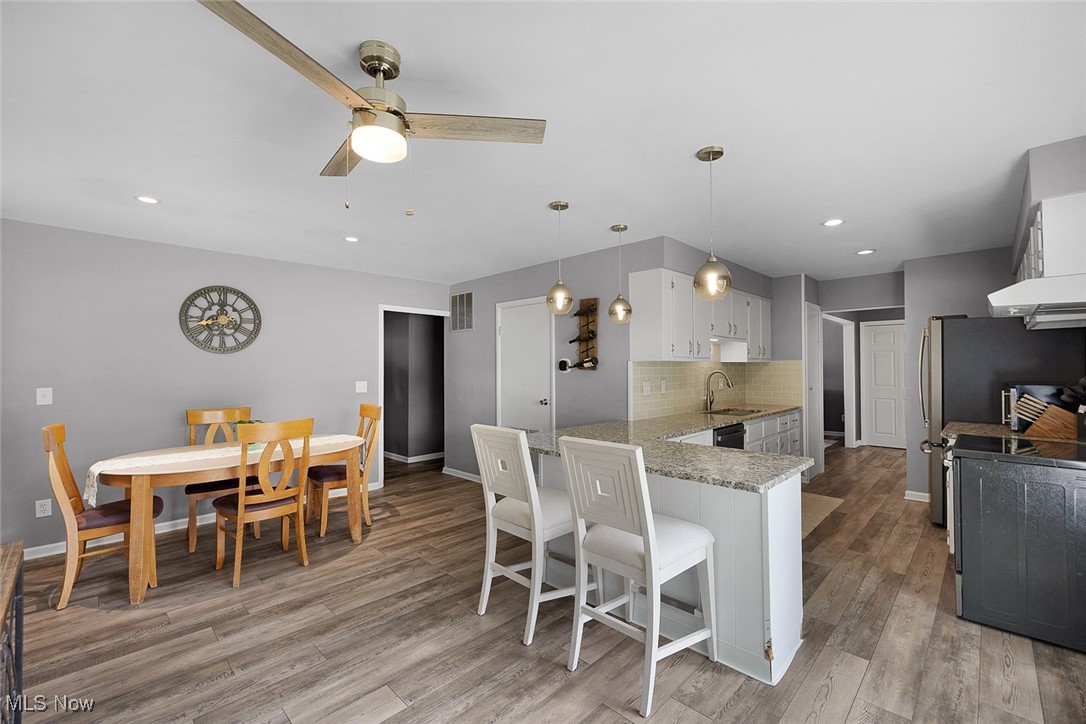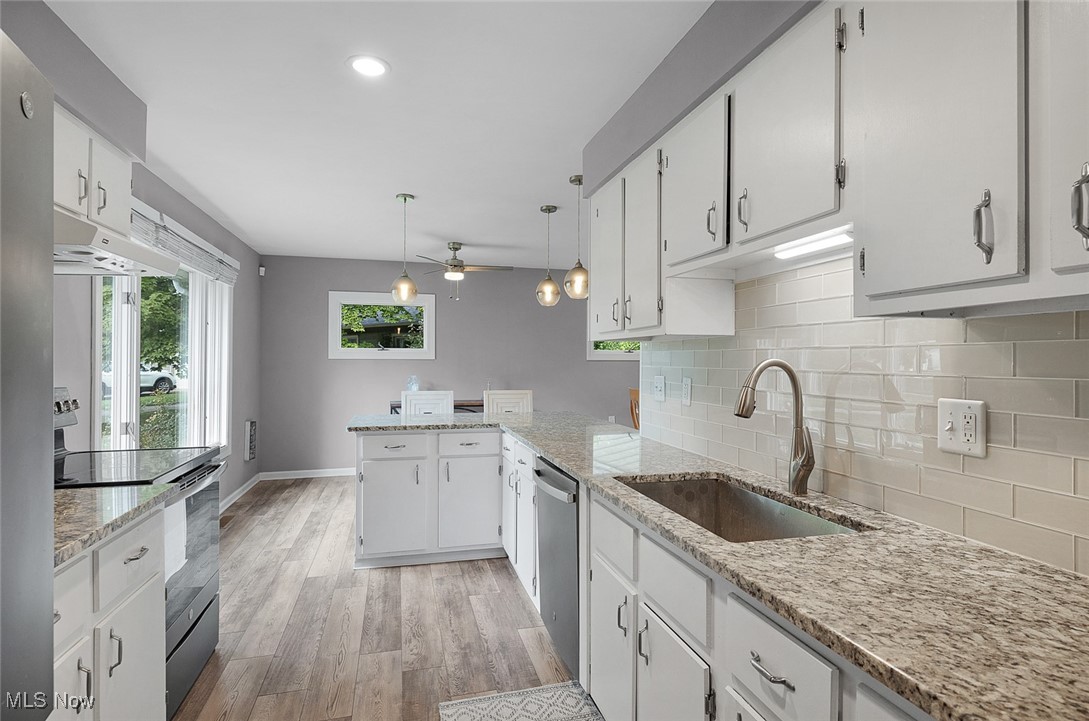


Listed by
Lisa Kassouf
Robert Bergmann
Russell Real Estate Services
440-327-6511
Last updated:
September 27, 2025, 02:20 PM
MLS#
5152242
Source:
OH NORMLS
About This Home
Home Facts
Single Family
2 Baths
4 Bedrooms
Built in 1961
Price Summary
349,000
$146 per Sq. Ft.
MLS #:
5152242
Last Updated:
September 27, 2025, 02:20 PM
Added:
a month ago
Rooms & Interior
Bedrooms
Total Bedrooms:
4
Bathrooms
Total Bathrooms:
2
Full Bathrooms:
2
Interior
Living Area:
2,375 Sq. Ft.
Structure
Structure
Architectural Style:
Ranch
Building Area:
2,375 Sq. Ft.
Year Built:
1961
Lot
Lot Size (Sq. Ft):
5,397
Finances & Disclosures
Price:
$349,000
Price per Sq. Ft:
$146 per Sq. Ft.
Contact an Agent
Yes, I would like more information from Coldwell Banker. Please use and/or share my information with a Coldwell Banker agent to contact me about my real estate needs.
By clicking Contact I agree a Coldwell Banker Agent may contact me by phone or text message including by automated means and prerecorded messages about real estate services, and that I can access real estate services without providing my phone number. I acknowledge that I have read and agree to the Terms of Use and Privacy Notice.
Contact an Agent
Yes, I would like more information from Coldwell Banker. Please use and/or share my information with a Coldwell Banker agent to contact me about my real estate needs.
By clicking Contact I agree a Coldwell Banker Agent may contact me by phone or text message including by automated means and prerecorded messages about real estate services, and that I can access real estate services without providing my phone number. I acknowledge that I have read and agree to the Terms of Use and Privacy Notice.