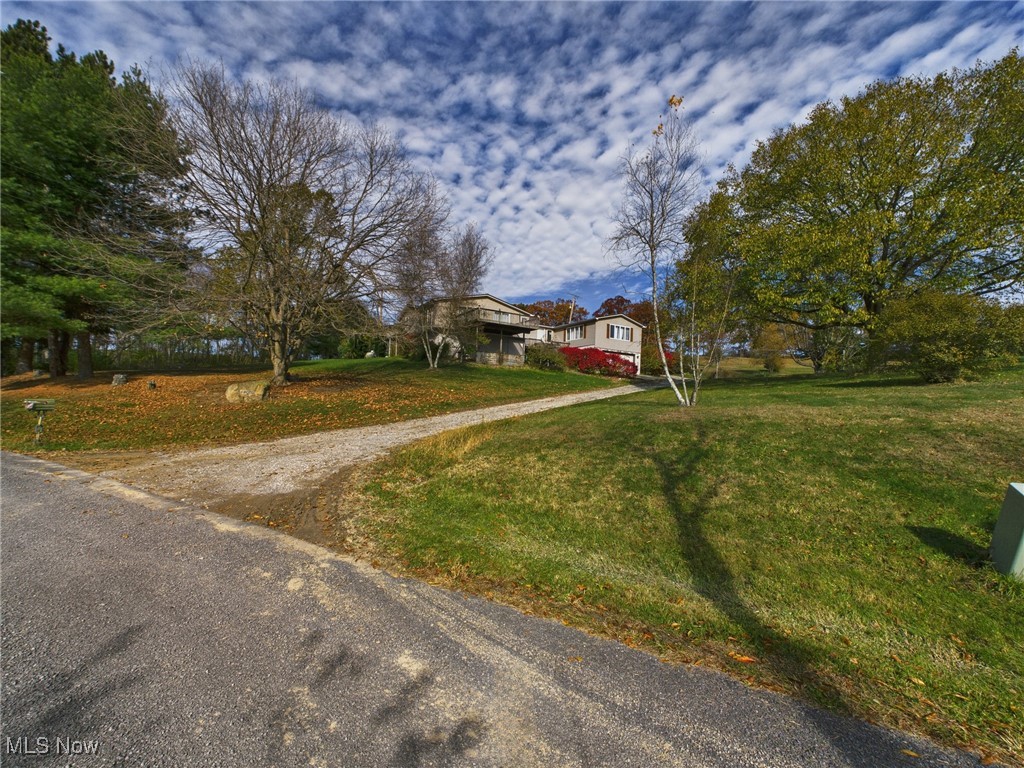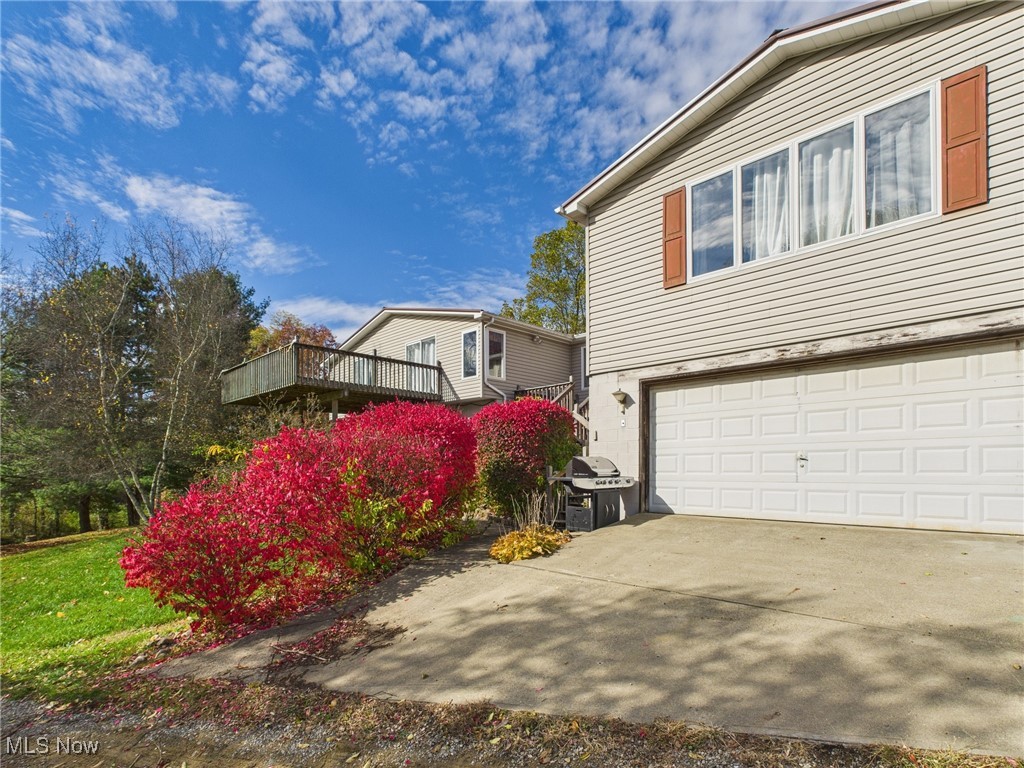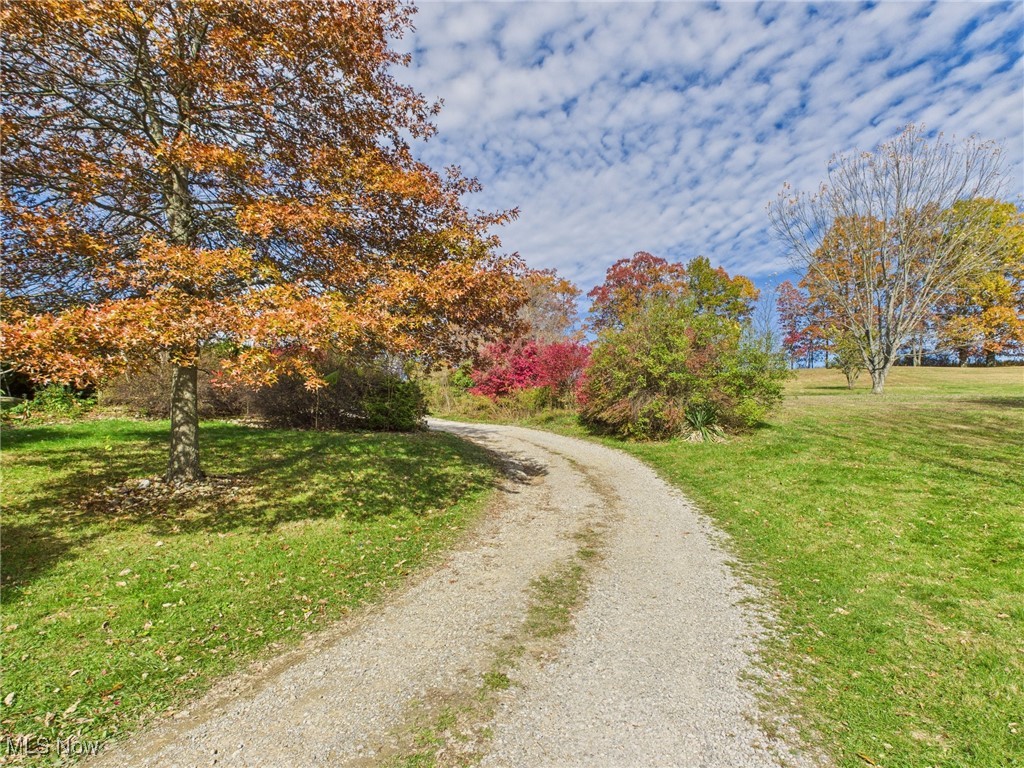


Listed by
Brittany Reilly
Old Colony Company Of Ohio Valley
304-242-6700
Last updated:
November 21, 2025, 03:16 PM
MLS#
5170119
Source:
OH NORMLS
About This Home
Home Facts
Single Family
2 Baths
3 Bedrooms
Built in 1990
Price Summary
260,000
$88 per Sq. Ft.
MLS #:
5170119
Last Updated:
November 21, 2025, 03:16 PM
Added:
20 day(s) ago
Rooms & Interior
Bedrooms
Total Bedrooms:
3
Bathrooms
Total Bathrooms:
2
Full Bathrooms:
2
Interior
Living Area:
2,948 Sq. Ft.
Structure
Structure
Building Area:
2,948 Sq. Ft.
Year Built:
1990
Lot
Lot Size (Sq. Ft):
115,869
Finances & Disclosures
Price:
$260,000
Price per Sq. Ft:
$88 per Sq. Ft.
Contact an Agent
Yes, I would like more information from Coldwell Banker. Please use and/or share my information with a Coldwell Banker agent to contact me about my real estate needs.
By clicking Contact I agree a Coldwell Banker Agent may contact me by phone or text message including by automated means and prerecorded messages about real estate services, and that I can access real estate services without providing my phone number. I acknowledge that I have read and agree to the Terms of Use and Privacy Notice.
Contact an Agent
Yes, I would like more information from Coldwell Banker. Please use and/or share my information with a Coldwell Banker agent to contact me about my real estate needs.
By clicking Contact I agree a Coldwell Banker Agent may contact me by phone or text message including by automated means and prerecorded messages about real estate services, and that I can access real estate services without providing my phone number. I acknowledge that I have read and agree to the Terms of Use and Privacy Notice.