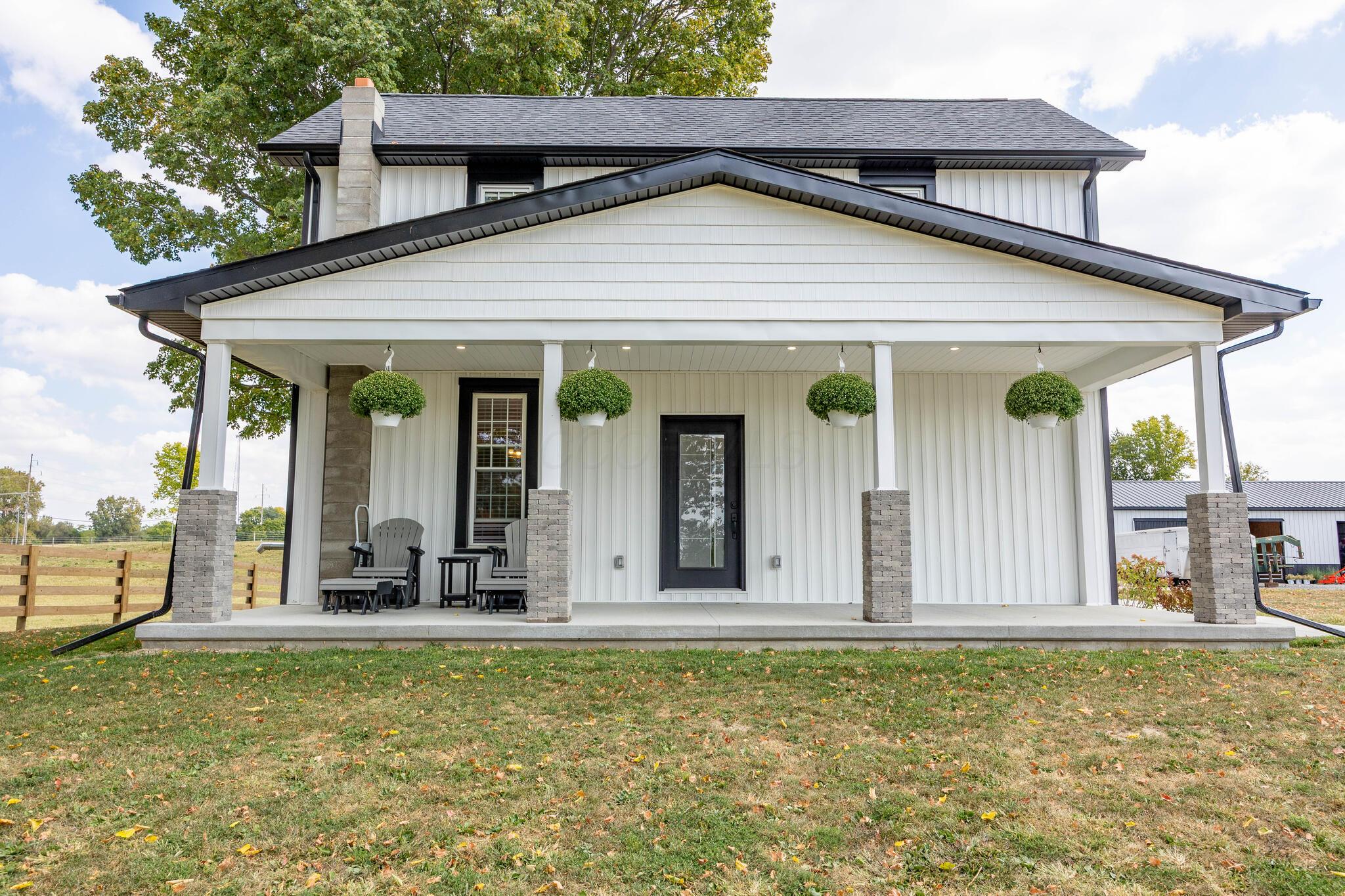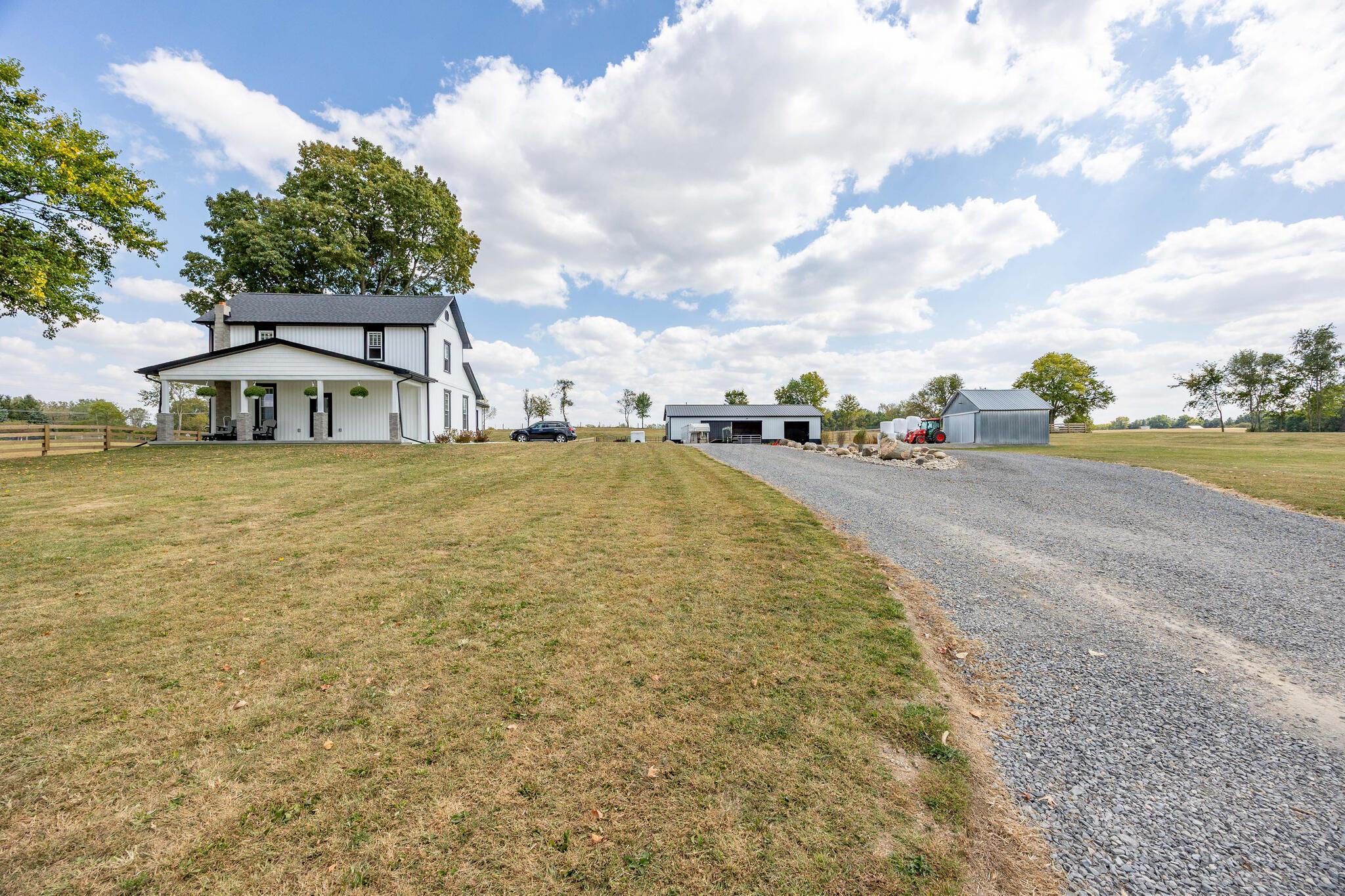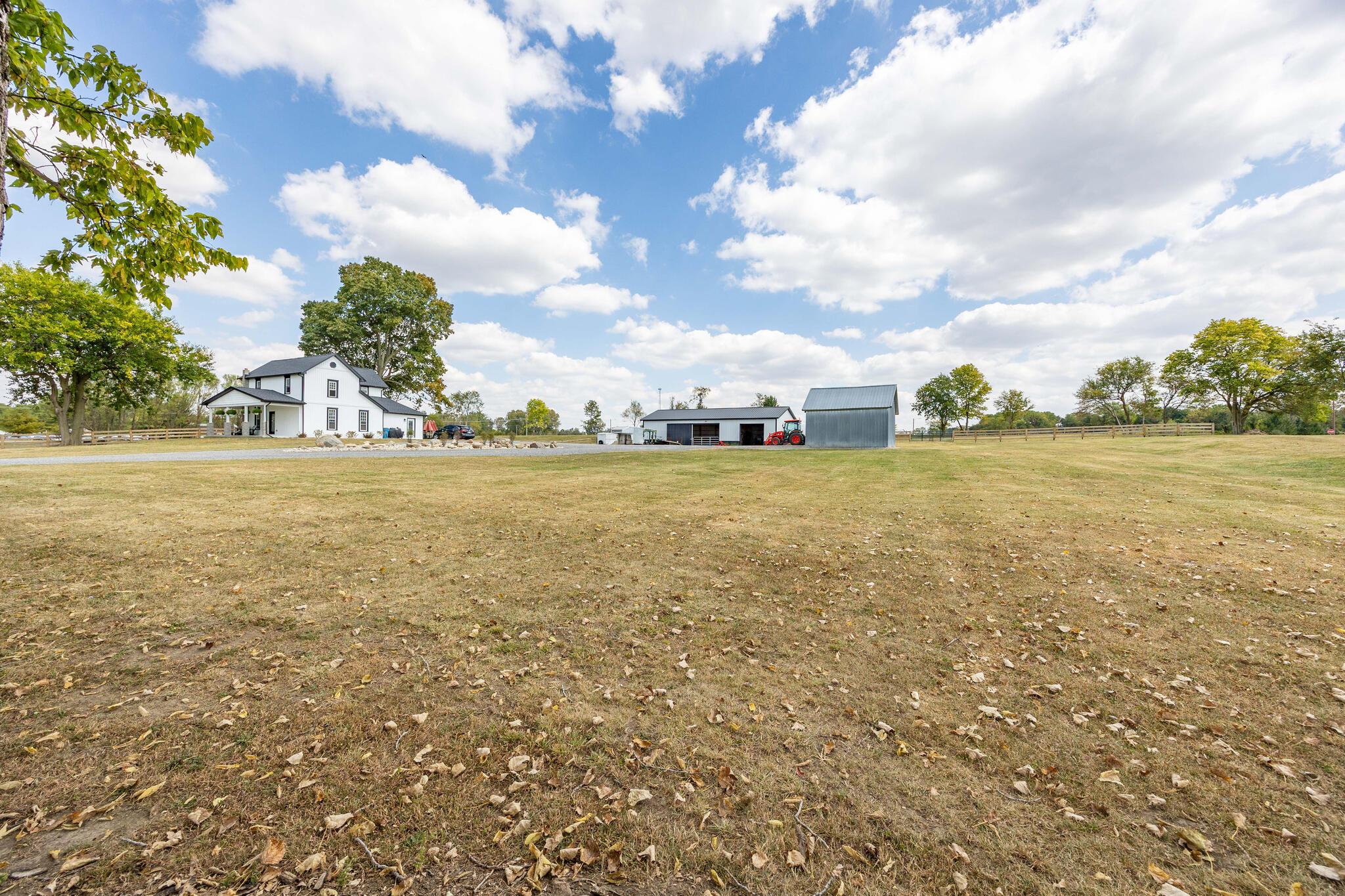


1141 Township Road 216, Bellefontaine, OH 43311
$749,900
3
Beds
2
Baths
1,892
Sq Ft
Single Family
Active
Listed by
Doug E Zimmerman
Zimmerman Realty
937-592-4896
Last updated:
November 15, 2025, 06:13 PM
MLS#
225041341
Source:
OH CBR
About This Home
Home Facts
Single Family
2 Baths
3 Bedrooms
Built in 9999
Price Summary
749,900
$396 per Sq. Ft.
MLS #:
225041341
Last Updated:
November 15, 2025, 06:13 PM
Added:
16 day(s) ago
Rooms & Interior
Bedrooms
Total Bedrooms:
3
Bathrooms
Total Bathrooms:
2
Full Bathrooms:
2
Interior
Living Area:
1,892 Sq. Ft.
Structure
Structure
Building Area:
1,892 Sq. Ft.
Year Built:
9999
Lot
Lot Size (Sq. Ft):
302,306
Finances & Disclosures
Price:
$749,900
Price per Sq. Ft:
$396 per Sq. Ft.
Contact an Agent
Yes, I would like more information from Coldwell Banker. Please use and/or share my information with a Coldwell Banker agent to contact me about my real estate needs.
By clicking Contact I agree a Coldwell Banker Agent may contact me by phone or text message including by automated means and prerecorded messages about real estate services, and that I can access real estate services without providing my phone number. I acknowledge that I have read and agree to the Terms of Use and Privacy Notice.
Contact an Agent
Yes, I would like more information from Coldwell Banker. Please use and/or share my information with a Coldwell Banker agent to contact me about my real estate needs.
By clicking Contact I agree a Coldwell Banker Agent may contact me by phone or text message including by automated means and prerecorded messages about real estate services, and that I can access real estate services without providing my phone number. I acknowledge that I have read and agree to the Terms of Use and Privacy Notice.