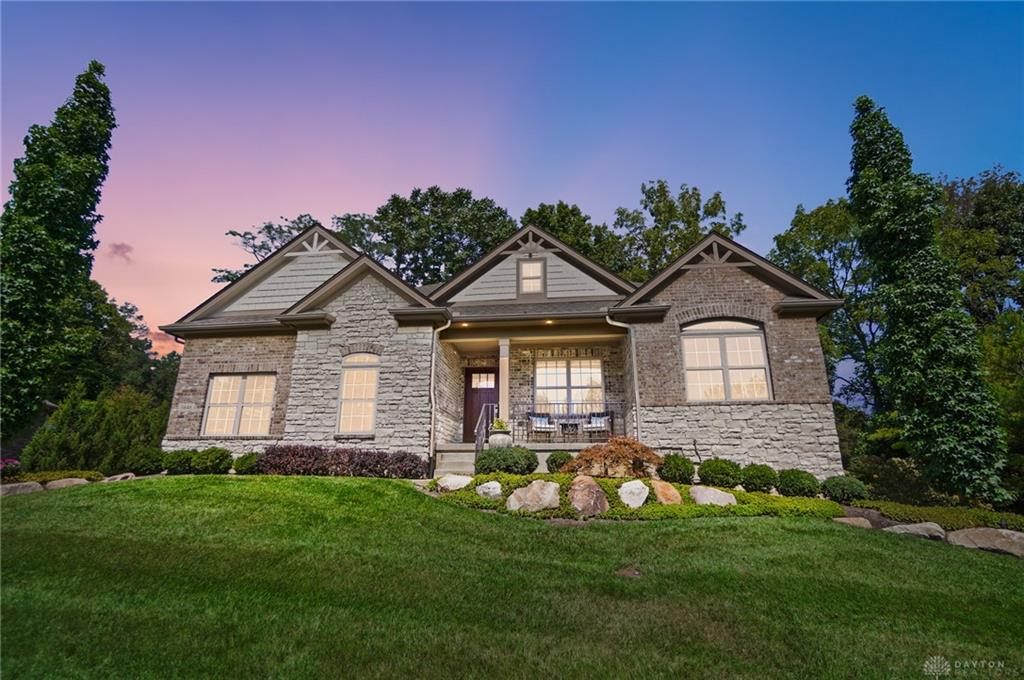Local Realty Service Provided By: Coldwell Banker Heritage

3846 Sable Ridge Drive, Bellbrook, OH 45305
$738,500
3
Beds
3
Baths
3,143
Sq Ft
Single Family
Sold
Listed by
Shelley Parks
Bought with Keller Williams Advisors Rlty
eXp Realty
866-212-4991
MLS#
919812
Source:
OH DABR
Sorry, we are unable to map this address
About This Home
Home Facts
Single Family
3 Baths
3 Bedrooms
Built in 2017
Price Summary
749,900
$238 per Sq. Ft.
MLS #:
919812
Sold:
December 4, 2024
Rooms & Interior
Bedrooms
Total Bedrooms:
3
Bathrooms
Total Bathrooms:
3
Full Bathrooms:
3
Interior
Living Area:
3,143 Sq. Ft.
Structure
Structure
Building Area:
3,143 Sq. Ft.
Year Built:
2017
Lot
Lot Size (Sq. Ft):
16,496
Finances & Disclosures
Price:
$749,900
Price per Sq. Ft:
$238 per Sq. Ft.
Source:OH DABR
The information being provided by Dayton Area Board of Realtors is for the consumer’s personal, non-commercial use and may not be used for any purpose other than to identify prospective properties consumers may be interested in purchasing. The information is deemed reliable but not guaranteed and should therefore be independently verified. © 2025 Dayton Area Board of Realtors All rights reserved.