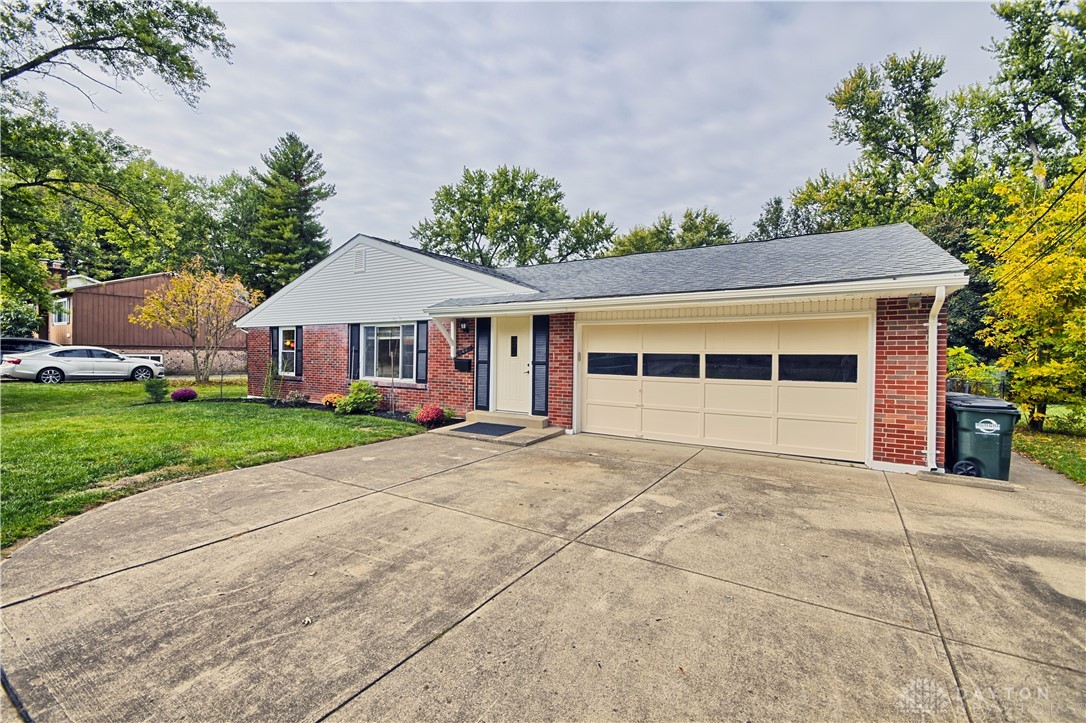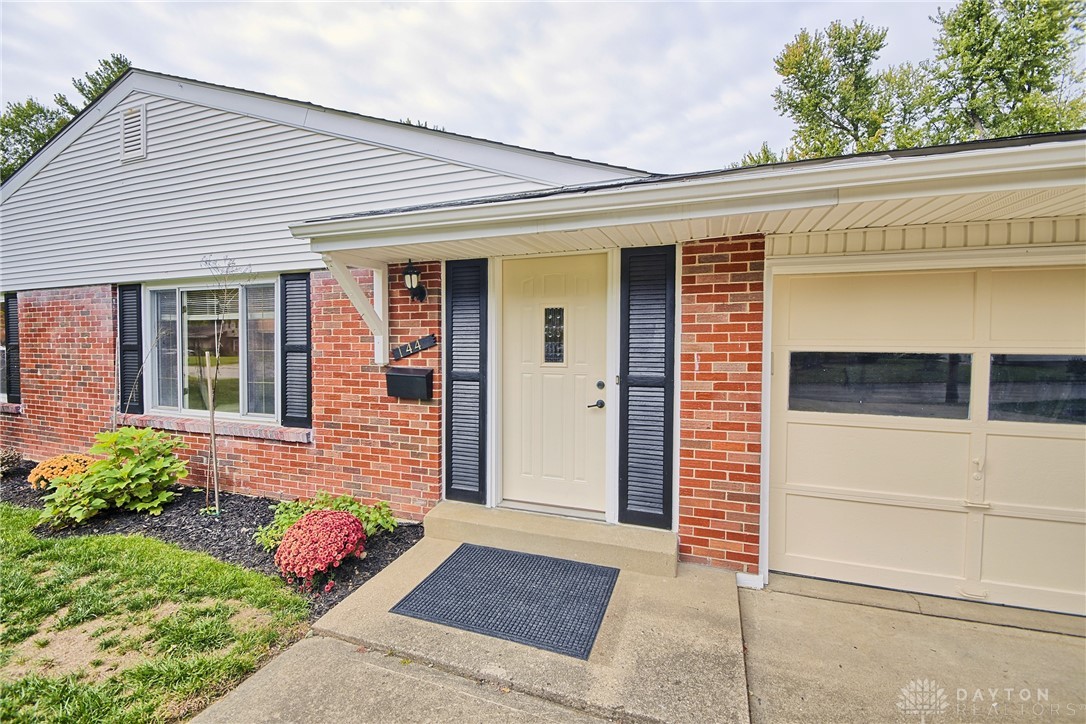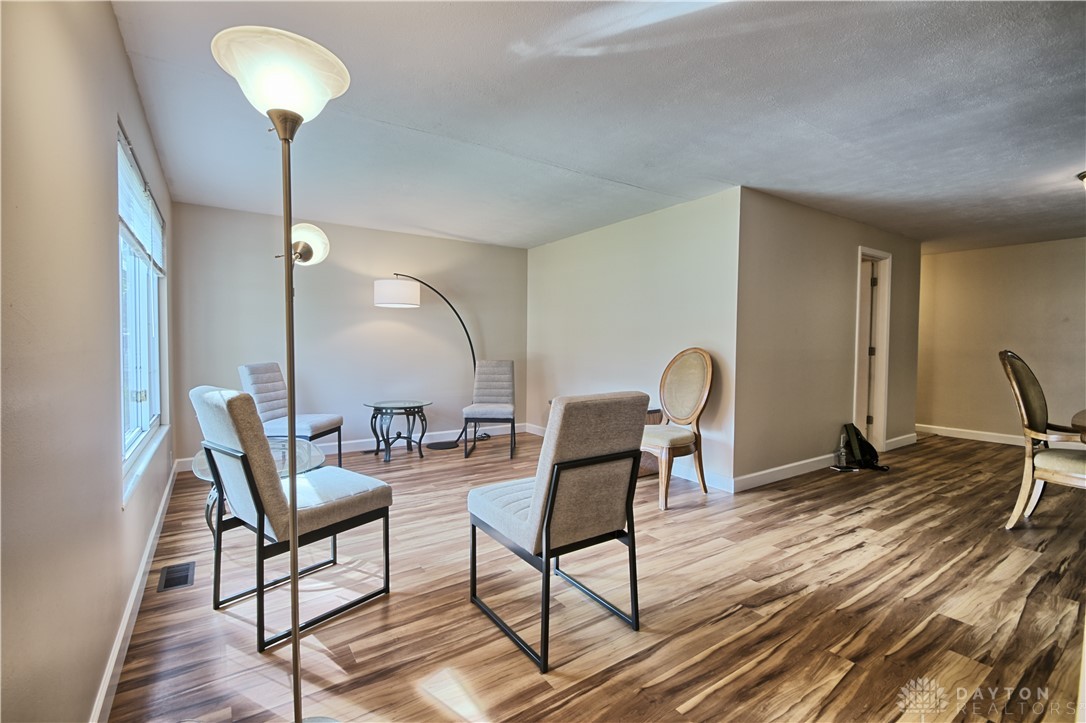


144 Upper Hillside Drive, Bellbrook, OH 45305
Active
Listed by
Stephen S Payne
Keller Williams Community Part
937-530-4904
Last updated:
December 19, 2025, 04:14 PM
MLS#
945967
Source:
OH DABR
About This Home
Home Facts
Single Family
3 Baths
5 Bedrooms
Built in 1966
Price Summary
339,900
$167 per Sq. Ft.
MLS #:
945967
Last Updated:
December 19, 2025, 04:14 PM
Added:
2 month(s) ago
Rooms & Interior
Bedrooms
Total Bedrooms:
5
Bathrooms
Total Bathrooms:
3
Full Bathrooms:
3
Interior
Living Area:
2,034 Sq. Ft.
Structure
Structure
Building Area:
2,034 Sq. Ft.
Year Built:
1966
Lot
Lot Size (Sq. Ft):
10,044
Finances & Disclosures
Price:
$339,900
Price per Sq. Ft:
$167 per Sq. Ft.
Contact an Agent
Yes, I would like more information. Please use and/or share my information with a Coldwell Banker ® affiliated agent to contact me about my real estate needs. By clicking Contact, I request to be contacted by phone or text message and consent to being contacted by automated means. I understand that my consent to receive calls or texts is not a condition of purchasing any property, goods, or services. Alternatively, I understand that I can access real estate services by email or I can contact the agent myself.
If a Coldwell Banker affiliated agent is not available in the area where I need assistance, I agree to be contacted by a real estate agent affiliated with another brand owned or licensed by Anywhere Real Estate (BHGRE®, CENTURY 21®, Corcoran®, ERA®, or Sotheby's International Realty®). I acknowledge that I have read and agree to the terms of use and privacy notice.
Contact an Agent
Yes, I would like more information. Please use and/or share my information with a Coldwell Banker ® affiliated agent to contact me about my real estate needs. By clicking Contact, I request to be contacted by phone or text message and consent to being contacted by automated means. I understand that my consent to receive calls or texts is not a condition of purchasing any property, goods, or services. Alternatively, I understand that I can access real estate services by email or I can contact the agent myself.
If a Coldwell Banker affiliated agent is not available in the area where I need assistance, I agree to be contacted by a real estate agent affiliated with another brand owned or licensed by Anywhere Real Estate (BHGRE®, CENTURY 21®, Corcoran®, ERA®, or Sotheby's International Realty®). I acknowledge that I have read and agree to the terms of use and privacy notice.