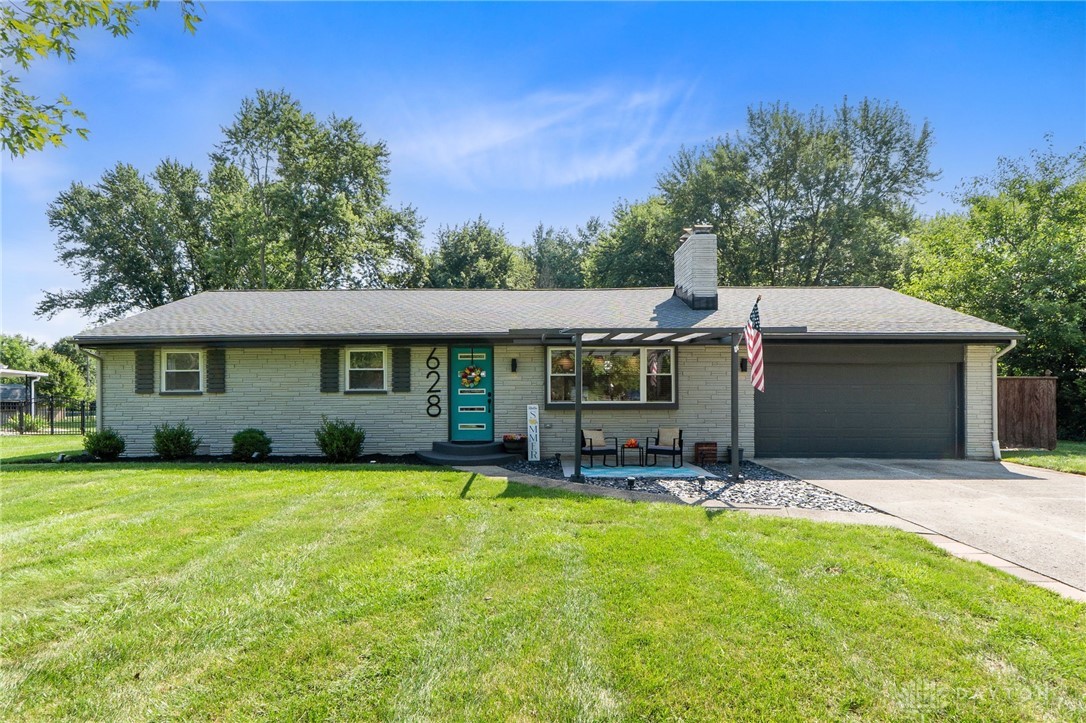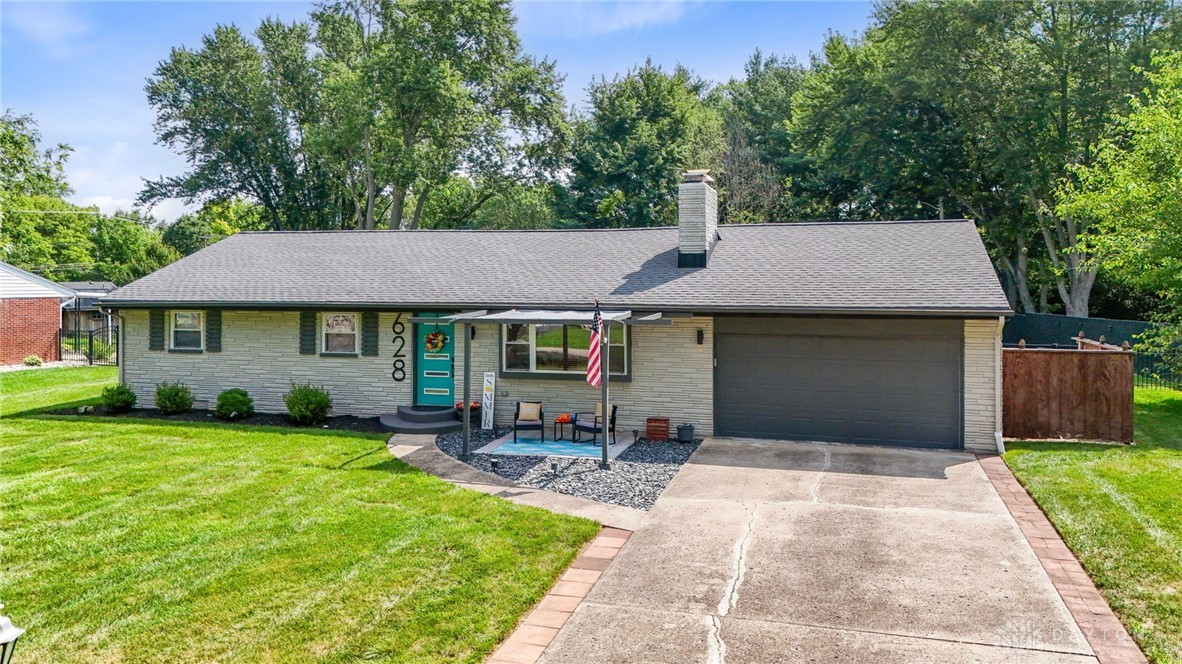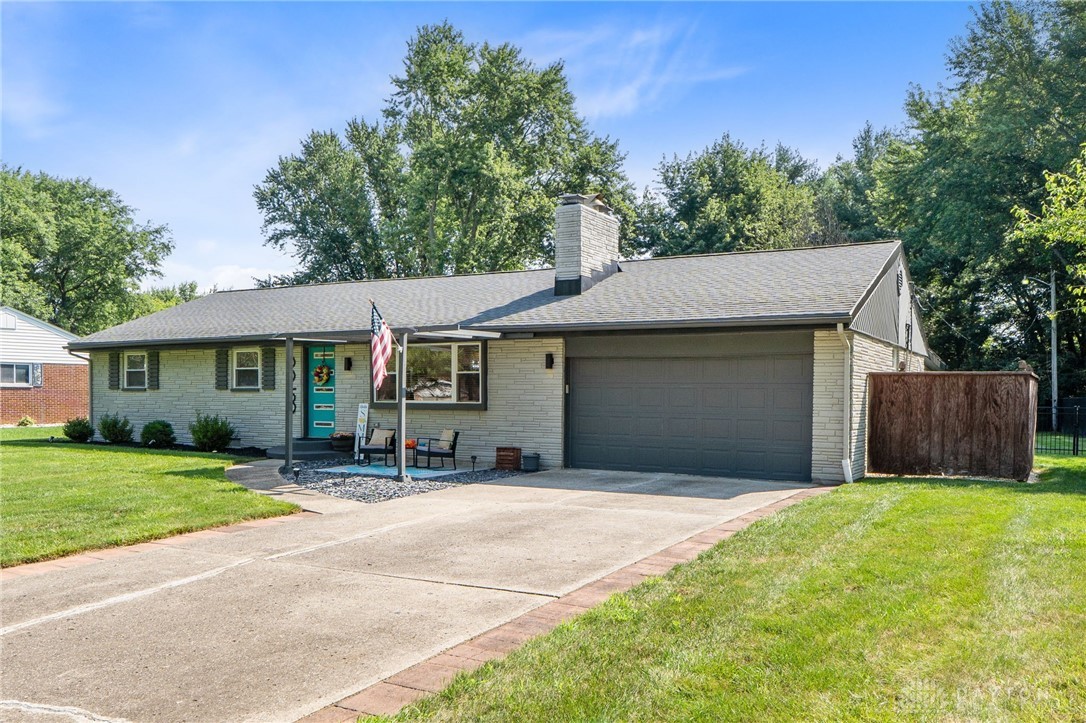


628 Carthage Drive, Beavercreek, OH 45434
Active
Listed by
Jamie Curtis
Bhhs Professional Realty
937-426-7070
Last updated:
August 9, 2025, 03:17 PM
MLS#
940103
Source:
OH DABR
About This Home
Home Facts
Single Family
2 Baths
3 Bedrooms
Built in 1961
Price Summary
419,000
$245 per Sq. Ft.
MLS #:
940103
Last Updated:
August 9, 2025, 03:17 PM
Added:
9 day(s) ago
Rooms & Interior
Bedrooms
Total Bedrooms:
3
Bathrooms
Total Bathrooms:
2
Full Bathrooms:
2
Interior
Living Area:
1,710 Sq. Ft.
Structure
Structure
Building Area:
1,710 Sq. Ft.
Year Built:
1961
Lot
Lot Size (Sq. Ft):
25,787
Finances & Disclosures
Price:
$419,000
Price per Sq. Ft:
$245 per Sq. Ft.
See this home in person
Attend an upcoming open house
Sun, Aug 10
02:00 PM - 04:00 PMContact an Agent
Yes, I would like more information from Coldwell Banker. Please use and/or share my information with a Coldwell Banker agent to contact me about my real estate needs.
By clicking Contact I agree a Coldwell Banker Agent may contact me by phone or text message including by automated means and prerecorded messages about real estate services, and that I can access real estate services without providing my phone number. I acknowledge that I have read and agree to the Terms of Use and Privacy Notice.
Contact an Agent
Yes, I would like more information from Coldwell Banker. Please use and/or share my information with a Coldwell Banker agent to contact me about my real estate needs.
By clicking Contact I agree a Coldwell Banker Agent may contact me by phone or text message including by automated means and prerecorded messages about real estate services, and that I can access real estate services without providing my phone number. I acknowledge that I have read and agree to the Terms of Use and Privacy Notice.