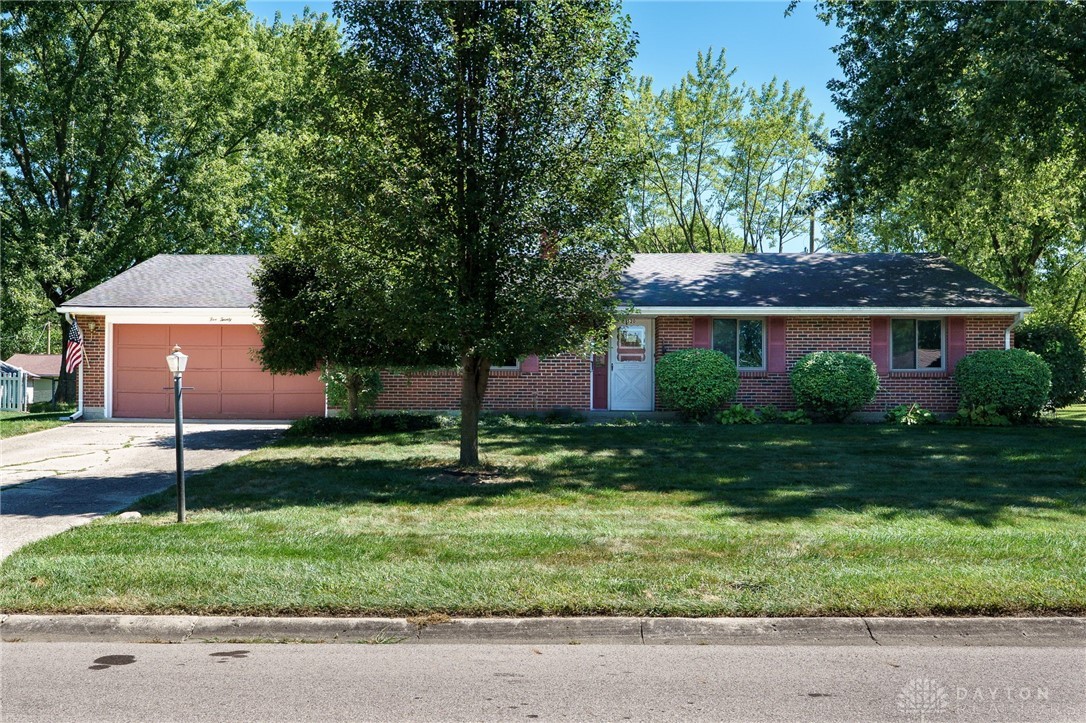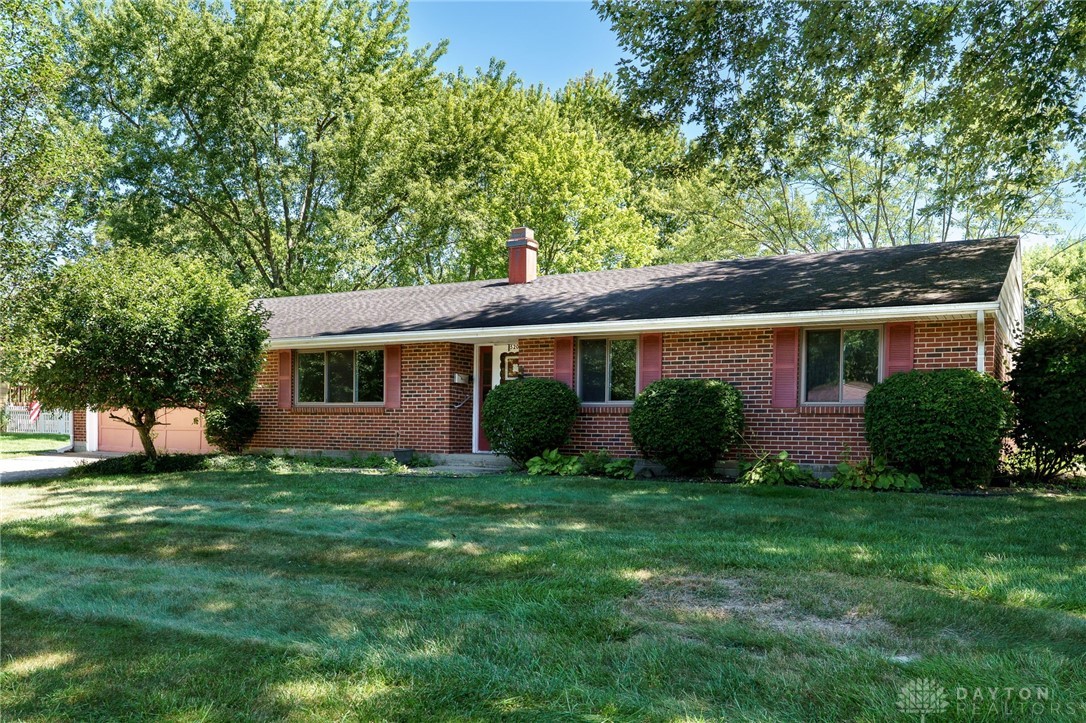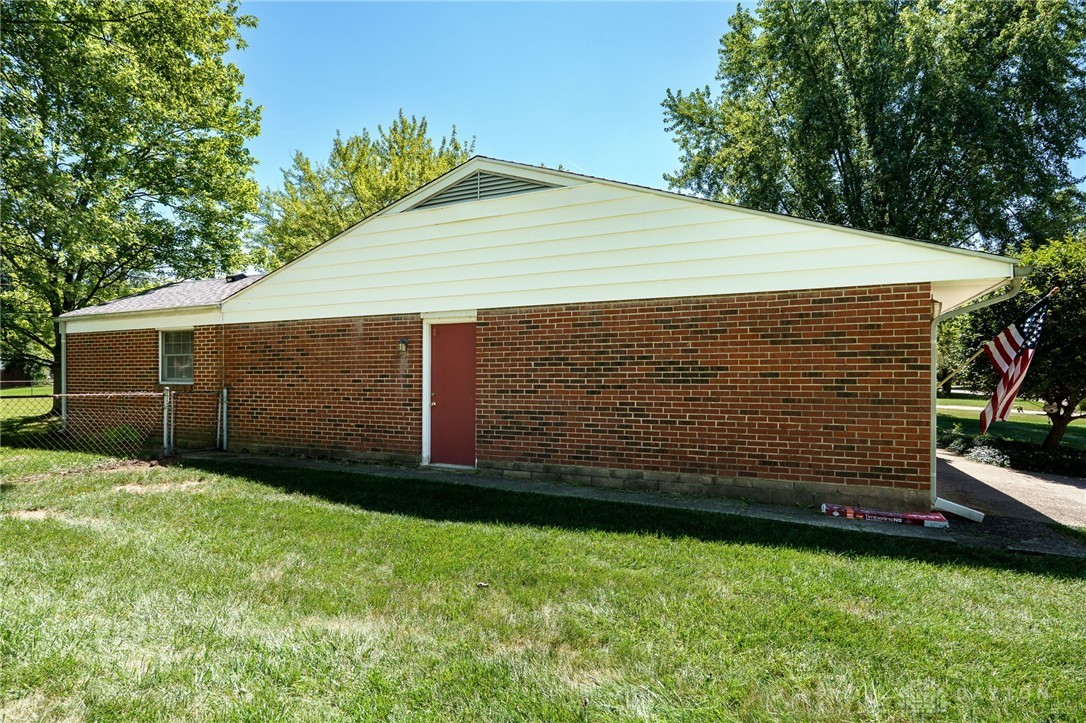


520 Vineland Trail, Beavercreek, OH 45430
$309,900
3
Beds
2
Baths
2,001
Sq Ft
Single Family
Active
Listed by
Jeffrey T Roberts
RE/MAX Alliance Realty
937-898-4400
Last updated:
September 11, 2025, 03:07 PM
MLS#
942566
Source:
OH DABR
About This Home
Home Facts
Single Family
2 Baths
3 Bedrooms
Built in 1972
Price Summary
309,900
$154 per Sq. Ft.
MLS #:
942566
Last Updated:
September 11, 2025, 03:07 PM
Added:
14 day(s) ago
Rooms & Interior
Bedrooms
Total Bedrooms:
3
Bathrooms
Total Bathrooms:
2
Full Bathrooms:
2
Interior
Living Area:
2,001 Sq. Ft.
Structure
Structure
Building Area:
2,001 Sq. Ft.
Year Built:
1972
Lot
Lot Size (Sq. Ft):
19,998
Finances & Disclosures
Price:
$309,900
Price per Sq. Ft:
$154 per Sq. Ft.
Contact an Agent
Yes, I would like more information from Coldwell Banker. Please use and/or share my information with a Coldwell Banker agent to contact me about my real estate needs.
By clicking Contact I agree a Coldwell Banker Agent may contact me by phone or text message including by automated means and prerecorded messages about real estate services, and that I can access real estate services without providing my phone number. I acknowledge that I have read and agree to the Terms of Use and Privacy Notice.
Contact an Agent
Yes, I would like more information from Coldwell Banker. Please use and/or share my information with a Coldwell Banker agent to contact me about my real estate needs.
By clicking Contact I agree a Coldwell Banker Agent may contact me by phone or text message including by automated means and prerecorded messages about real estate services, and that I can access real estate services without providing my phone number. I acknowledge that I have read and agree to the Terms of Use and Privacy Notice.