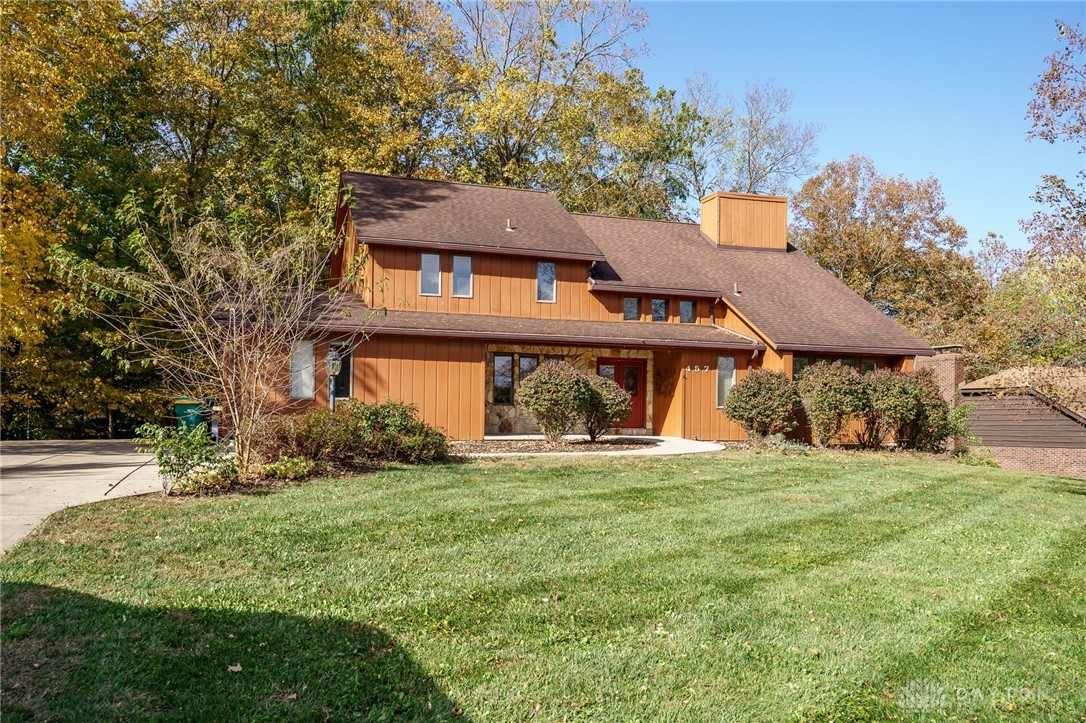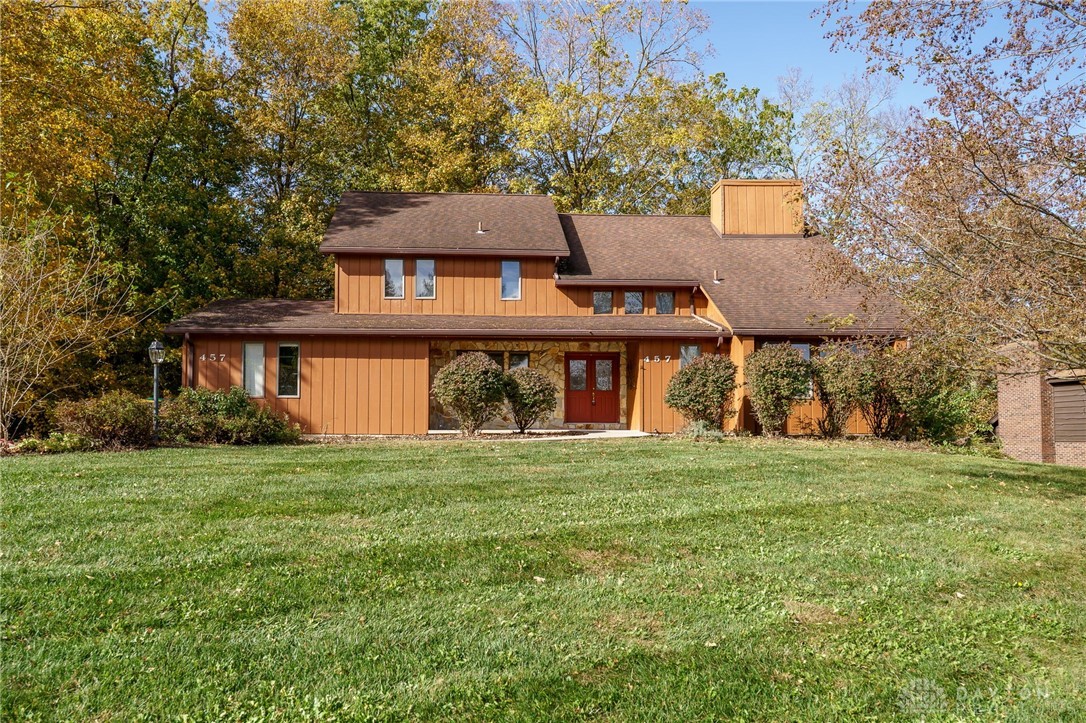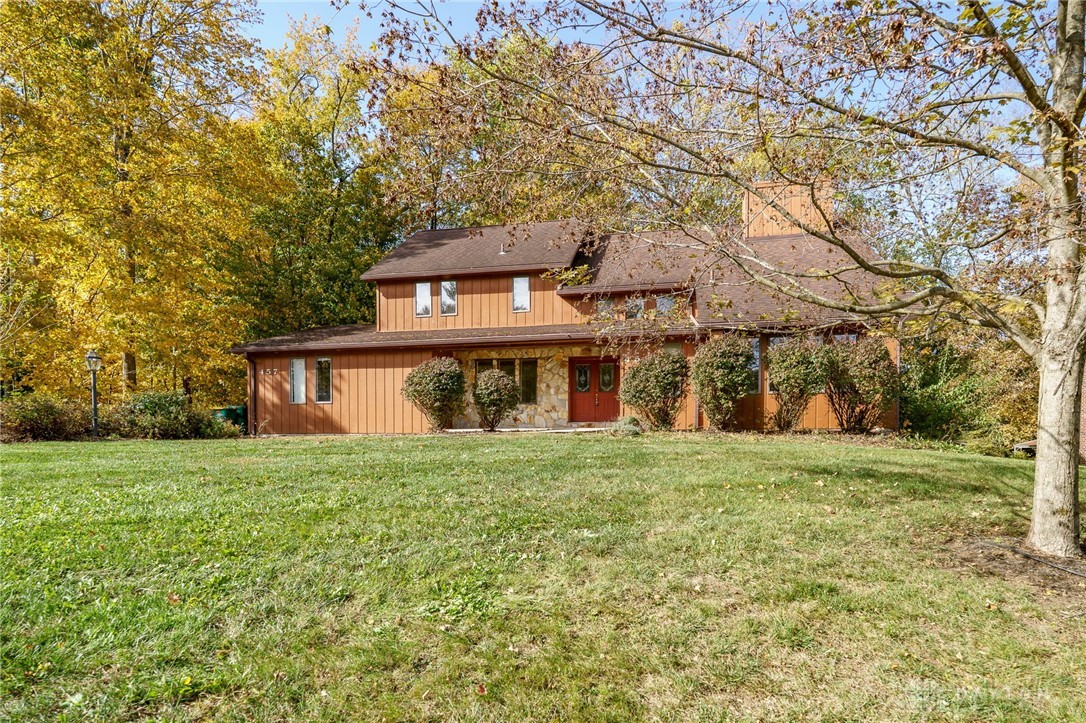


457 Merrick Drive, Beavercreek, OH 45434
$515,000
4
Beds
5
Baths
3,041
Sq Ft
Single Family
Active
Listed by
Jonathan H Murray
Howard Hanna Real Estate Serv
937-435-1177
Last updated:
October 30, 2025, 09:51 PM
MLS#
946781
Source:
OH DABR
About This Home
Home Facts
Single Family
5 Baths
4 Bedrooms
Built in 1979
Price Summary
515,000
$169 per Sq. Ft.
MLS #:
946781
Last Updated:
October 30, 2025, 09:51 PM
Added:
1 day(s) ago
Rooms & Interior
Bedrooms
Total Bedrooms:
4
Bathrooms
Total Bathrooms:
5
Full Bathrooms:
4
Interior
Living Area:
3,041 Sq. Ft.
Structure
Structure
Building Area:
3,041 Sq. Ft.
Year Built:
1979
Lot
Lot Size (Sq. Ft):
19,623
Finances & Disclosures
Price:
$515,000
Price per Sq. Ft:
$169 per Sq. Ft.
Contact an Agent
Yes, I would like more information from Coldwell Banker. Please use and/or share my information with a Coldwell Banker agent to contact me about my real estate needs.
By clicking Contact I agree a Coldwell Banker Agent may contact me by phone or text message including by automated means and prerecorded messages about real estate services, and that I can access real estate services without providing my phone number. I acknowledge that I have read and agree to the Terms of Use and Privacy Notice.
Contact an Agent
Yes, I would like more information from Coldwell Banker. Please use and/or share my information with a Coldwell Banker agent to contact me about my real estate needs.
By clicking Contact I agree a Coldwell Banker Agent may contact me by phone or text message including by automated means and prerecorded messages about real estate services, and that I can access real estate services without providing my phone number. I acknowledge that I have read and agree to the Terms of Use and Privacy Notice.