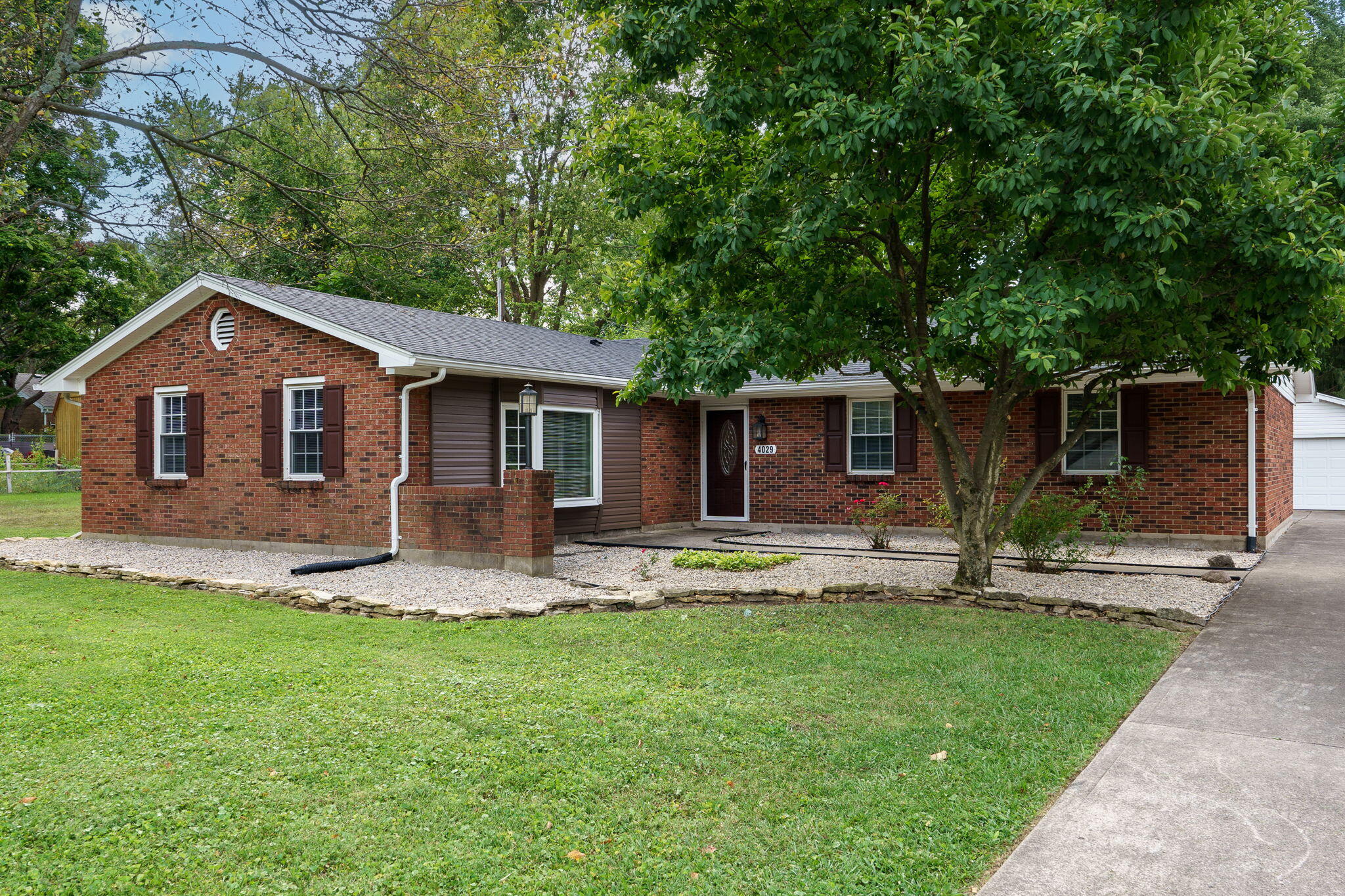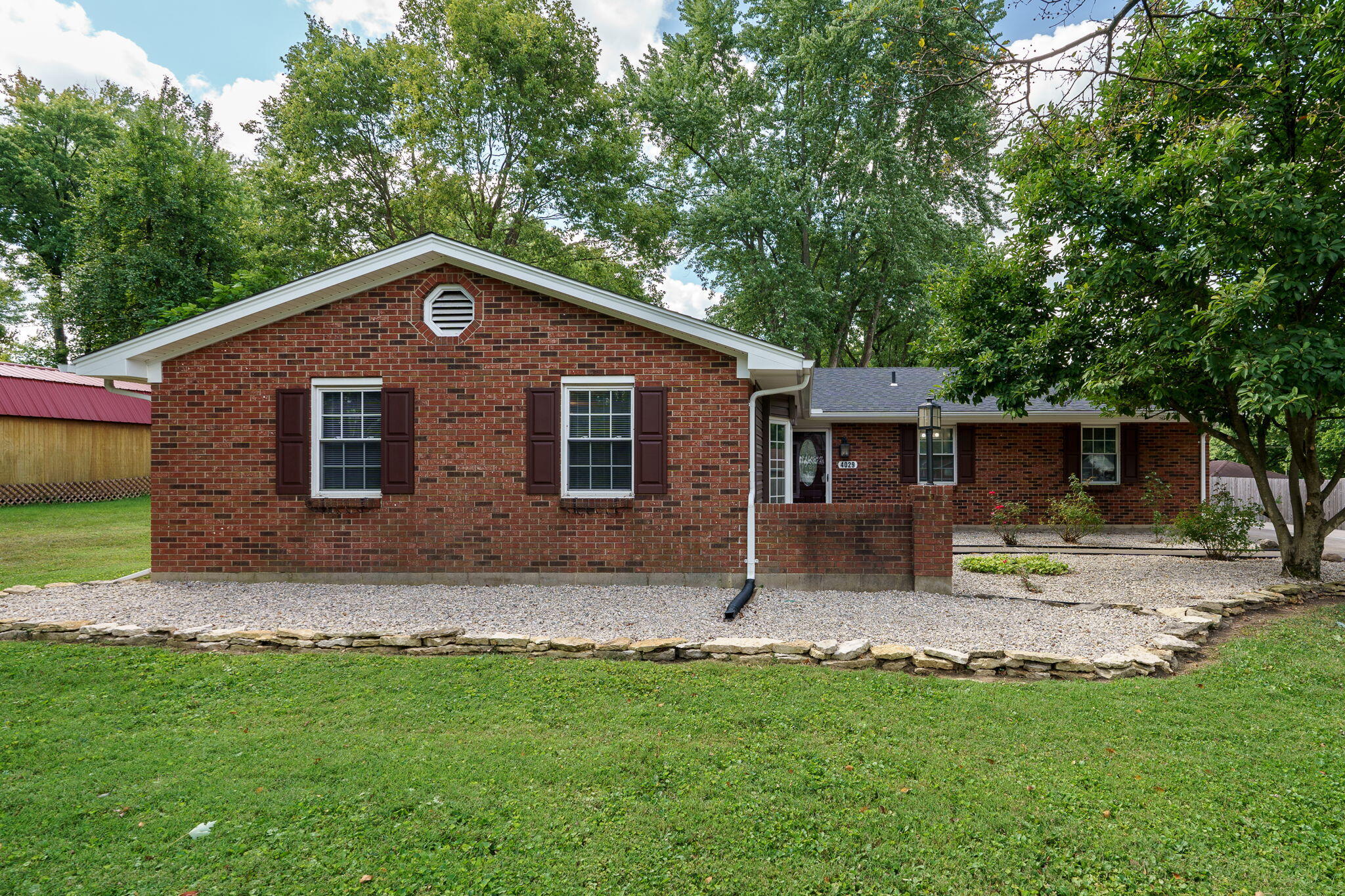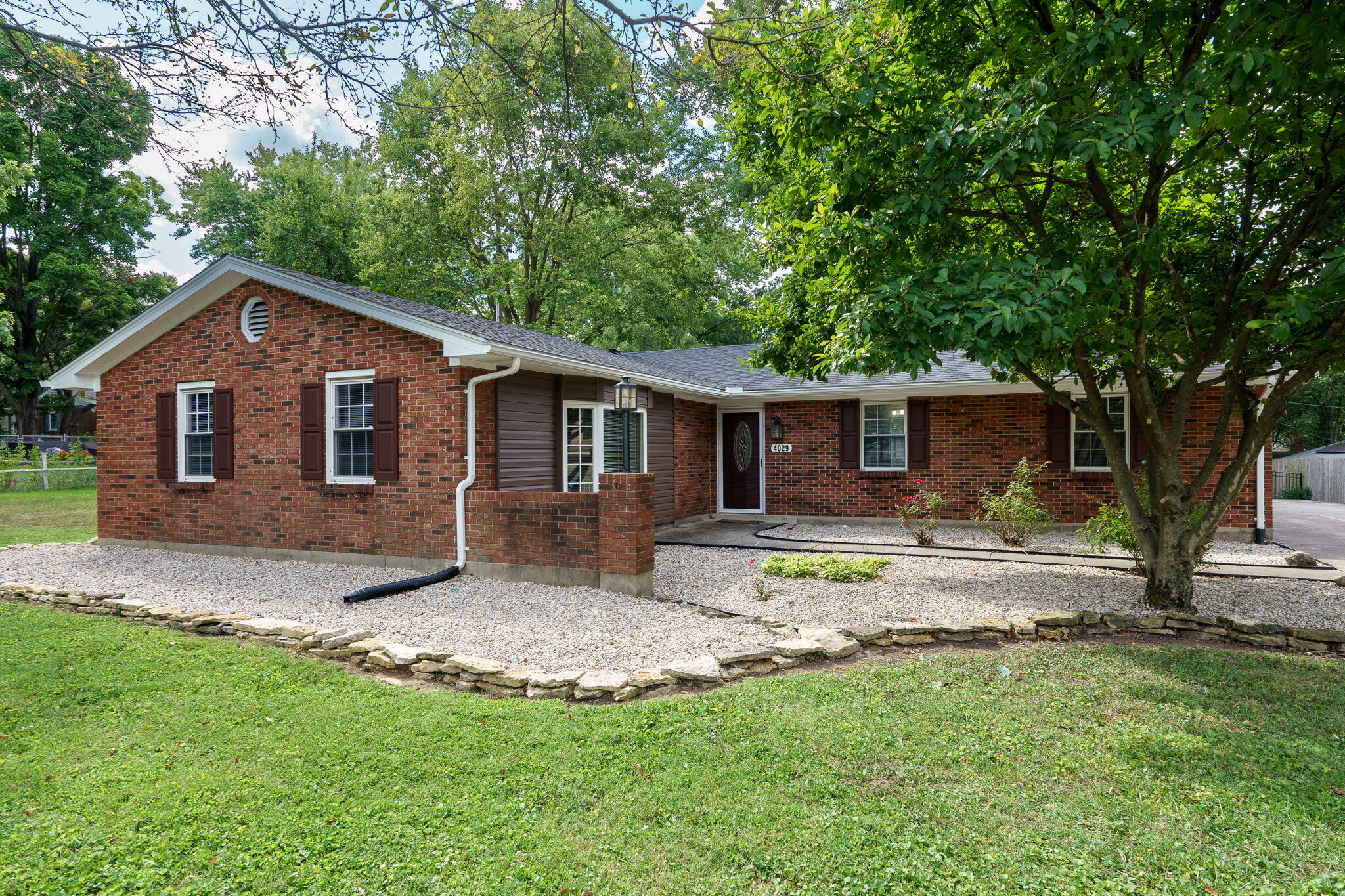


4029 Lyndell Drive, Beavercreek, OH 45432
Pending
Listed by
Jerry E. Williams
Wright-Patt Realty, Inc.
937-879-3662
Last updated:
June 14, 2025, 11:50 PM
MLS#
1039333
Source:
OH WRIST
About This Home
Home Facts
Single Family
2 Baths
3 Bedrooms
Built in 1976
Price Summary
298,500
$154 per Sq. Ft.
MLS #:
1039333
Last Updated:
June 14, 2025, 11:50 PM
Added:
6 day(s) ago
Rooms & Interior
Bedrooms
Total Bedrooms:
3
Bathrooms
Total Bathrooms:
2
Full Bathrooms:
2
Interior
Living Area:
1,932 Sq. Ft.
Structure
Structure
Building Area:
1,932 Sq. Ft.
Year Built:
1976
Finances & Disclosures
Price:
$298,500
Price per Sq. Ft:
$154 per Sq. Ft.
Contact an Agent
Yes, I would like more information from Coldwell Banker. Please use and/or share my information with a Coldwell Banker agent to contact me about my real estate needs.
By clicking Contact I agree a Coldwell Banker Agent may contact me by phone or text message including by automated means and prerecorded messages about real estate services, and that I can access real estate services without providing my phone number. I acknowledge that I have read and agree to the Terms of Use and Privacy Notice.
Contact an Agent
Yes, I would like more information from Coldwell Banker. Please use and/or share my information with a Coldwell Banker agent to contact me about my real estate needs.
By clicking Contact I agree a Coldwell Banker Agent may contact me by phone or text message including by automated means and prerecorded messages about real estate services, and that I can access real estate services without providing my phone number. I acknowledge that I have read and agree to the Terms of Use and Privacy Notice.