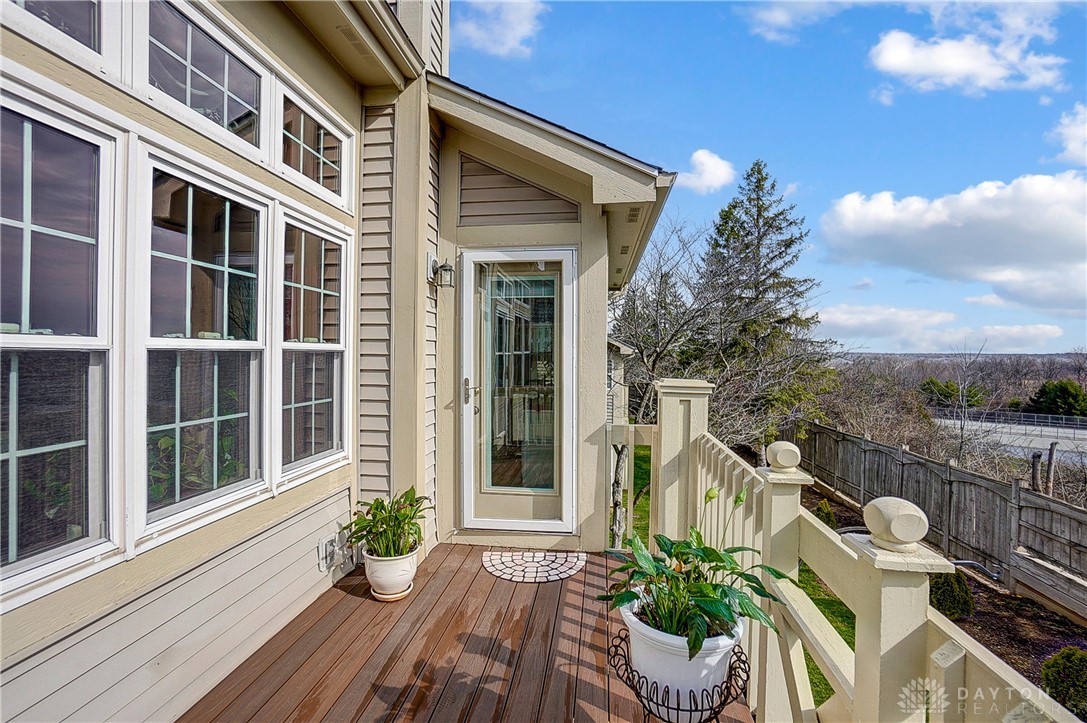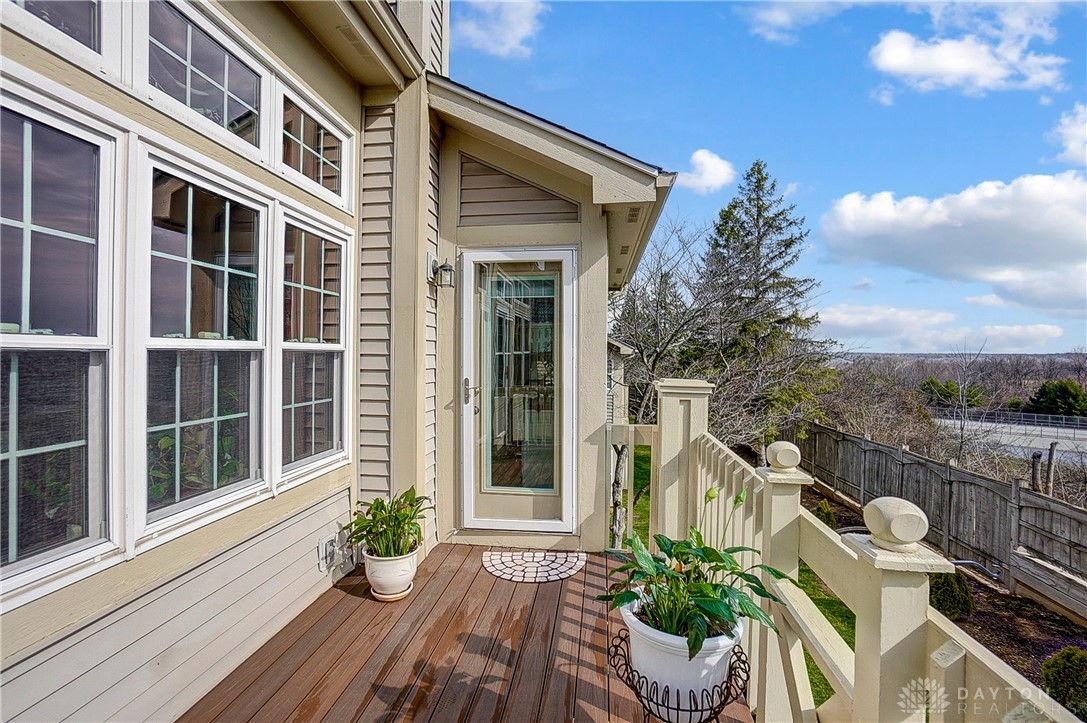


3949 E Summit Ridge Drive, Beavercreek, OH 45430
Active
About This Home
Home Facts
Condo
3 Baths
3 Bedrooms
Built in 1991
Price Summary
274,900
$98 per Sq. Ft.
MLS #:
930769
Last Updated:
June 7, 2025, 03:11 PM
Added:
2 month(s) ago
Rooms & Interior
Bedrooms
Total Bedrooms:
3
Bathrooms
Total Bathrooms:
3
Full Bathrooms:
2
Interior
Living Area:
2,802 Sq. Ft.
Structure
Structure
Building Area:
2,802 Sq. Ft.
Year Built:
1991
Lot
Lot Size (Sq. Ft):
1,716
Finances & Disclosures
Price:
$274,900
Price per Sq. Ft:
$98 per Sq. Ft.
Contact an Agent
Yes, I would like more information from Coldwell Banker. Please use and/or share my information with a Coldwell Banker agent to contact me about my real estate needs.
By clicking Contact I agree a Coldwell Banker Agent may contact me by phone or text message including by automated means and prerecorded messages about real estate services, and that I can access real estate services without providing my phone number. I acknowledge that I have read and agree to the Terms of Use and Privacy Notice.
Contact an Agent
Yes, I would like more information from Coldwell Banker. Please use and/or share my information with a Coldwell Banker agent to contact me about my real estate needs.
By clicking Contact I agree a Coldwell Banker Agent may contact me by phone or text message including by automated means and prerecorded messages about real estate services, and that I can access real estate services without providing my phone number. I acknowledge that I have read and agree to the Terms of Use and Privacy Notice.