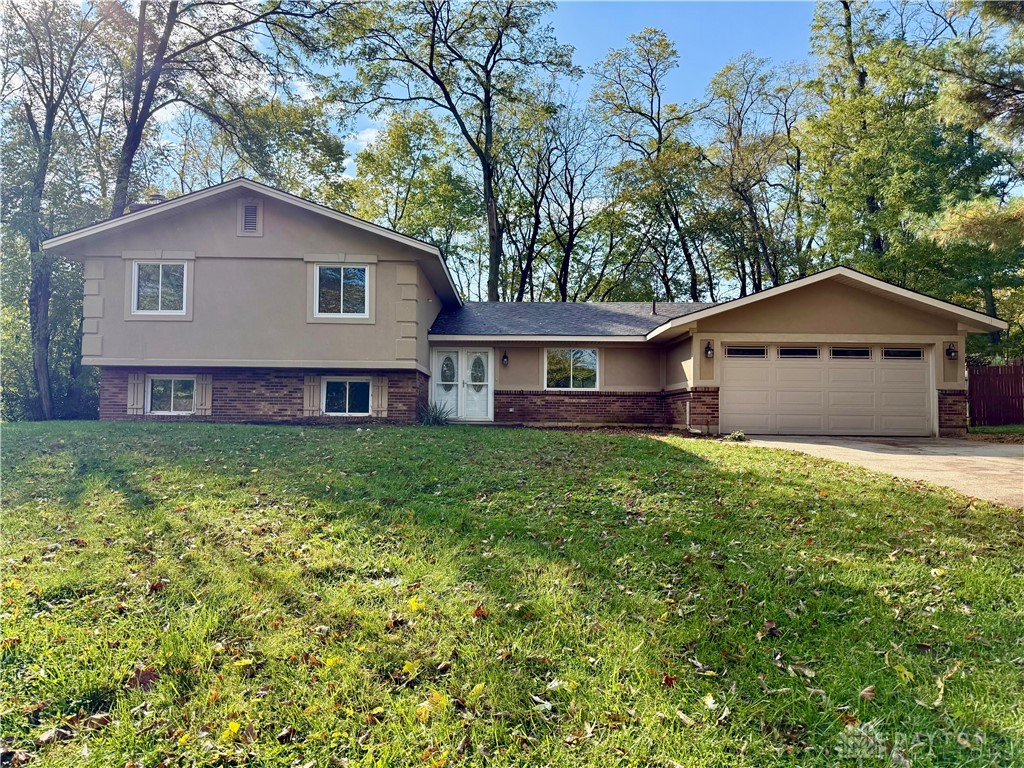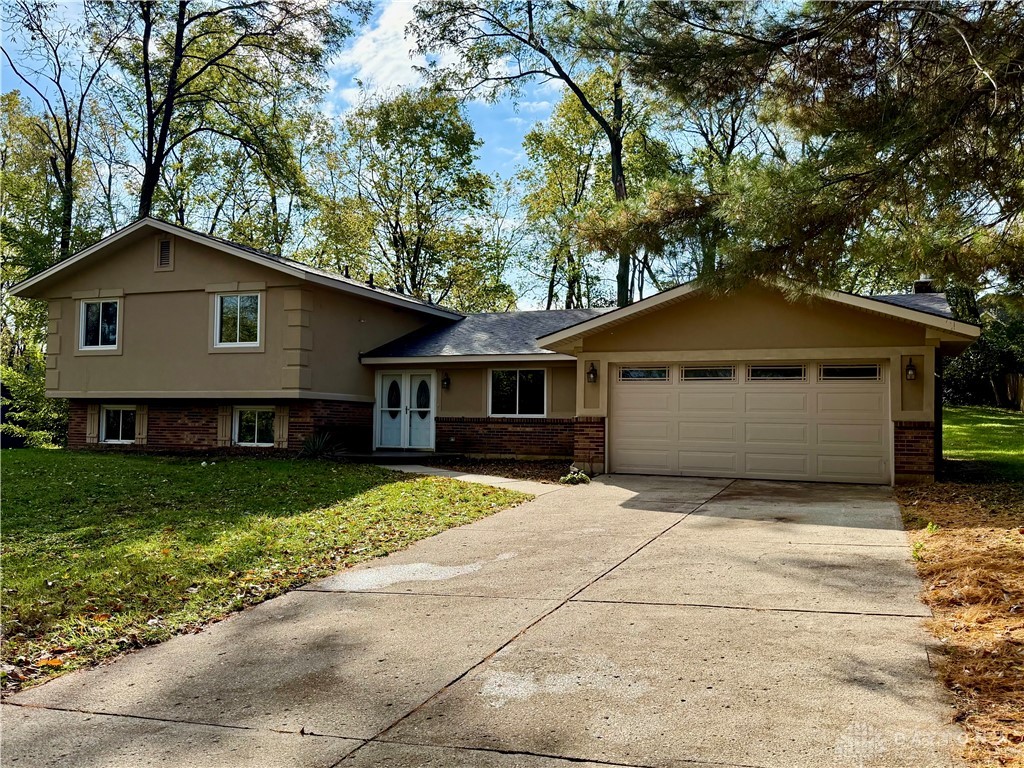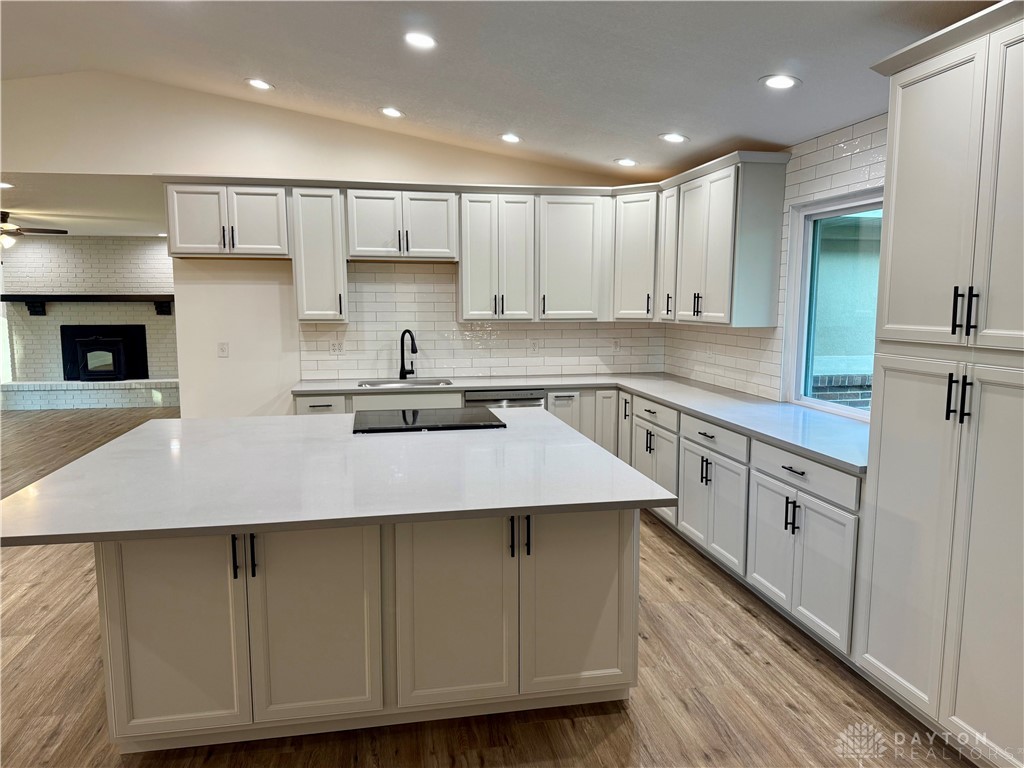


3785 Frostwood Drive, Beavercreek, OH 45430
$459,900
4
Beds
3
Baths
2,818
Sq Ft
Single Family
Active
Listed by
Samantha Middleton
John Cochran
937 Realty
937-365-0000
Last updated:
November 9, 2025, 04:26 PM
MLS#
946956
Source:
OH DABR
About This Home
Home Facts
Single Family
3 Baths
4 Bedrooms
Built in 1978
Price Summary
459,900
$163 per Sq. Ft.
MLS #:
946956
Last Updated:
November 9, 2025, 04:26 PM
Added:
10 day(s) ago
Rooms & Interior
Bedrooms
Total Bedrooms:
4
Bathrooms
Total Bathrooms:
3
Full Bathrooms:
2
Interior
Living Area:
2,818 Sq. Ft.
Structure
Structure
Building Area:
2,818 Sq. Ft.
Year Built:
1978
Lot
Lot Size (Sq. Ft):
19,998
Finances & Disclosures
Price:
$459,900
Price per Sq. Ft:
$163 per Sq. Ft.
Contact an Agent
Yes, I would like more information from Coldwell Banker. Please use and/or share my information with a Coldwell Banker agent to contact me about my real estate needs.
By clicking Contact I agree a Coldwell Banker Agent may contact me by phone or text message including by automated means and prerecorded messages about real estate services, and that I can access real estate services without providing my phone number. I acknowledge that I have read and agree to the Terms of Use and Privacy Notice.
Contact an Agent
Yes, I would like more information from Coldwell Banker. Please use and/or share my information with a Coldwell Banker agent to contact me about my real estate needs.
By clicking Contact I agree a Coldwell Banker Agent may contact me by phone or text message including by automated means and prerecorded messages about real estate services, and that I can access real estate services without providing my phone number. I acknowledge that I have read and agree to the Terms of Use and Privacy Notice.