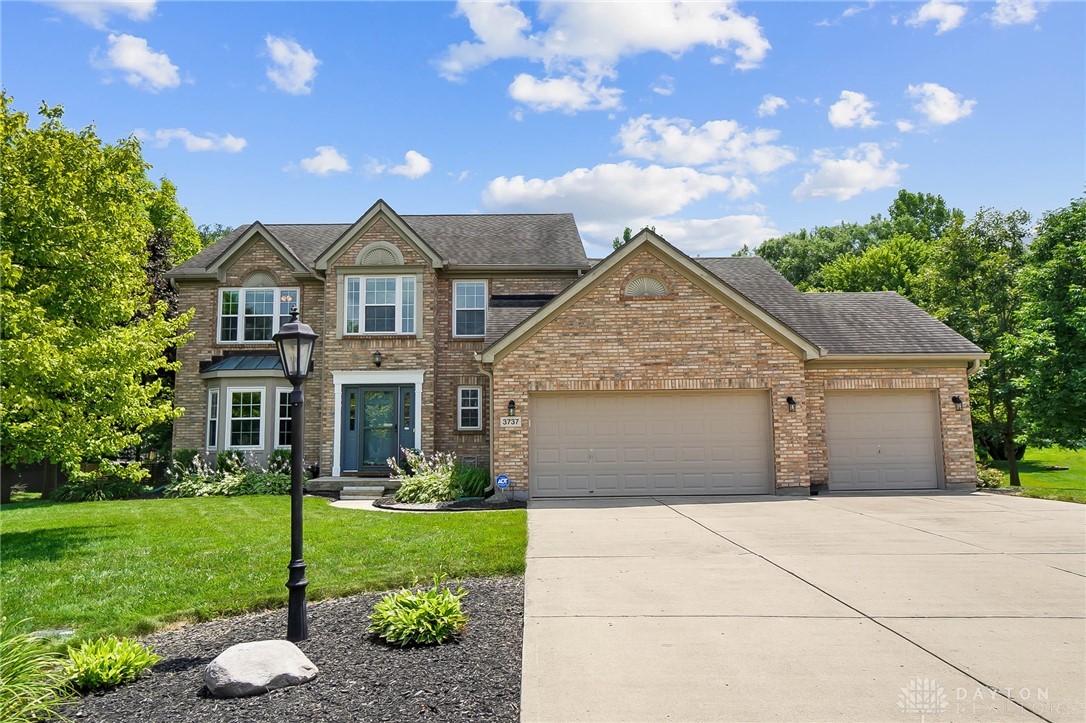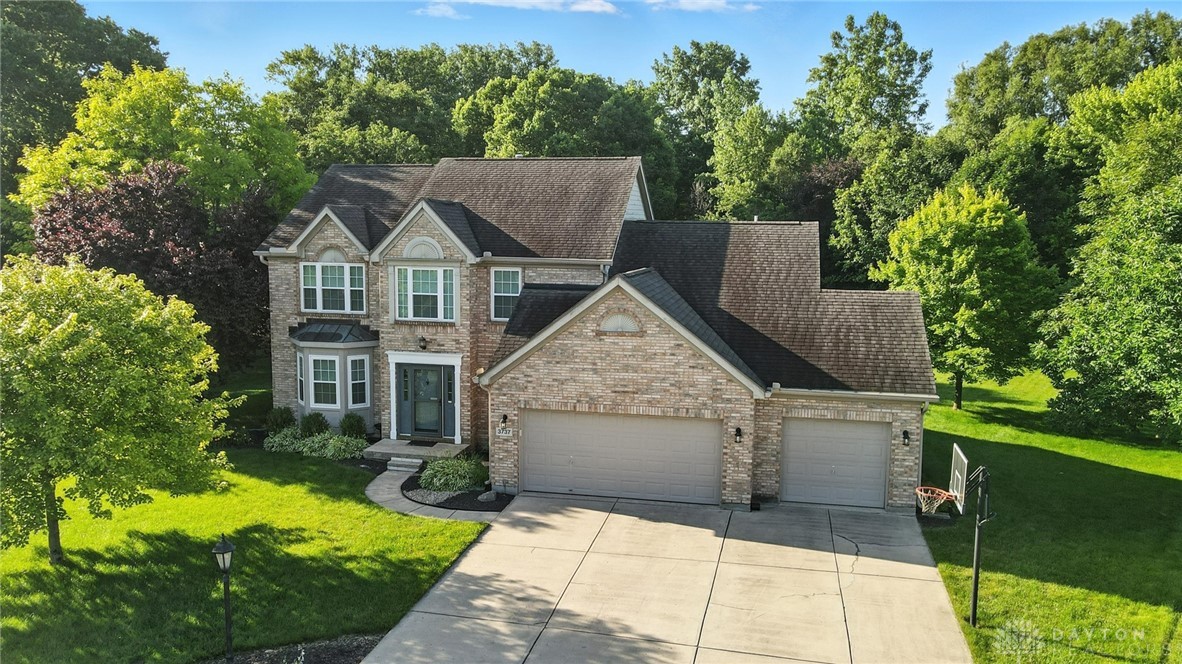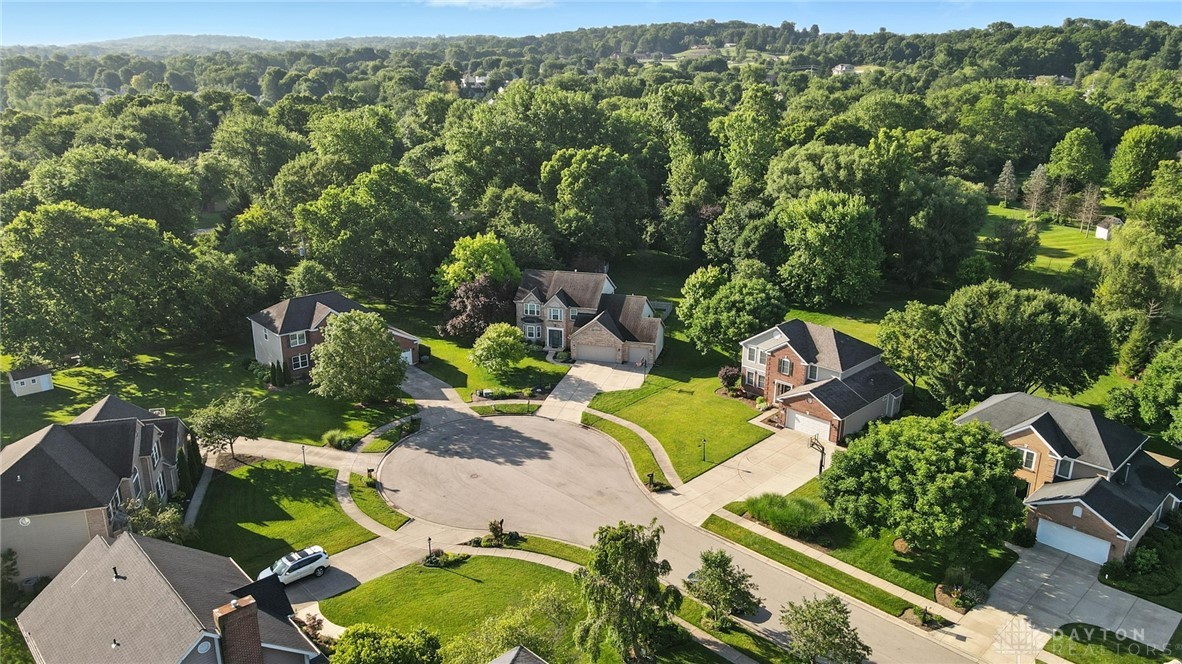


3737 Silver Leaf Court, Beavercreek, OH 45430
Pending
Listed by
Leslie Bennett
Century 21 The Gene Group
937-203-8180
Last updated:
July 20, 2025, 11:51 PM
MLS#
939079
Source:
OH DABR
About This Home
Home Facts
Single Family
3 Baths
4 Bedrooms
Built in 1998
Price Summary
499,000
$172 per Sq. Ft.
MLS #:
939079
Last Updated:
July 20, 2025, 11:51 PM
Added:
14 day(s) ago
Rooms & Interior
Bedrooms
Total Bedrooms:
4
Bathrooms
Total Bathrooms:
3
Full Bathrooms:
2
Interior
Living Area:
2,890 Sq. Ft.
Structure
Structure
Building Area:
2,890 Sq. Ft.
Year Built:
1998
Lot
Lot Size (Sq. Ft):
39,204
Finances & Disclosures
Price:
$499,000
Price per Sq. Ft:
$172 per Sq. Ft.
Contact an Agent
Yes, I would like more information from Coldwell Banker. Please use and/or share my information with a Coldwell Banker agent to contact me about my real estate needs.
By clicking Contact I agree a Coldwell Banker Agent may contact me by phone or text message including by automated means and prerecorded messages about real estate services, and that I can access real estate services without providing my phone number. I acknowledge that I have read and agree to the Terms of Use and Privacy Notice.
Contact an Agent
Yes, I would like more information from Coldwell Banker. Please use and/or share my information with a Coldwell Banker agent to contact me about my real estate needs.
By clicking Contact I agree a Coldwell Banker Agent may contact me by phone or text message including by automated means and prerecorded messages about real estate services, and that I can access real estate services without providing my phone number. I acknowledge that I have read and agree to the Terms of Use and Privacy Notice.