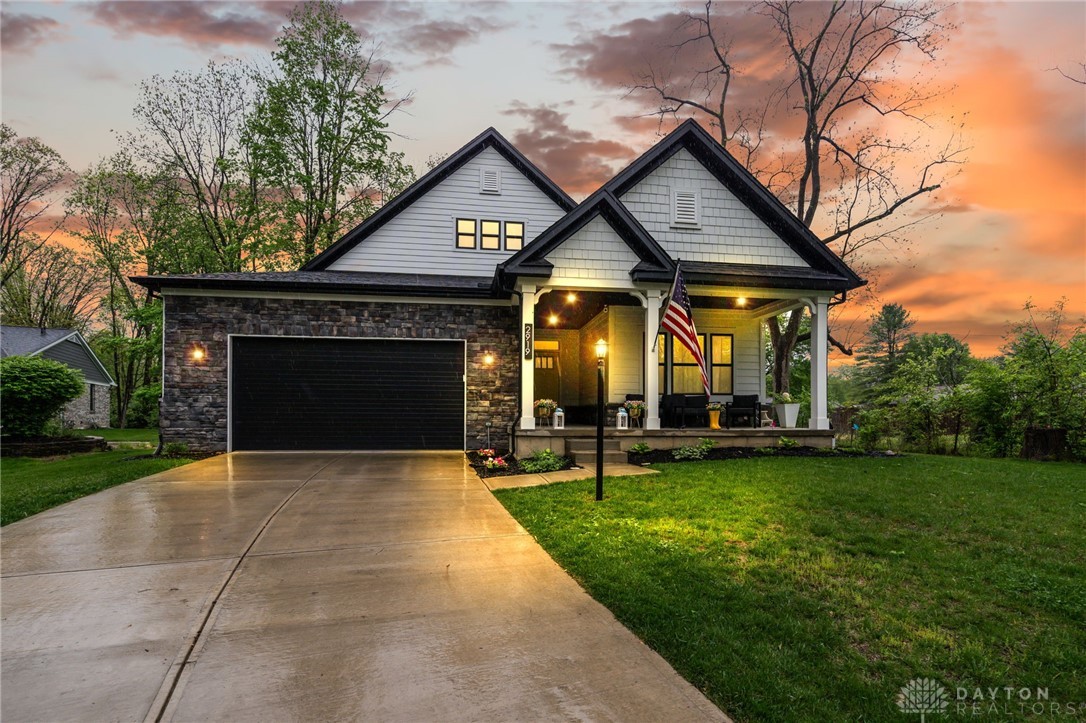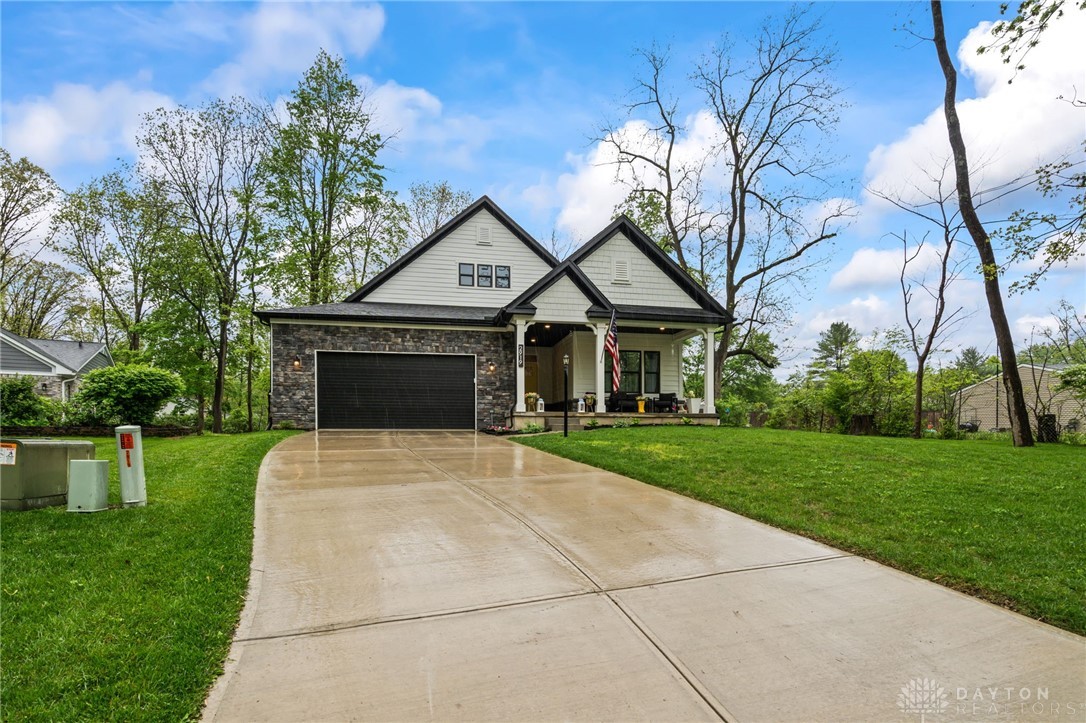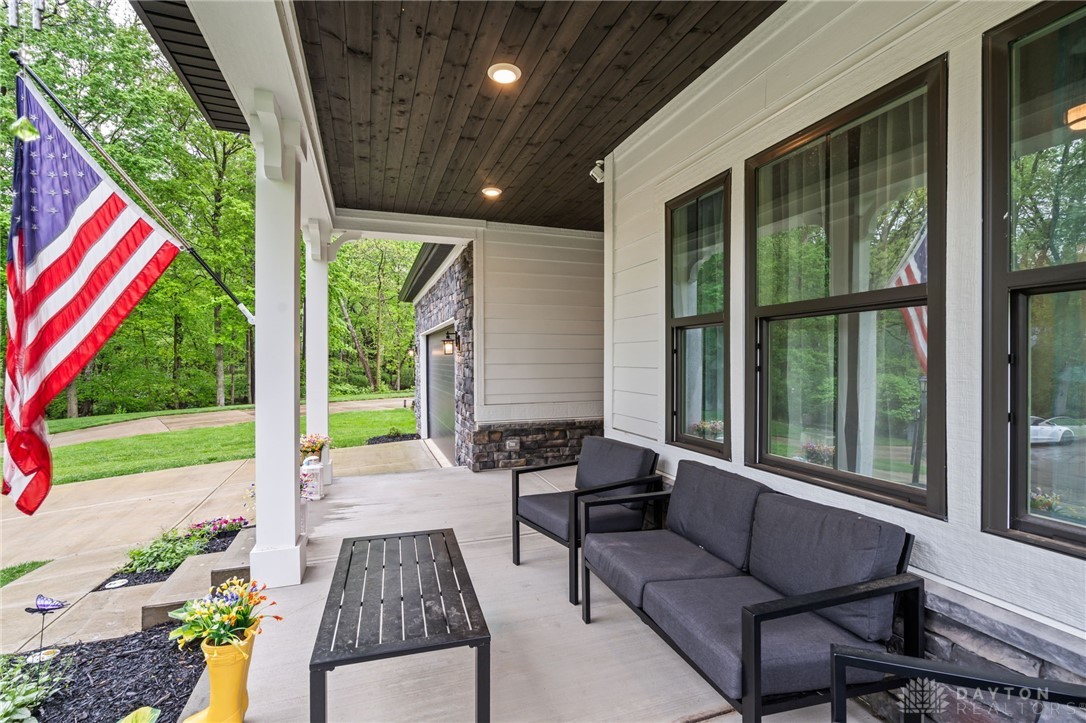


2919 Forest Glen Court, Beavercreek, OH 45434
Active
Listed by
Taja Salley
Navx Realty, LLC.
937-761-2138
Last updated:
May 6, 2025, 12:49 AM
MLS#
933490
Source:
OH DABR
About This Home
Home Facts
Single Family
3 Baths
3 Bedrooms
Built in 2022
Price Summary
620,000
$205 per Sq. Ft.
MLS #:
933490
Last Updated:
May 6, 2025, 12:49 AM
Added:
1 day(s) ago
Rooms & Interior
Bedrooms
Total Bedrooms:
3
Bathrooms
Total Bathrooms:
3
Full Bathrooms:
3
Interior
Living Area:
3,017 Sq. Ft.
Structure
Structure
Building Area:
3,017 Sq. Ft.
Year Built:
2022
Lot
Lot Size (Sq. Ft):
17,898
Finances & Disclosures
Price:
$620,000
Price per Sq. Ft:
$205 per Sq. Ft.
Contact an Agent
Yes, I would like more information from Coldwell Banker. Please use and/or share my information with a Coldwell Banker agent to contact me about my real estate needs.
By clicking Contact I agree a Coldwell Banker Agent may contact me by phone or text message including by automated means and prerecorded messages about real estate services, and that I can access real estate services without providing my phone number. I acknowledge that I have read and agree to the Terms of Use and Privacy Notice.
Contact an Agent
Yes, I would like more information from Coldwell Banker. Please use and/or share my information with a Coldwell Banker agent to contact me about my real estate needs.
By clicking Contact I agree a Coldwell Banker Agent may contact me by phone or text message including by automated means and prerecorded messages about real estate services, and that I can access real estate services without providing my phone number. I acknowledge that I have read and agree to the Terms of Use and Privacy Notice.