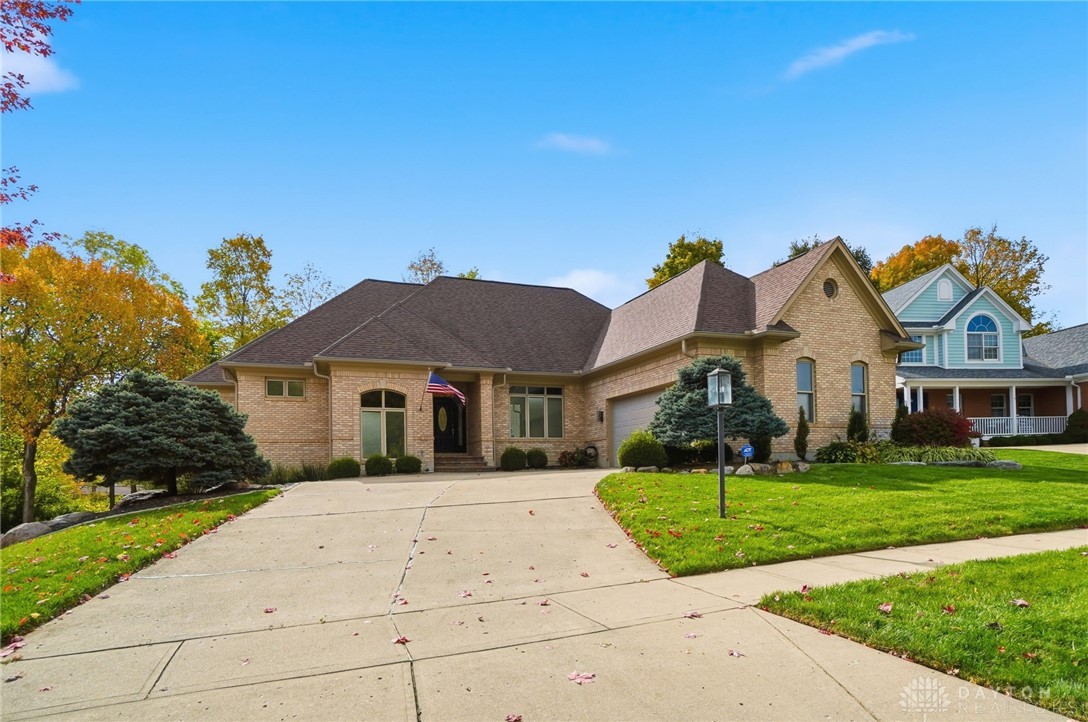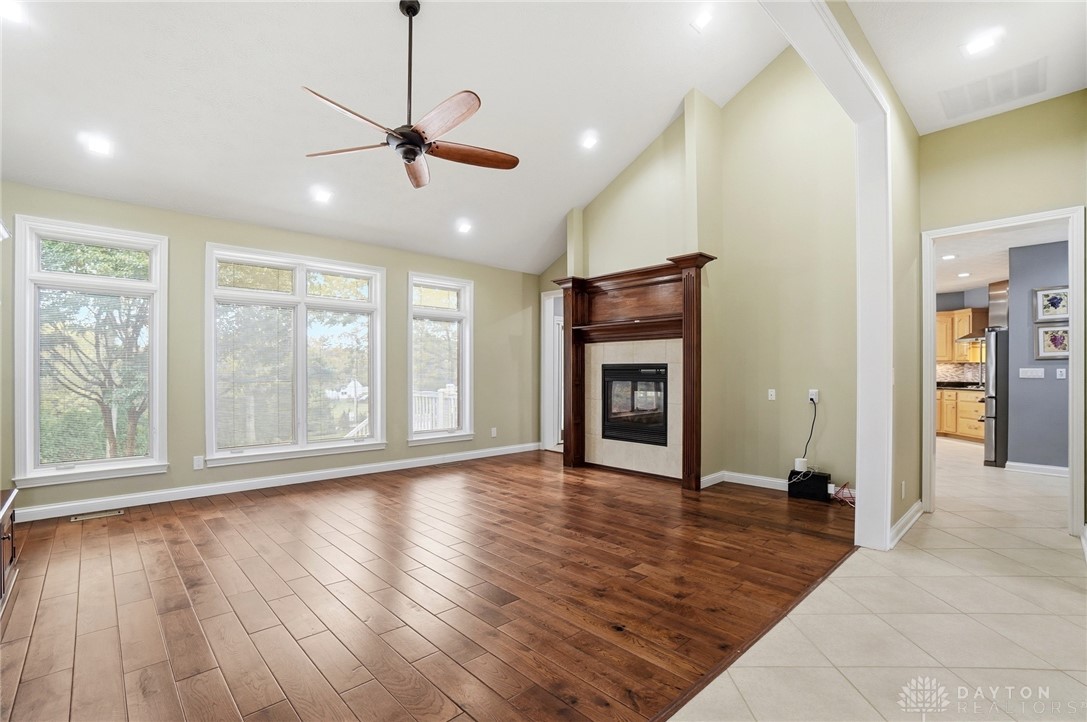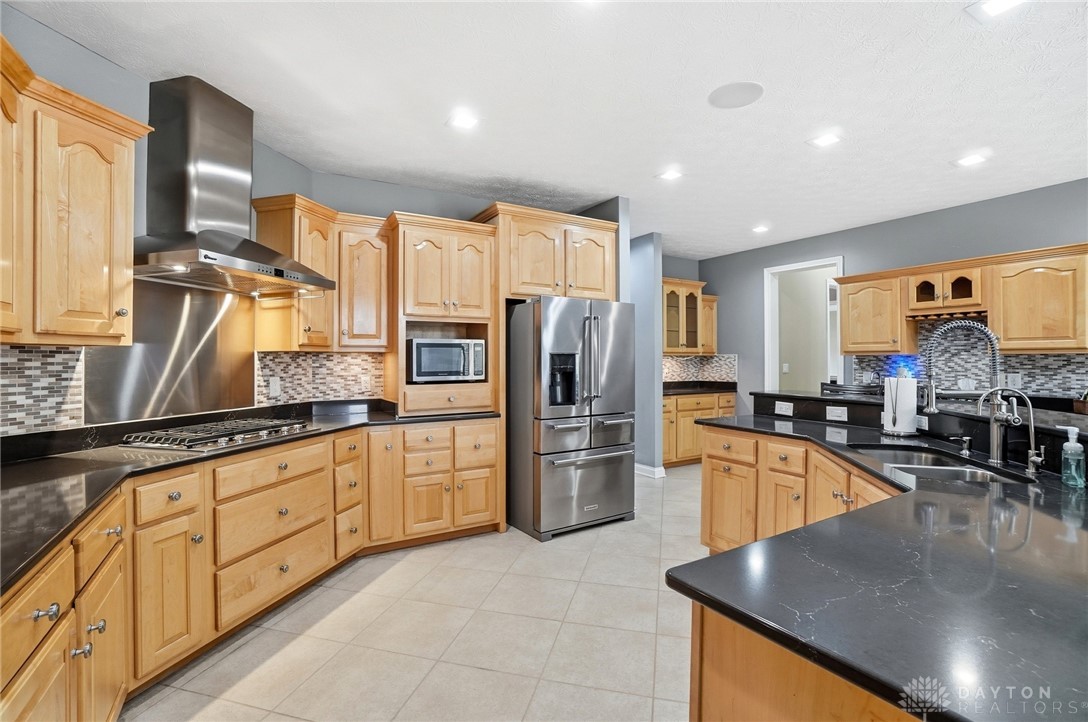


2789 Torrey Pines, Beavercreek, OH 45431
$750,000
4
Beds
4
Baths
5,318
Sq Ft
Single Family
Active
Listed by
Mandi J Rider
Agora Realty Group
937-520-9200
Last updated:
October 29, 2025, 03:39 PM
MLS#
946719
Source:
OH DABR
About This Home
Home Facts
Single Family
4 Baths
4 Bedrooms
Built in 2002
Price Summary
750,000
$141 per Sq. Ft.
MLS #:
946719
Last Updated:
October 29, 2025, 03:39 PM
Added:
2 day(s) ago
Rooms & Interior
Bedrooms
Total Bedrooms:
4
Bathrooms
Total Bathrooms:
4
Full Bathrooms:
2
Interior
Living Area:
5,318 Sq. Ft.
Structure
Structure
Building Area:
5,318 Sq. Ft.
Year Built:
2002
Lot
Lot Size (Sq. Ft):
19,253
Finances & Disclosures
Price:
$750,000
Price per Sq. Ft:
$141 per Sq. Ft.
Contact an Agent
Yes, I would like more information from Coldwell Banker. Please use and/or share my information with a Coldwell Banker agent to contact me about my real estate needs.
By clicking Contact I agree a Coldwell Banker Agent may contact me by phone or text message including by automated means and prerecorded messages about real estate services, and that I can access real estate services without providing my phone number. I acknowledge that I have read and agree to the Terms of Use and Privacy Notice.
Contact an Agent
Yes, I would like more information from Coldwell Banker. Please use and/or share my information with a Coldwell Banker agent to contact me about my real estate needs.
By clicking Contact I agree a Coldwell Banker Agent may contact me by phone or text message including by automated means and prerecorded messages about real estate services, and that I can access real estate services without providing my phone number. I acknowledge that I have read and agree to the Terms of Use and Privacy Notice.