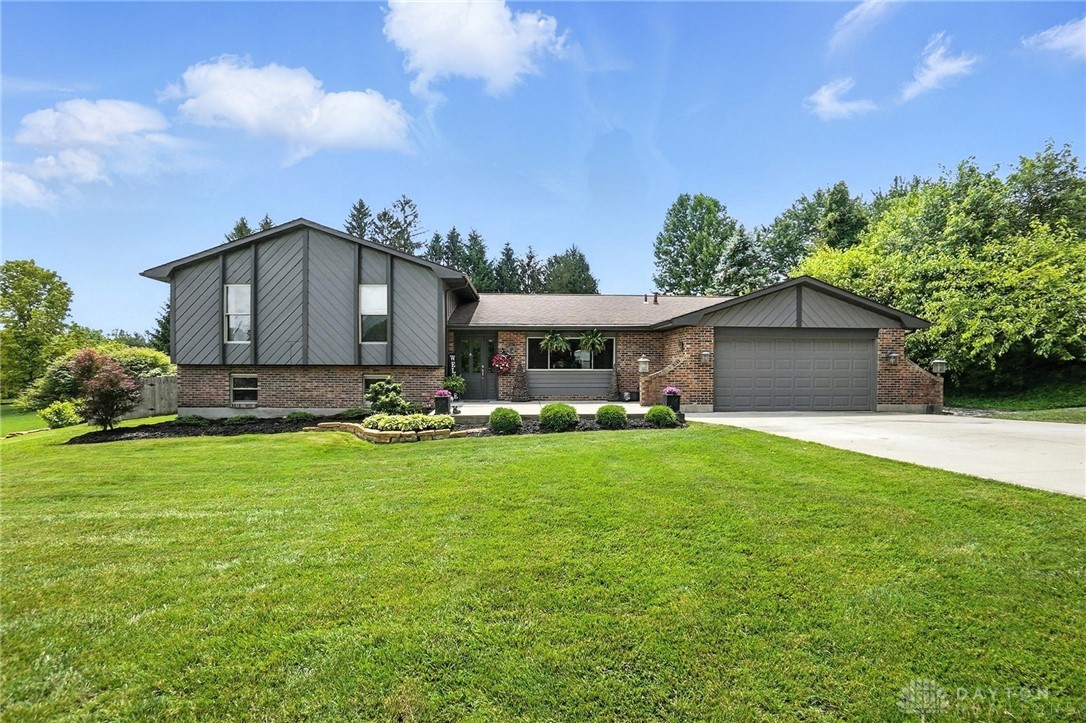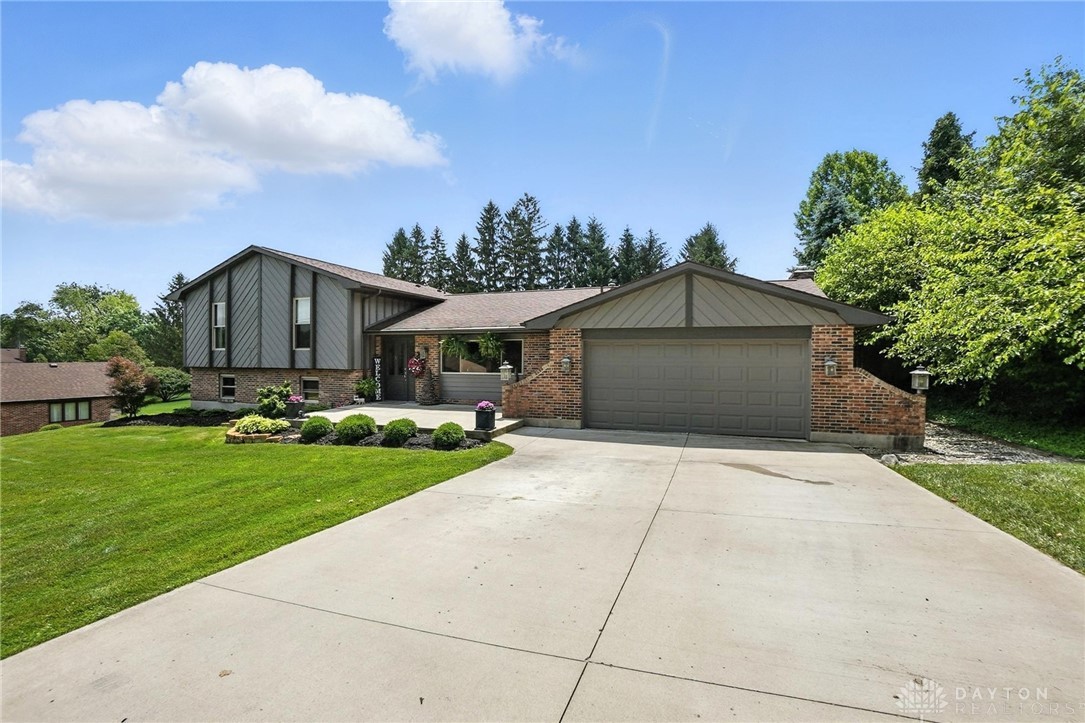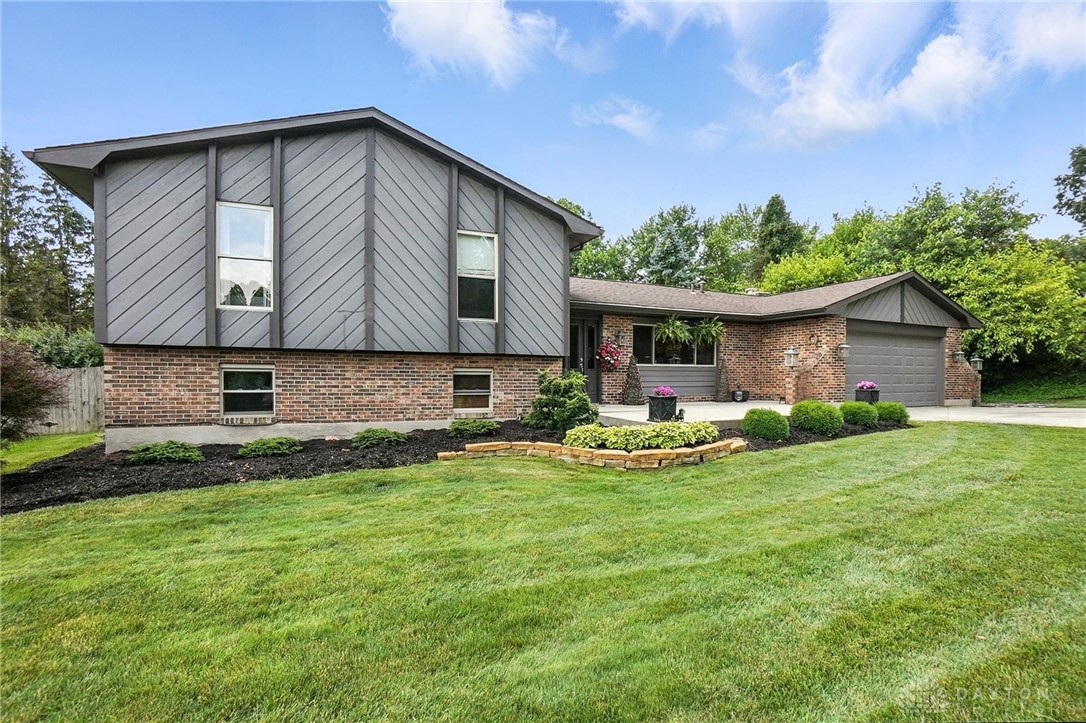


2765 Stauffer Drive, Beavercreek, OH 45434
Active
About This Home
Home Facts
Single Family
4 Baths
4 Bedrooms
Built in 1976
Price Summary
450,000
$164 per Sq. Ft.
MLS #:
937573
Last Updated:
September 27, 2025, 03:23 PM
Added:
3 month(s) ago
Rooms & Interior
Bedrooms
Total Bedrooms:
4
Bathrooms
Total Bathrooms:
4
Full Bathrooms:
3
Interior
Living Area:
2,738 Sq. Ft.
Structure
Structure
Building Area:
2,738 Sq. Ft.
Year Built:
1976
Lot
Lot Size (Sq. Ft):
24,066
Finances & Disclosures
Price:
$450,000
Price per Sq. Ft:
$164 per Sq. Ft.
Contact an Agent
Yes, I would like more information from Coldwell Banker. Please use and/or share my information with a Coldwell Banker agent to contact me about my real estate needs.
By clicking Contact I agree a Coldwell Banker Agent may contact me by phone or text message including by automated means and prerecorded messages about real estate services, and that I can access real estate services without providing my phone number. I acknowledge that I have read and agree to the Terms of Use and Privacy Notice.
Contact an Agent
Yes, I would like more information from Coldwell Banker. Please use and/or share my information with a Coldwell Banker agent to contact me about my real estate needs.
By clicking Contact I agree a Coldwell Banker Agent may contact me by phone or text message including by automated means and prerecorded messages about real estate services, and that I can access real estate services without providing my phone number. I acknowledge that I have read and agree to the Terms of Use and Privacy Notice.