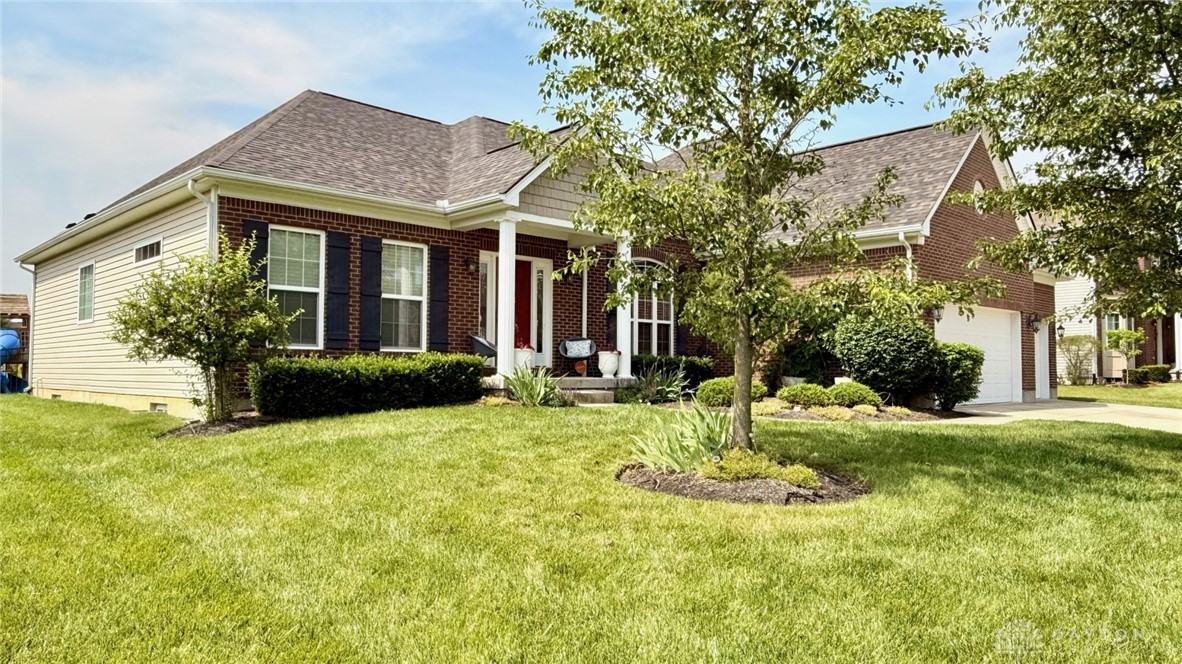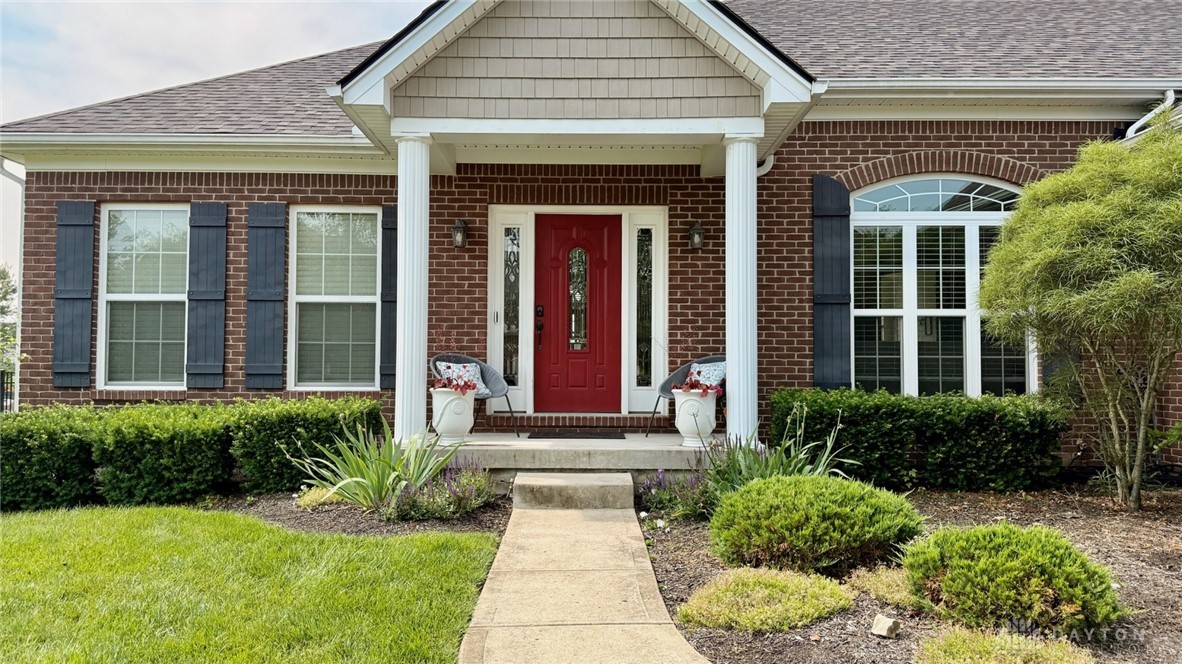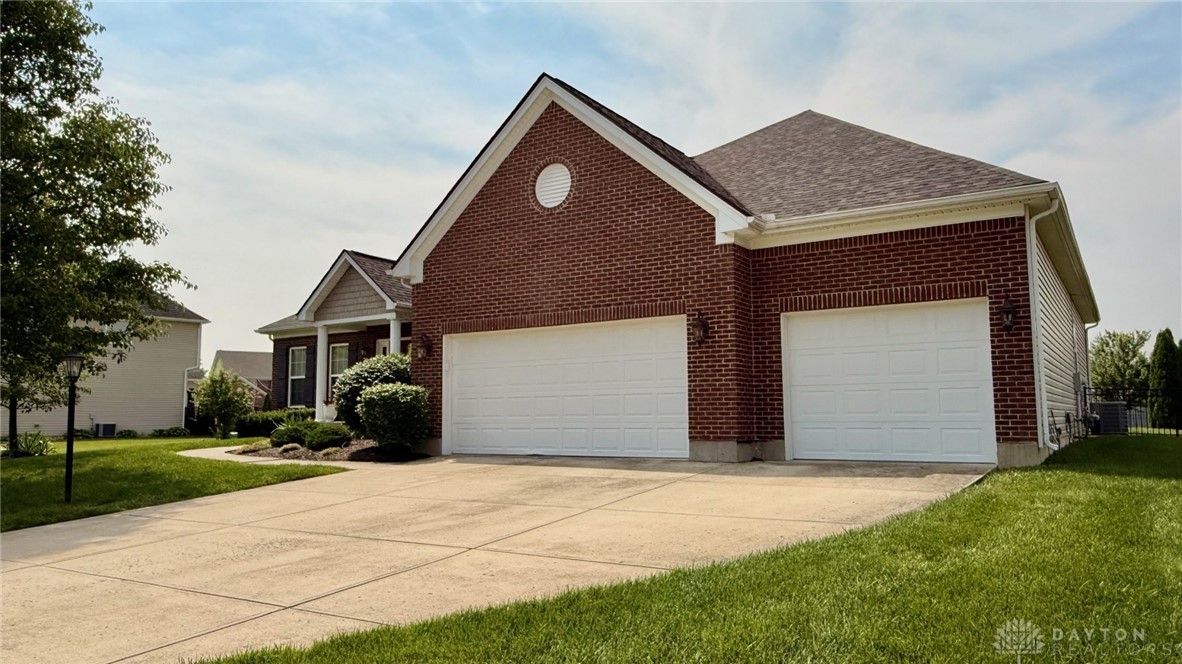


2073 Lincolnshire Drive, Beavercreek, OH 45434
$595,000
5
Beds
3
Baths
3,600
Sq Ft
Single Family
Active
Listed by
Nicholas Huscroft
Chosen Real Estate Group
330-249-3499
Last updated:
June 20, 2025, 09:50 PM
MLS#
937193
Source:
OH DABR
About This Home
Home Facts
Single Family
3 Baths
5 Bedrooms
Built in 2013
Price Summary
595,000
$165 per Sq. Ft.
MLS #:
937193
Last Updated:
June 20, 2025, 09:50 PM
Added:
1 day(s) ago
Rooms & Interior
Bedrooms
Total Bedrooms:
5
Bathrooms
Total Bathrooms:
3
Full Bathrooms:
3
Interior
Living Area:
3,600 Sq. Ft.
Structure
Structure
Building Area:
3,600 Sq. Ft.
Year Built:
2013
Lot
Lot Size (Sq. Ft):
15,420
Finances & Disclosures
Price:
$595,000
Price per Sq. Ft:
$165 per Sq. Ft.
Contact an Agent
Yes, I would like more information from Coldwell Banker. Please use and/or share my information with a Coldwell Banker agent to contact me about my real estate needs.
By clicking Contact I agree a Coldwell Banker Agent may contact me by phone or text message including by automated means and prerecorded messages about real estate services, and that I can access real estate services without providing my phone number. I acknowledge that I have read and agree to the Terms of Use and Privacy Notice.
Contact an Agent
Yes, I would like more information from Coldwell Banker. Please use and/or share my information with a Coldwell Banker agent to contact me about my real estate needs.
By clicking Contact I agree a Coldwell Banker Agent may contact me by phone or text message including by automated means and prerecorded messages about real estate services, and that I can access real estate services without providing my phone number. I acknowledge that I have read and agree to the Terms of Use and Privacy Notice.