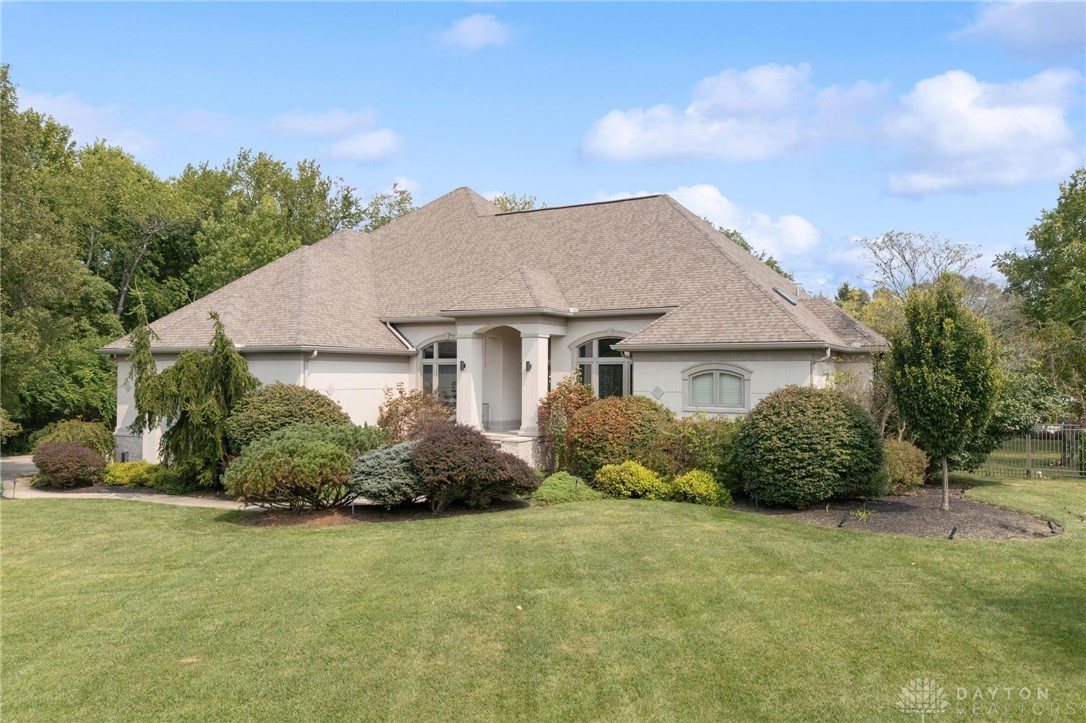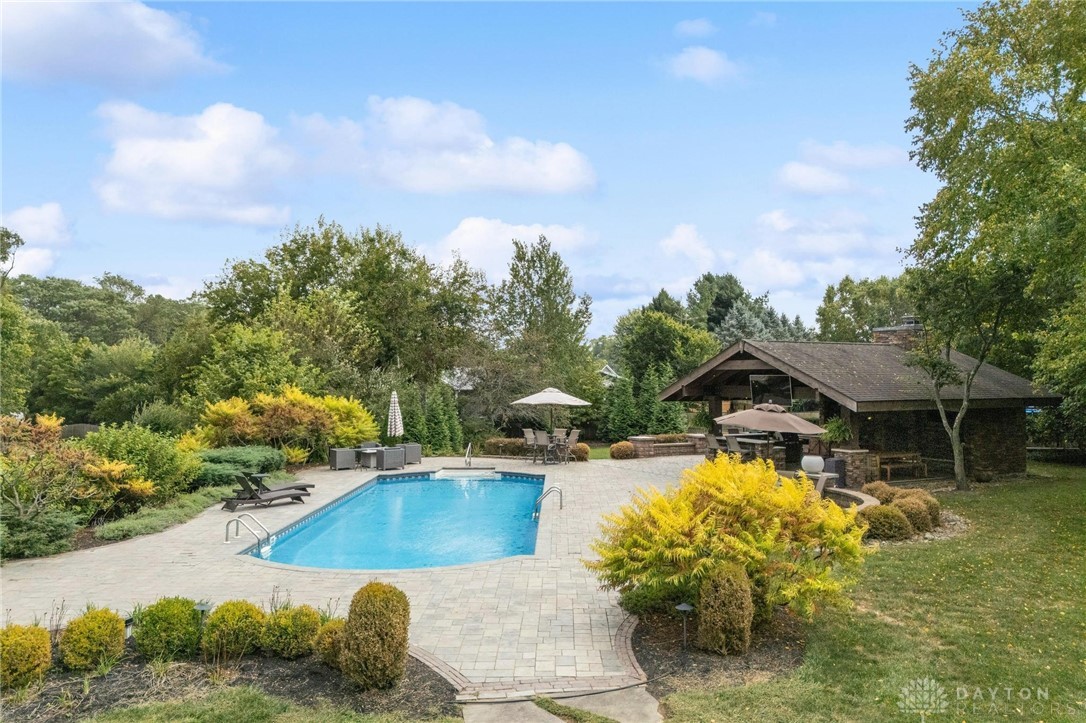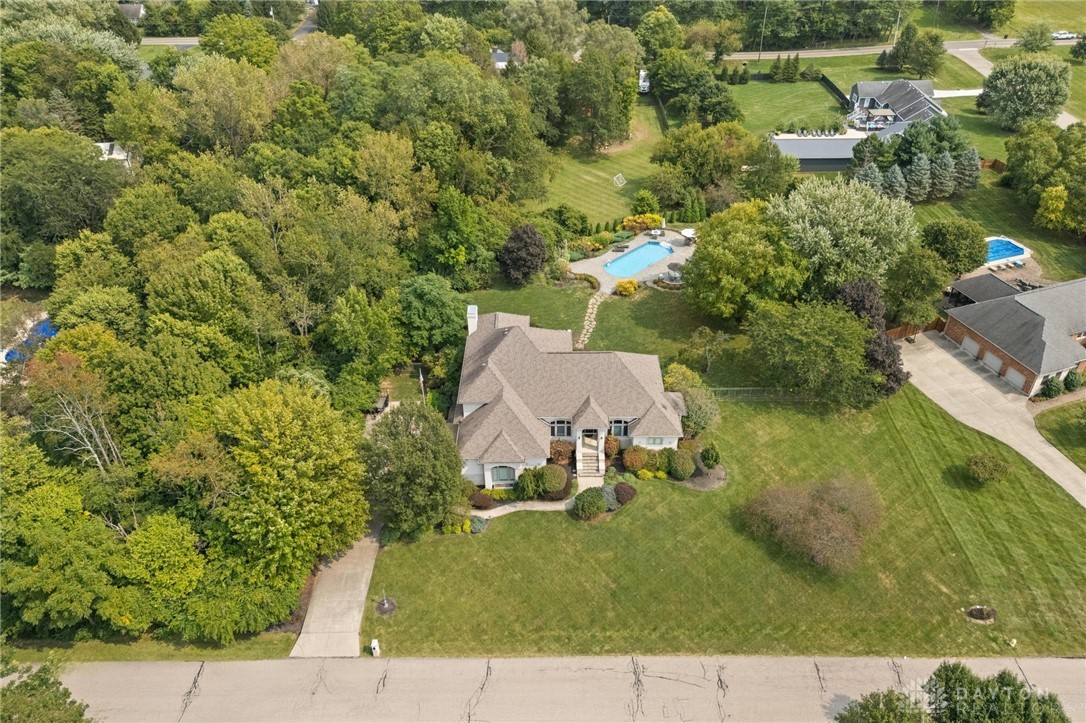


332 Skyland Drive, Beavercreek Twp, OH 45305
Pending
Listed by
David E Roth
William Bell
Keller Williams Advisors Rlty
937-848-6255
Last updated:
September 25, 2025, 12:55 AM
MLS#
943654
Source:
OH DABR
About This Home
Home Facts
Single Family
5 Baths
5 Bedrooms
Built in 2000
Price Summary
999,950
$170 per Sq. Ft.
MLS #:
943654
Last Updated:
September 25, 2025, 12:55 AM
Added:
5 day(s) ago
Rooms & Interior
Bedrooms
Total Bedrooms:
5
Bathrooms
Total Bathrooms:
5
Full Bathrooms:
4
Interior
Living Area:
5,853 Sq. Ft.
Structure
Structure
Building Area:
5,853 Sq. Ft.
Year Built:
2000
Lot
Lot Size (Sq. Ft):
58,544
Finances & Disclosures
Price:
$999,950
Price per Sq. Ft:
$170 per Sq. Ft.
Contact an Agent
Yes, I would like more information from Coldwell Banker. Please use and/or share my information with a Coldwell Banker agent to contact me about my real estate needs.
By clicking Contact I agree a Coldwell Banker Agent may contact me by phone or text message including by automated means and prerecorded messages about real estate services, and that I can access real estate services without providing my phone number. I acknowledge that I have read and agree to the Terms of Use and Privacy Notice.
Contact an Agent
Yes, I would like more information from Coldwell Banker. Please use and/or share my information with a Coldwell Banker agent to contact me about my real estate needs.
By clicking Contact I agree a Coldwell Banker Agent may contact me by phone or text message including by automated means and prerecorded messages about real estate services, and that I can access real estate services without providing my phone number. I acknowledge that I have read and agree to the Terms of Use and Privacy Notice.