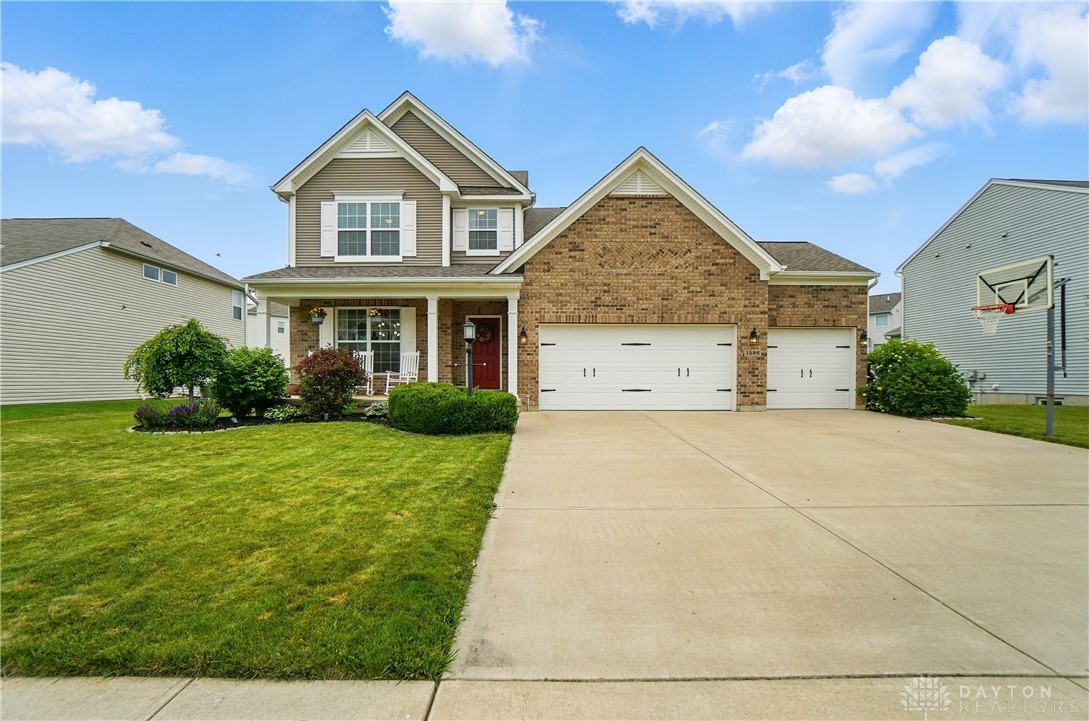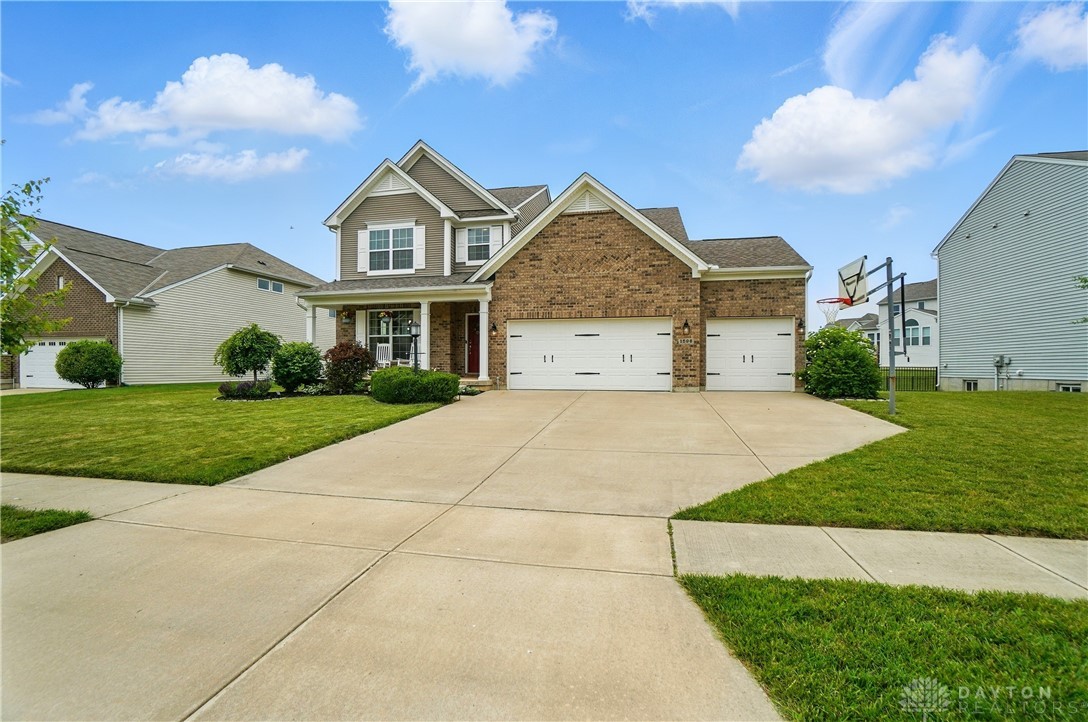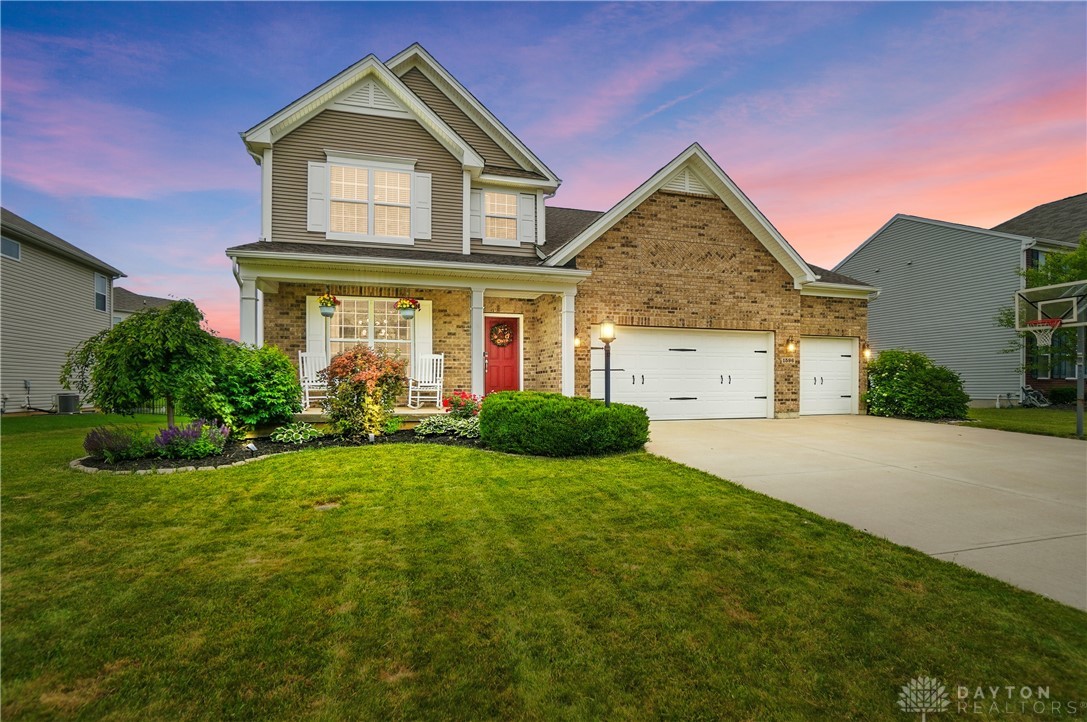


1596 Amberley Court, Beavercreek Twp, OH 45385
Active
Listed by
Kunal N Patel
Glasshouse Realty Group
937-901-3985
Last updated:
August 9, 2025, 03:07 PM
MLS#
935885
Source:
OH DABR
About This Home
Home Facts
Single Family
4 Baths
4 Bedrooms
Built in 2016
Price Summary
549,000
$135 per Sq. Ft.
MLS #:
935885
Last Updated:
August 9, 2025, 03:07 PM
Added:
2 month(s) ago
Rooms & Interior
Bedrooms
Total Bedrooms:
4
Bathrooms
Total Bathrooms:
4
Full Bathrooms:
2
Interior
Living Area:
4,046 Sq. Ft.
Structure
Structure
Building Area:
4,046 Sq. Ft.
Year Built:
2016
Lot
Lot Size (Sq. Ft):
9,748
Finances & Disclosures
Price:
$549,000
Price per Sq. Ft:
$135 per Sq. Ft.
Contact an Agent
Yes, I would like more information from Coldwell Banker. Please use and/or share my information with a Coldwell Banker agent to contact me about my real estate needs.
By clicking Contact I agree a Coldwell Banker Agent may contact me by phone or text message including by automated means and prerecorded messages about real estate services, and that I can access real estate services without providing my phone number. I acknowledge that I have read and agree to the Terms of Use and Privacy Notice.
Contact an Agent
Yes, I would like more information from Coldwell Banker. Please use and/or share my information with a Coldwell Banker agent to contact me about my real estate needs.
By clicking Contact I agree a Coldwell Banker Agent may contact me by phone or text message including by automated means and prerecorded messages about real estate services, and that I can access real estate services without providing my phone number. I acknowledge that I have read and agree to the Terms of Use and Privacy Notice.