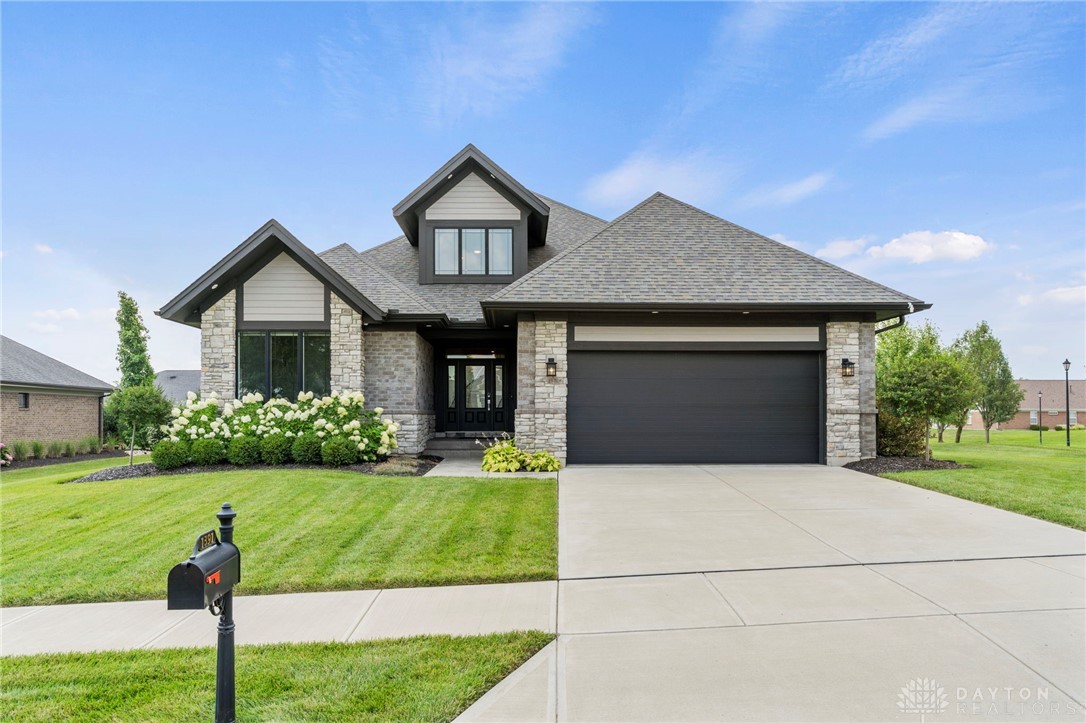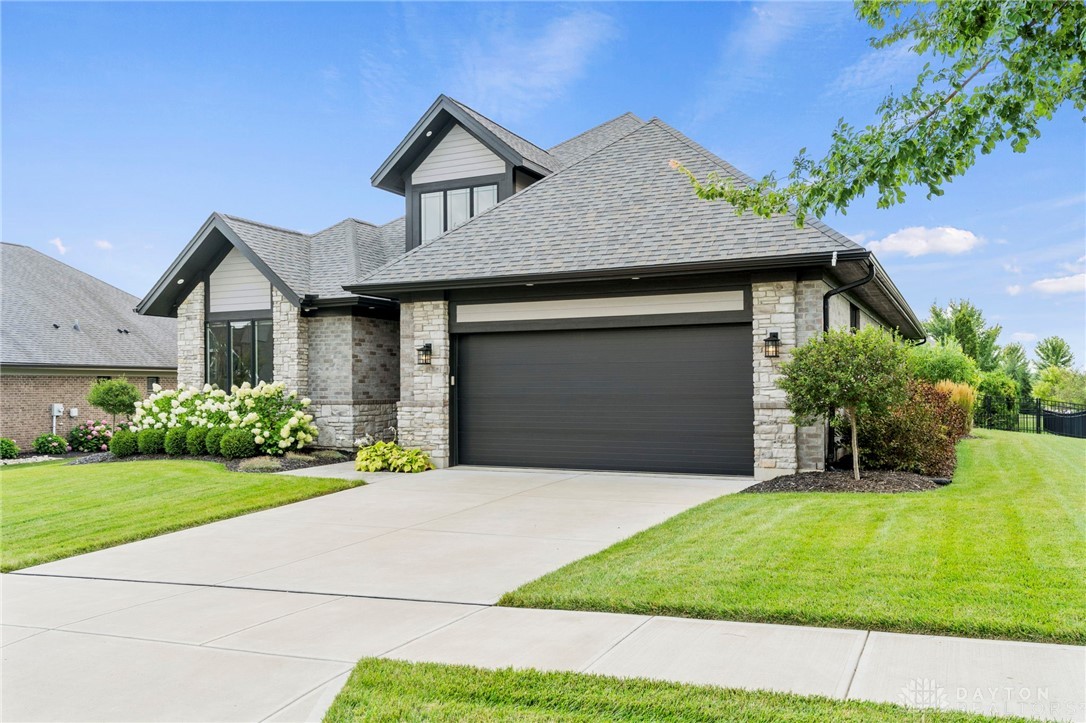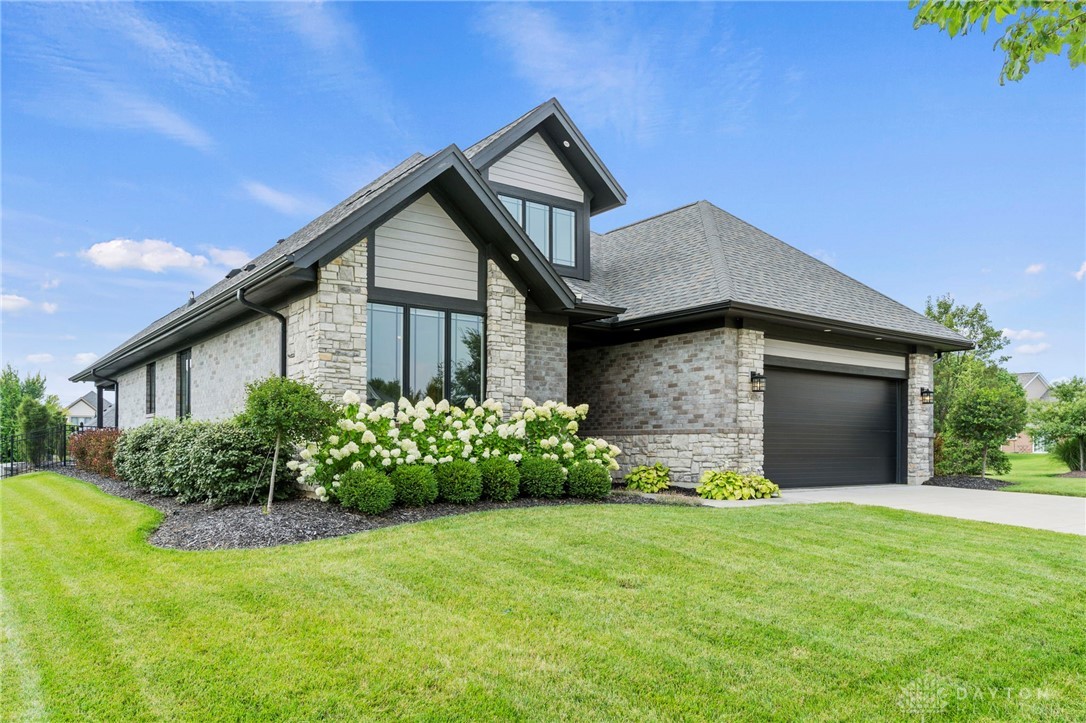


1391 Highland Lane, Beavercreek Township, OH 45385
$749,900
6
Beds
5
Baths
3,908
Sq Ft
Single Family
Pending
Listed by
Jamie Curtis
Bhhs Professional Realty
937-426-7070
Last updated:
April 24, 2025, 10:49 PM
MLS#
931005
Source:
OH DABR
About This Home
Home Facts
Single Family
5 Baths
6 Bedrooms
Built in 2018
Price Summary
749,900
$191 per Sq. Ft.
MLS #:
931005
Last Updated:
April 24, 2025, 10:49 PM
Added:
a month ago
Rooms & Interior
Bedrooms
Total Bedrooms:
6
Bathrooms
Total Bathrooms:
5
Full Bathrooms:
5
Interior
Living Area:
3,908 Sq. Ft.
Structure
Structure
Building Area:
3,908 Sq. Ft.
Year Built:
2018
Lot
Lot Size (Sq. Ft):
16,117
Finances & Disclosures
Price:
$749,900
Price per Sq. Ft:
$191 per Sq. Ft.
Contact an Agent
Yes, I would like more information from Coldwell Banker. Please use and/or share my information with a Coldwell Banker agent to contact me about my real estate needs.
By clicking Contact I agree a Coldwell Banker Agent may contact me by phone or text message including by automated means and prerecorded messages about real estate services, and that I can access real estate services without providing my phone number. I acknowledge that I have read and agree to the Terms of Use and Privacy Notice.
Contact an Agent
Yes, I would like more information from Coldwell Banker. Please use and/or share my information with a Coldwell Banker agent to contact me about my real estate needs.
By clicking Contact I agree a Coldwell Banker Agent may contact me by phone or text message including by automated means and prerecorded messages about real estate services, and that I can access real estate services without providing my phone number. I acknowledge that I have read and agree to the Terms of Use and Privacy Notice.