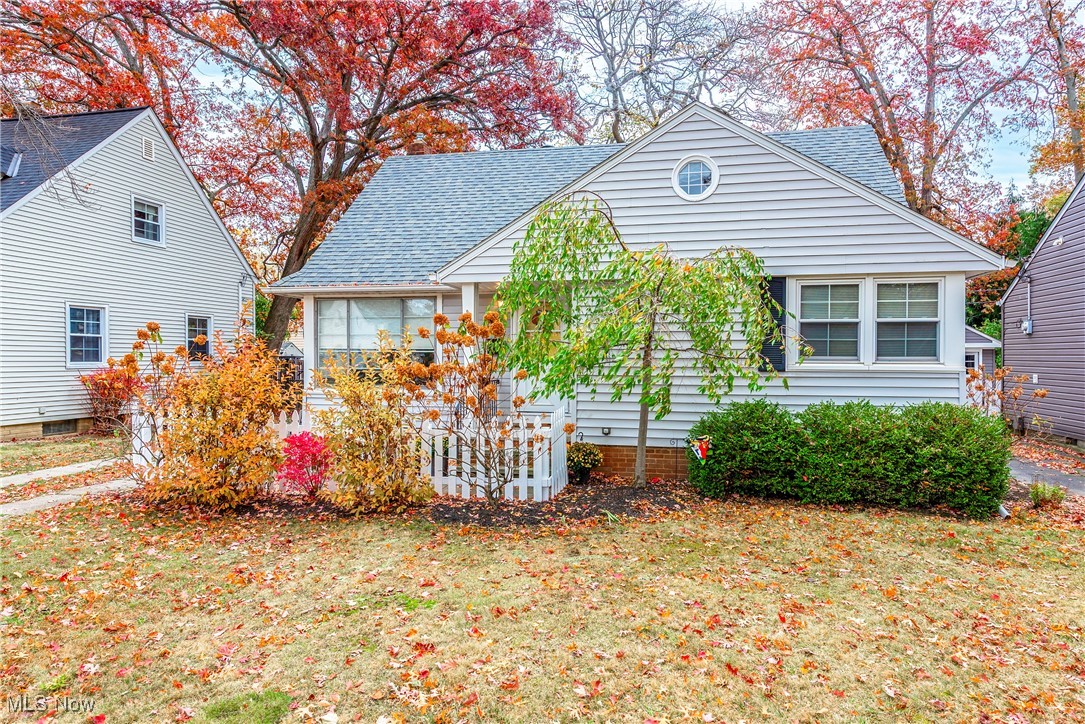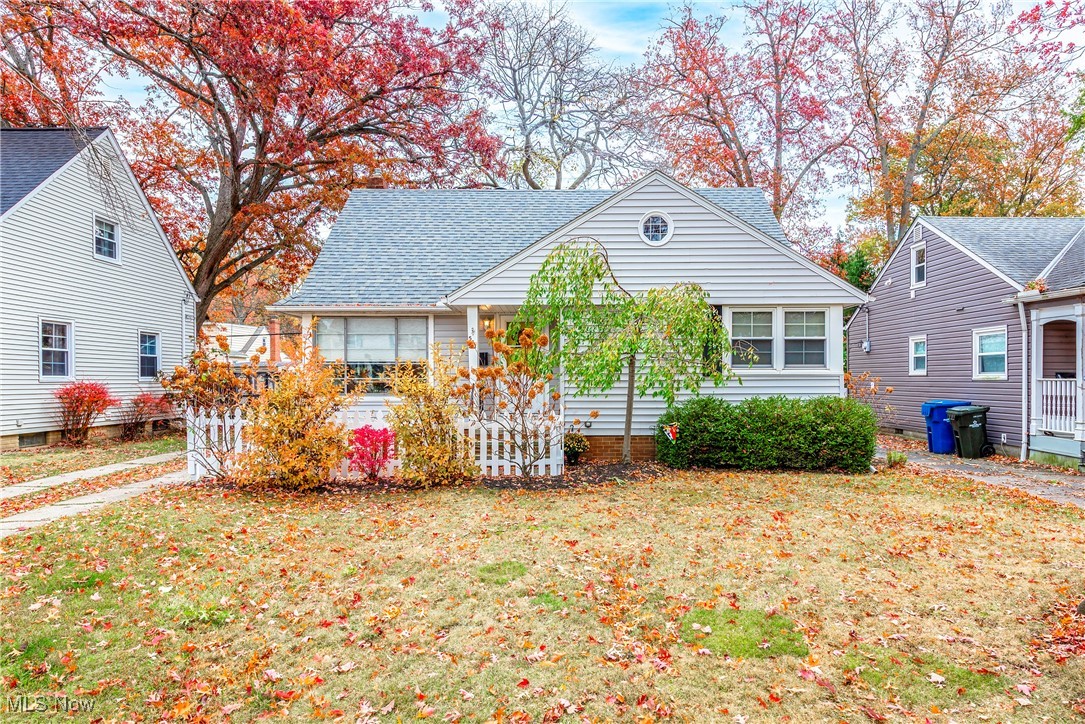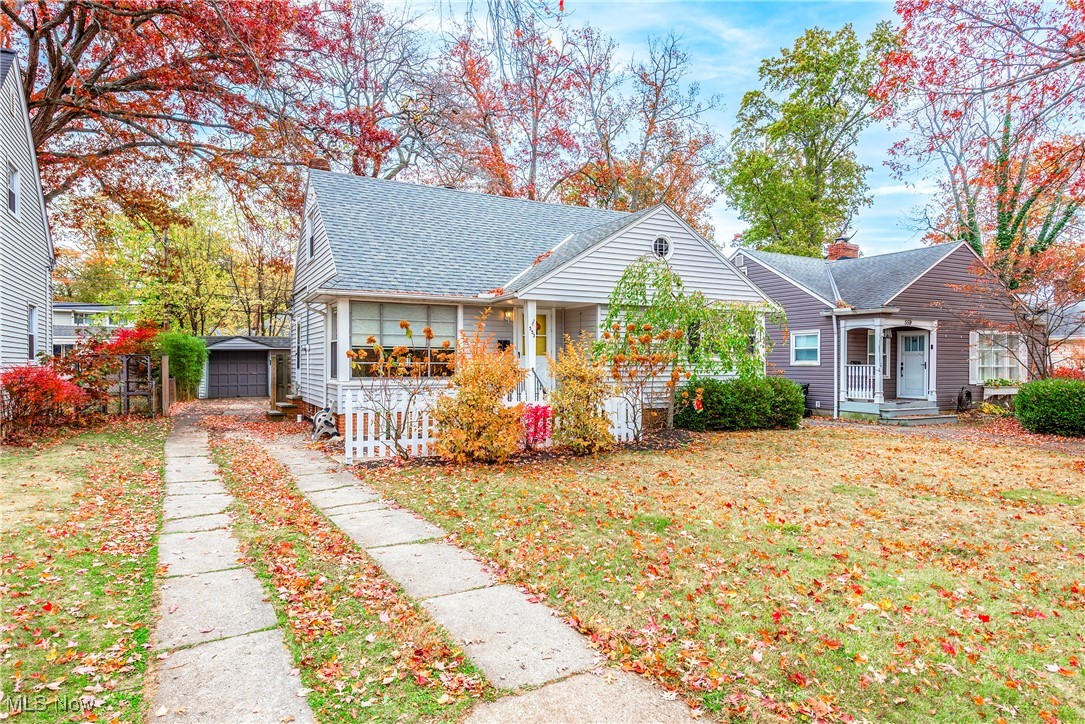


553 Kenilworth Road, Bay Village, OH 44140
Pending
Listed by
Susan L Haley
RE/MAX Crossroads Properties
440-517-1560
Last updated:
November 21, 2025, 03:34 PM
MLS#
5169912
Source:
OH NORMLS
About This Home
Home Facts
Single Family
2 Baths
3 Bedrooms
Built in 1954
Price Summary
299,000
$170 per Sq. Ft.
MLS #:
5169912
Last Updated:
November 21, 2025, 03:34 PM
Added:
23 day(s) ago
Rooms & Interior
Bedrooms
Total Bedrooms:
3
Bathrooms
Total Bathrooms:
2
Full Bathrooms:
1
Interior
Living Area:
1,751 Sq. Ft.
Structure
Structure
Architectural Style:
Bungalow
Building Area:
1,751 Sq. Ft.
Year Built:
1954
Lot
Lot Size (Sq. Ft):
6,098
Finances & Disclosures
Price:
$299,000
Price per Sq. Ft:
$170 per Sq. Ft.
Contact an Agent
Yes, I would like more information from Coldwell Banker. Please use and/or share my information with a Coldwell Banker agent to contact me about my real estate needs.
By clicking Contact I agree a Coldwell Banker Agent may contact me by phone or text message including by automated means and prerecorded messages about real estate services, and that I can access real estate services without providing my phone number. I acknowledge that I have read and agree to the Terms of Use and Privacy Notice.
Contact an Agent
Yes, I would like more information from Coldwell Banker. Please use and/or share my information with a Coldwell Banker agent to contact me about my real estate needs.
By clicking Contact I agree a Coldwell Banker Agent may contact me by phone or text message including by automated means and prerecorded messages about real estate services, and that I can access real estate services without providing my phone number. I acknowledge that I have read and agree to the Terms of Use and Privacy Notice.