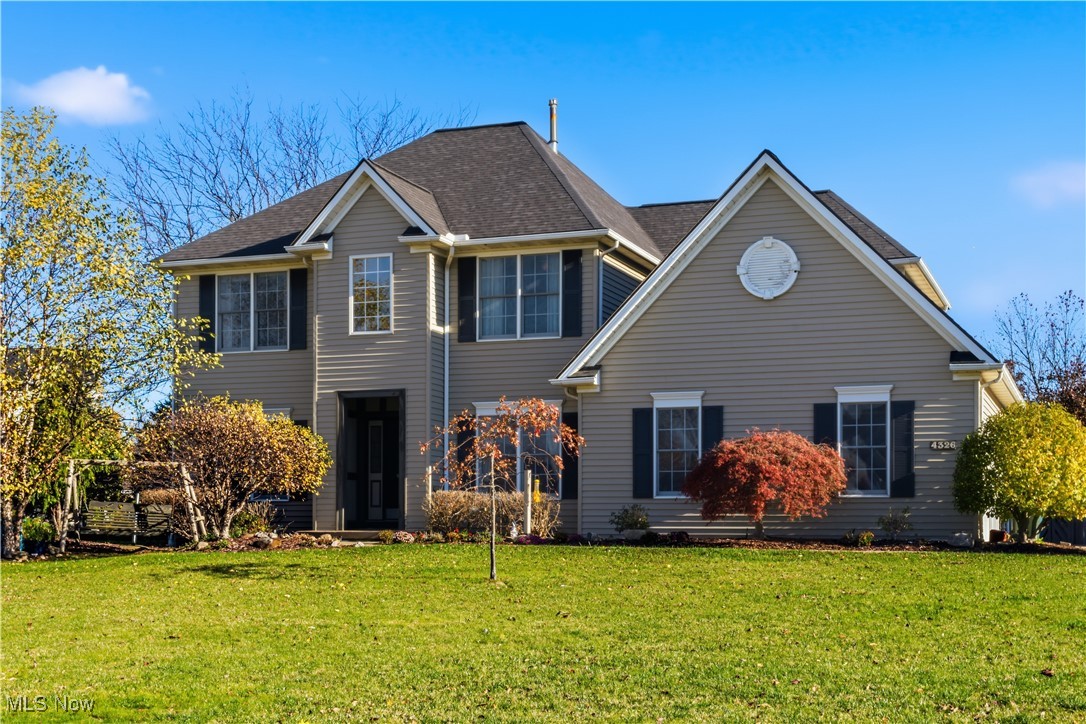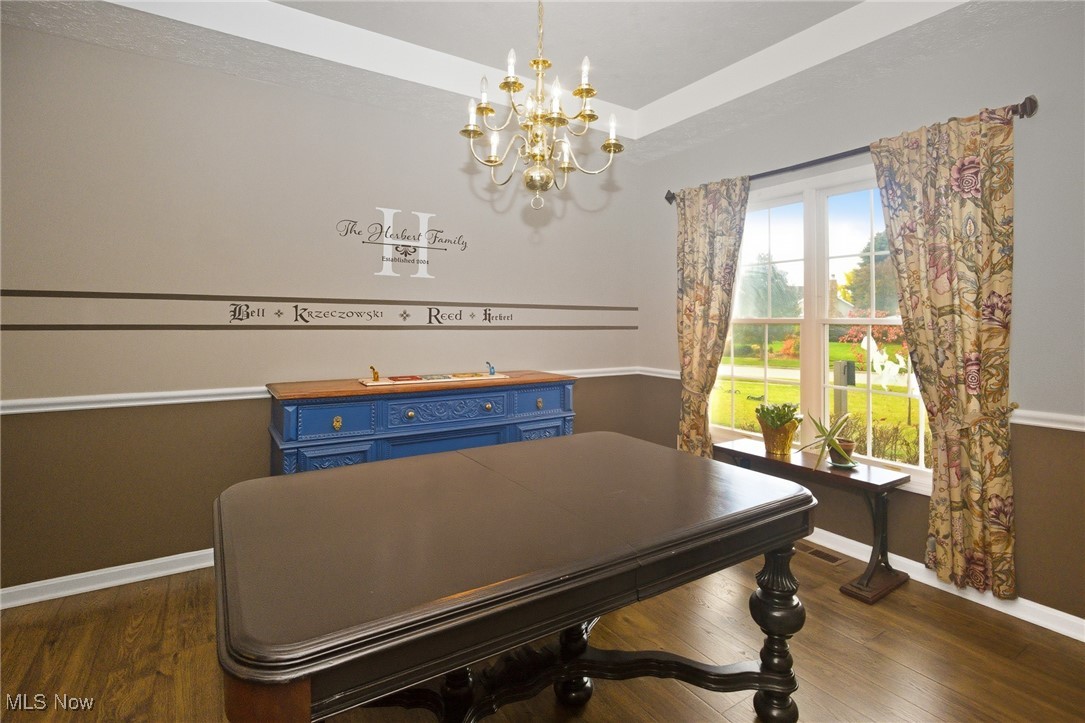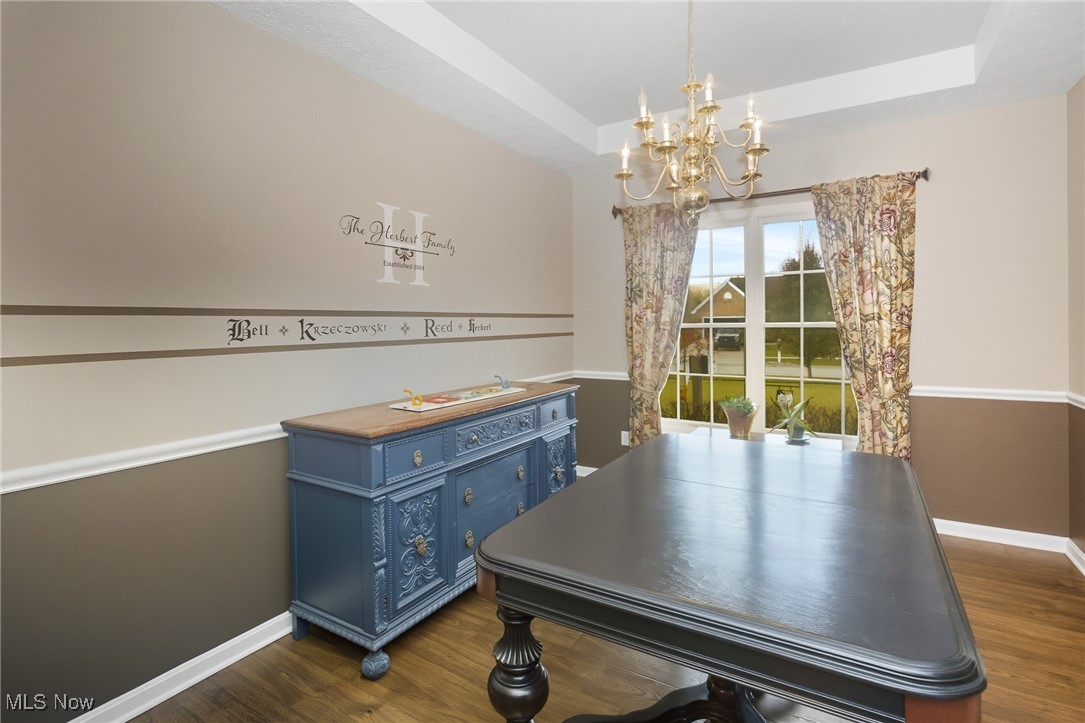


Listed by
Lori D Baker
Keller Williams Citywide
440-892-2211
Last updated:
November 6, 2025, 02:05 PM
MLS#
5169171
Source:
OH NORMLS
About This Home
Home Facts
Single Family
4 Baths
5 Bedrooms
Built in 2000
Price Summary
595,000
$161 per Sq. Ft.
MLS #:
5169171
Last Updated:
November 6, 2025, 02:05 PM
Added:
6 day(s) ago
Rooms & Interior
Bedrooms
Total Bedrooms:
5
Bathrooms
Total Bathrooms:
4
Full Bathrooms:
3
Interior
Living Area:
3,686 Sq. Ft.
Structure
Structure
Architectural Style:
Colonial
Building Area:
3,686 Sq. Ft.
Year Built:
2000
Lot
Lot Size (Sq. Ft):
46,421
Finances & Disclosures
Price:
$595,000
Price per Sq. Ft:
$161 per Sq. Ft.
See this home in person
Attend an upcoming open house
Sun, Nov 9
01:00 PM - 03:00 PMContact an Agent
Yes, I would like more information from Coldwell Banker. Please use and/or share my information with a Coldwell Banker agent to contact me about my real estate needs.
By clicking Contact I agree a Coldwell Banker Agent may contact me by phone or text message including by automated means and prerecorded messages about real estate services, and that I can access real estate services without providing my phone number. I acknowledge that I have read and agree to the Terms of Use and Privacy Notice.
Contact an Agent
Yes, I would like more information from Coldwell Banker. Please use and/or share my information with a Coldwell Banker agent to contact me about my real estate needs.
By clicking Contact I agree a Coldwell Banker Agent may contact me by phone or text message including by automated means and prerecorded messages about real estate services, and that I can access real estate services without providing my phone number. I acknowledge that I have read and agree to the Terms of Use and Privacy Notice.