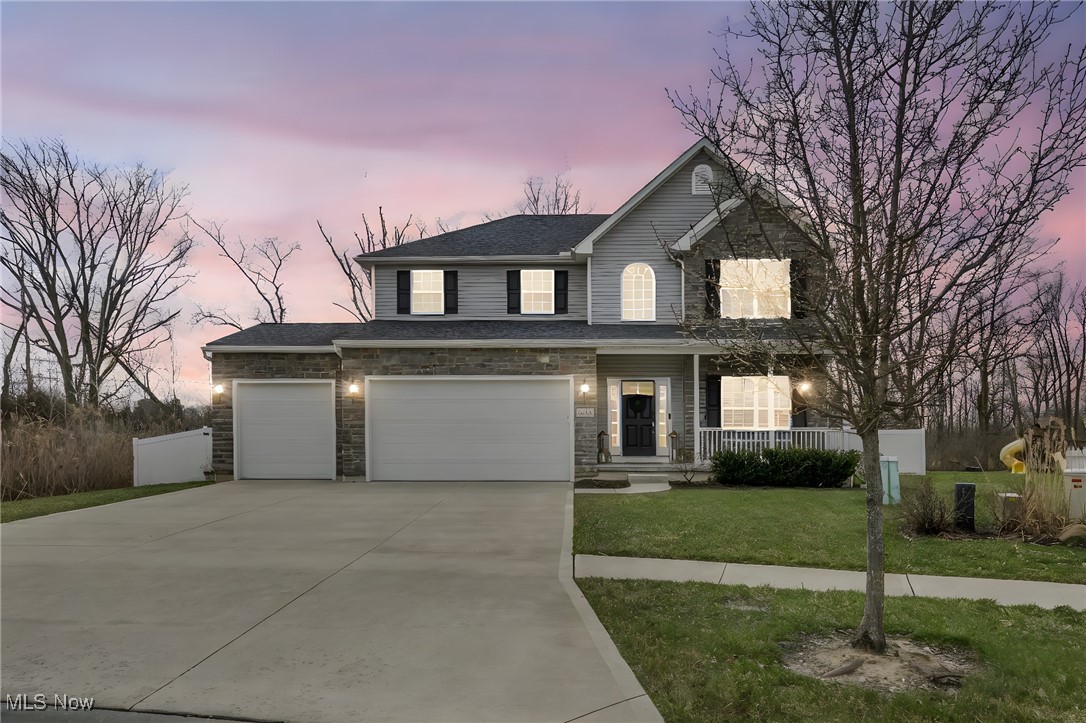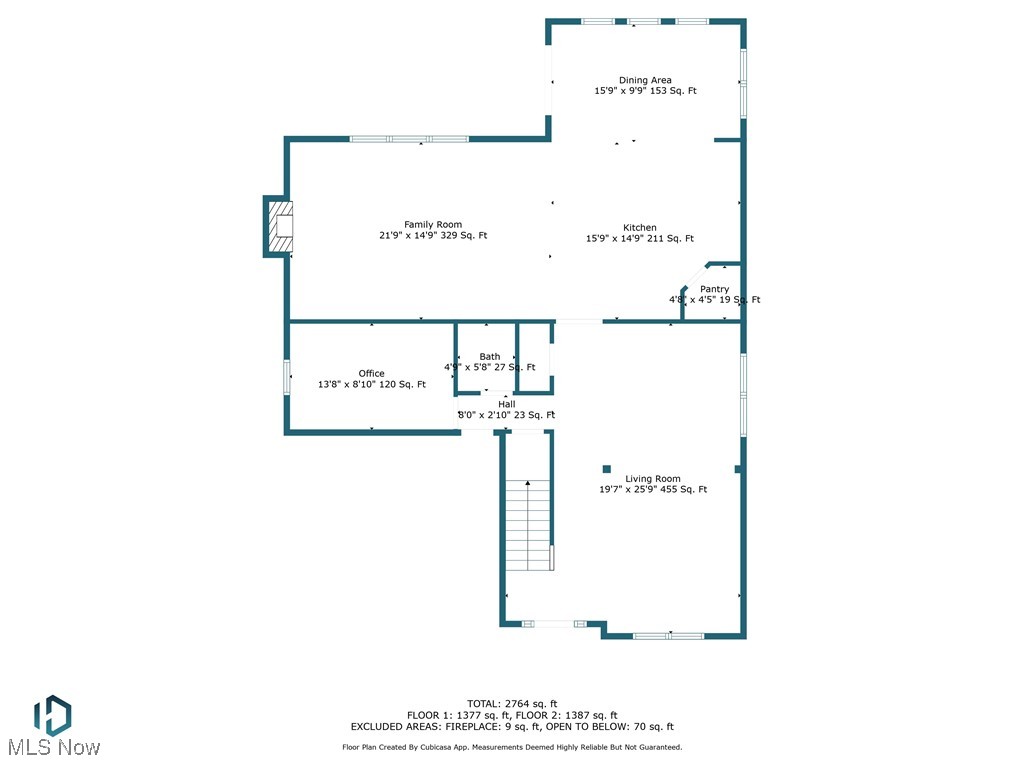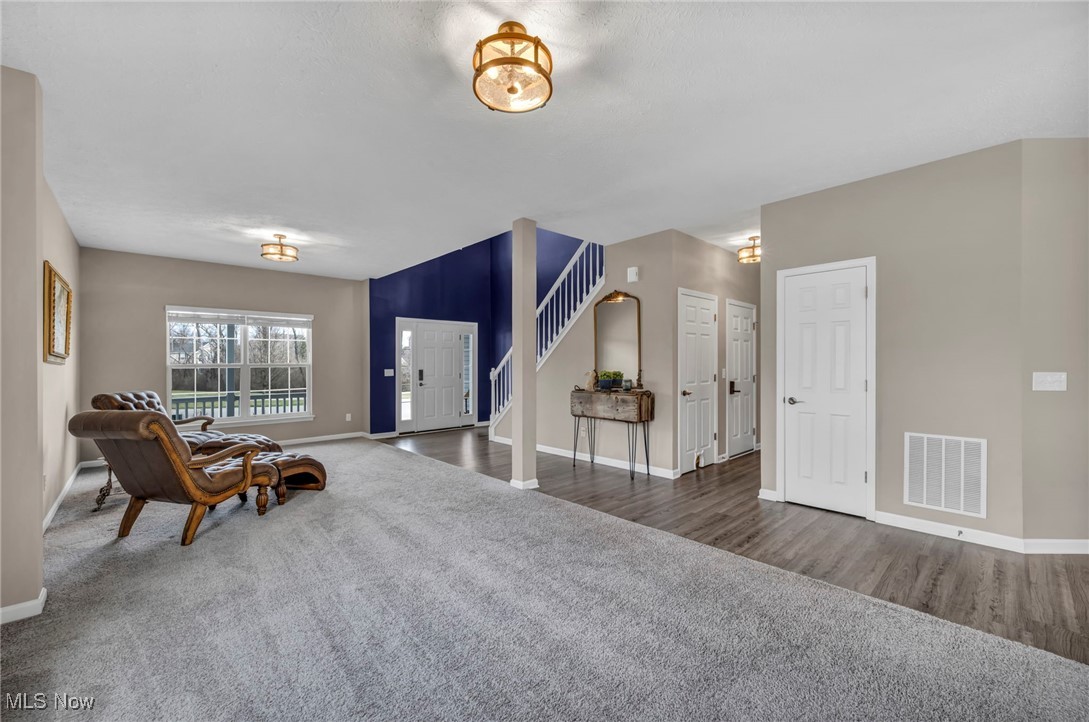


Listed by
Ashley M Saxe
eXp Realty, LLC.
866-212-4991
Last updated:
April 21, 2025, 02:14 PM
MLS#
5113642
Source:
OH NORMLS
About This Home
Home Facts
Single Family
3 Baths
4 Bedrooms
Built in 2018
Price Summary
589,000
$184 per Sq. Ft.
MLS #:
5113642
Last Updated:
April 21, 2025, 02:14 PM
Added:
23 day(s) ago
Rooms & Interior
Bedrooms
Total Bedrooms:
4
Bathrooms
Total Bathrooms:
3
Full Bathrooms:
2
Interior
Living Area:
3,199 Sq. Ft.
Structure
Structure
Architectural Style:
Colonial
Building Area:
3,199 Sq. Ft.
Year Built:
2018
Lot
Lot Size (Sq. Ft):
16,744
Finances & Disclosures
Price:
$589,000
Price per Sq. Ft:
$184 per Sq. Ft.
Contact an Agent
Yes, I would like more information from Coldwell Banker. Please use and/or share my information with a Coldwell Banker agent to contact me about my real estate needs.
By clicking Contact I agree a Coldwell Banker Agent may contact me by phone or text message including by automated means and prerecorded messages about real estate services, and that I can access real estate services without providing my phone number. I acknowledge that I have read and agree to the Terms of Use and Privacy Notice.
Contact an Agent
Yes, I would like more information from Coldwell Banker. Please use and/or share my information with a Coldwell Banker agent to contact me about my real estate needs.
By clicking Contact I agree a Coldwell Banker Agent may contact me by phone or text message including by automated means and prerecorded messages about real estate services, and that I can access real estate services without providing my phone number. I acknowledge that I have read and agree to the Terms of Use and Privacy Notice.