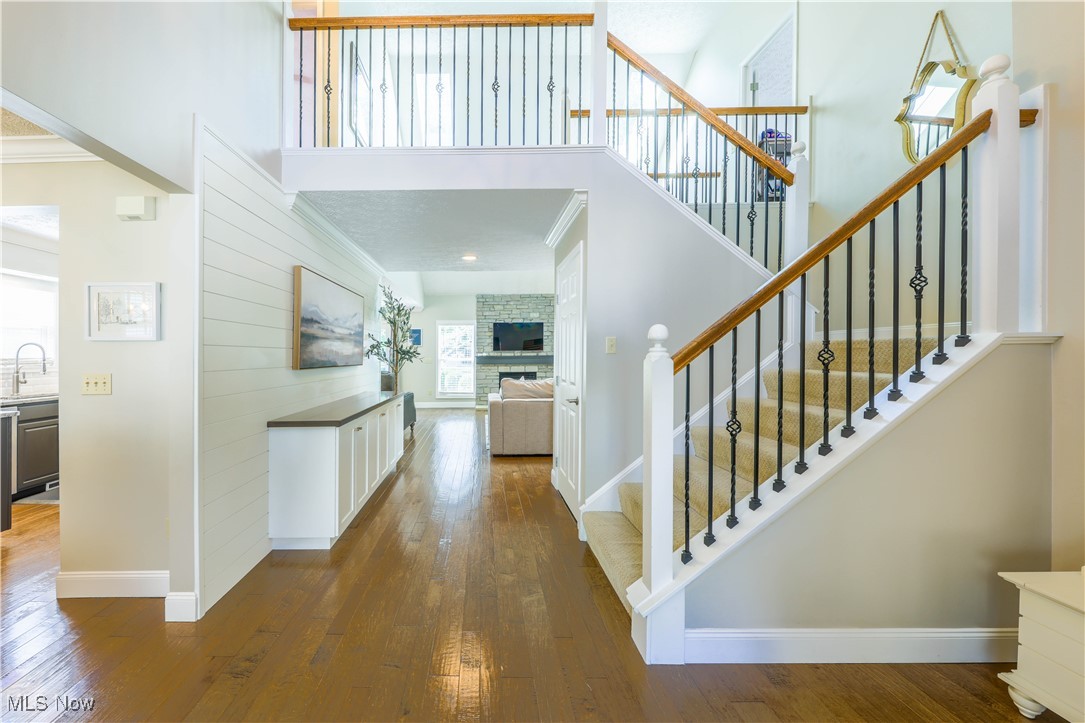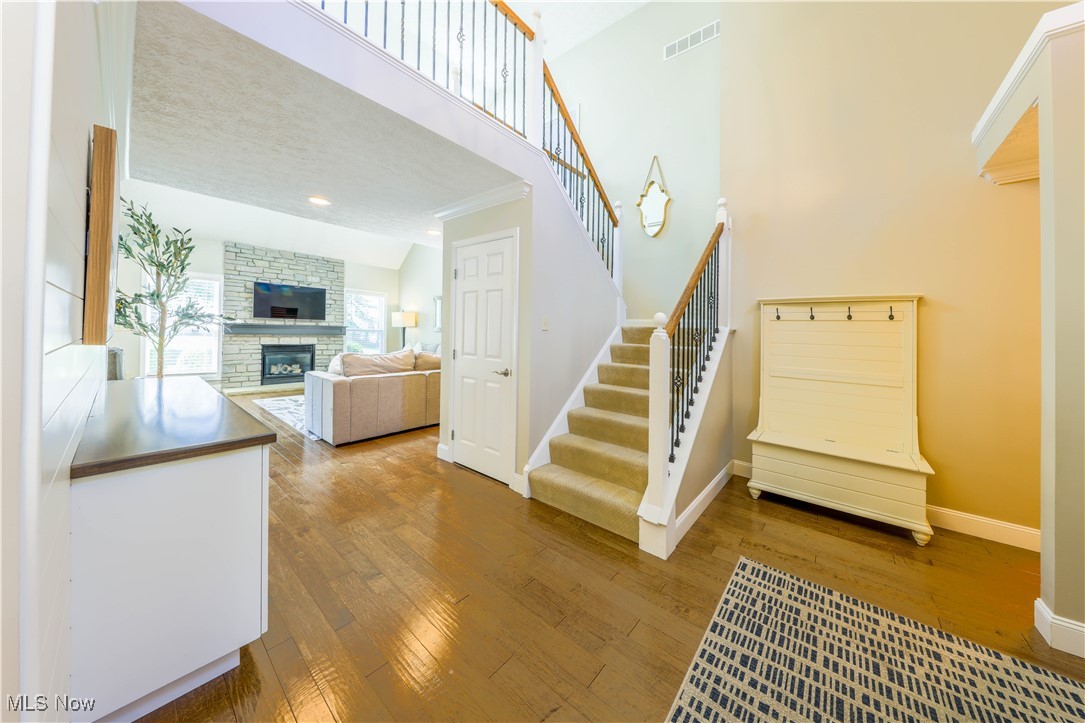


1462 Hollow Wood Lane Lane, Avon, OH 44011
Pending
Listed by
John T Doheny
Terra Real Estate LLC.
440-503-9486
Last updated:
November 4, 2025, 08:30 AM
MLS#
5154561
Source:
OH NORMLS
About This Home
Home Facts
Single Family
3 Baths
3 Bedrooms
Built in 2001
Price Summary
419,900
$195 per Sq. Ft.
MLS #:
5154561
Last Updated:
November 4, 2025, 08:30 AM
Added:
1 month(s) ago
Rooms & Interior
Bedrooms
Total Bedrooms:
3
Bathrooms
Total Bathrooms:
3
Full Bathrooms:
2
Interior
Living Area:
2,147 Sq. Ft.
Structure
Structure
Architectural Style:
Colonial
Building Area:
2,147 Sq. Ft.
Year Built:
2001
Lot
Lot Size (Sq. Ft):
3,680
Finances & Disclosures
Price:
$419,900
Price per Sq. Ft:
$195 per Sq. Ft.
Contact an Agent
Yes, I would like more information from Coldwell Banker. Please use and/or share my information with a Coldwell Banker agent to contact me about my real estate needs.
By clicking Contact I agree a Coldwell Banker Agent may contact me by phone or text message including by automated means and prerecorded messages about real estate services, and that I can access real estate services without providing my phone number. I acknowledge that I have read and agree to the Terms of Use and Privacy Notice.
Contact an Agent
Yes, I would like more information from Coldwell Banker. Please use and/or share my information with a Coldwell Banker agent to contact me about my real estate needs.
By clicking Contact I agree a Coldwell Banker Agent may contact me by phone or text message including by automated means and prerecorded messages about real estate services, and that I can access real estate services without providing my phone number. I acknowledge that I have read and agree to the Terms of Use and Privacy Notice.