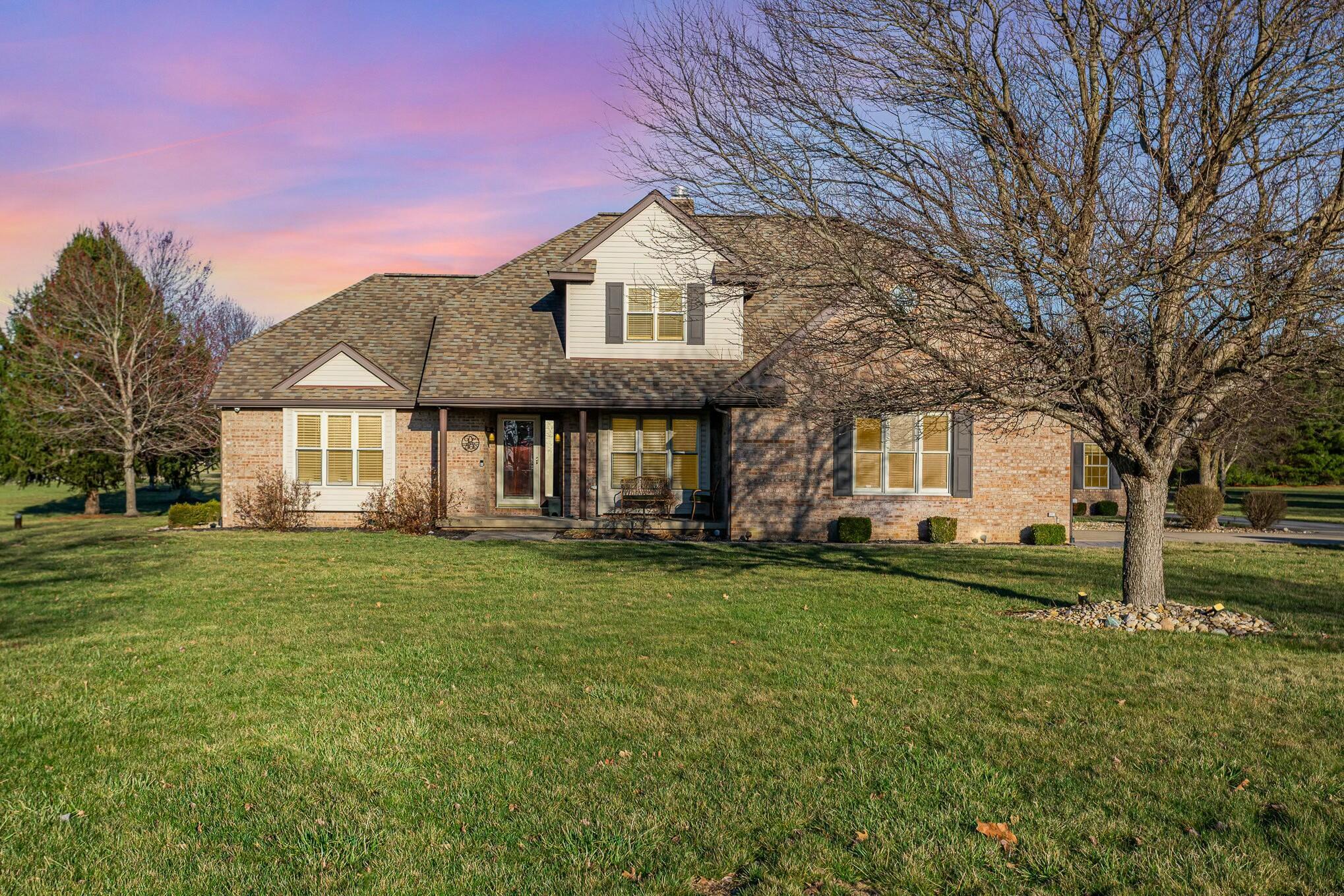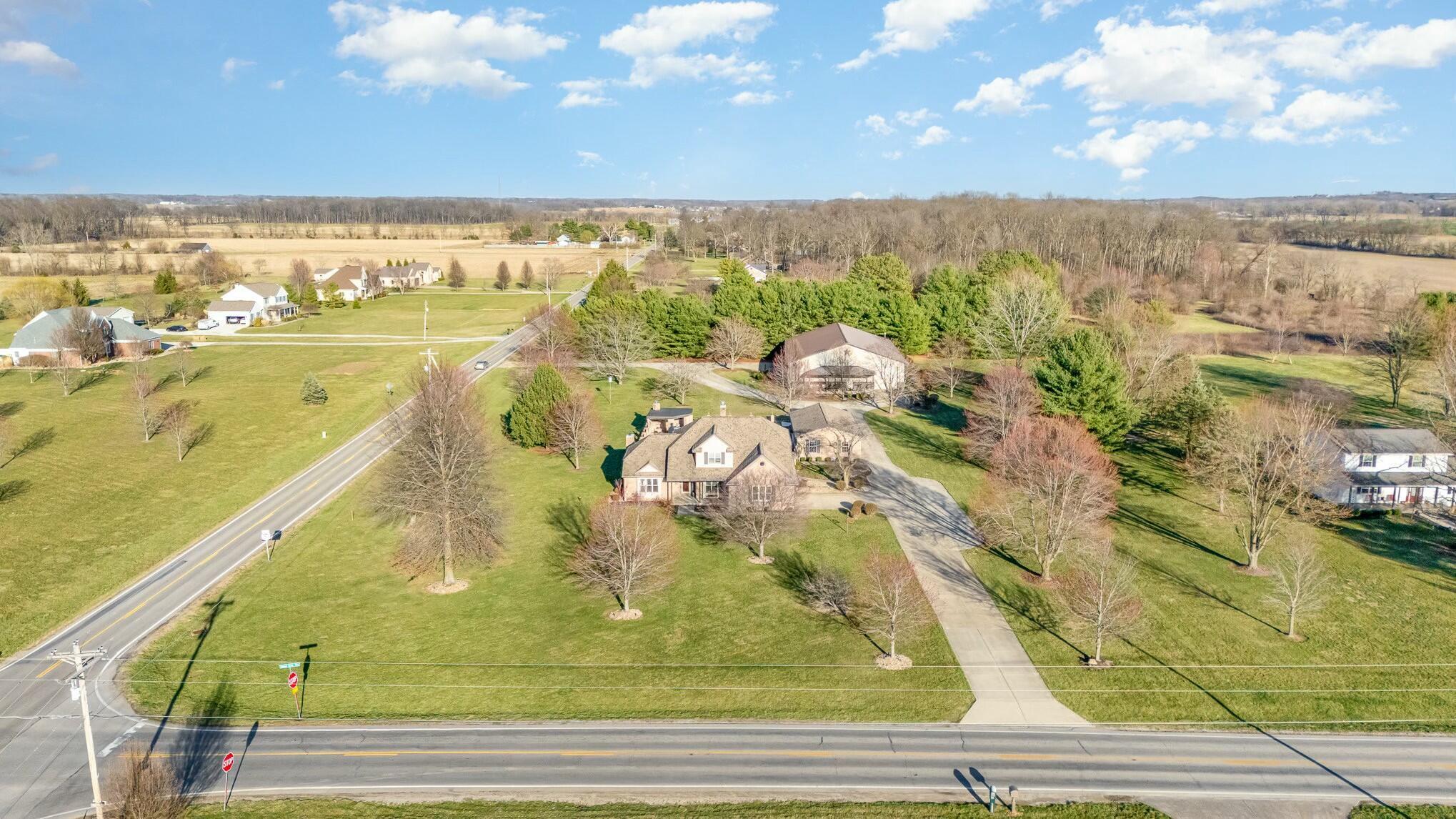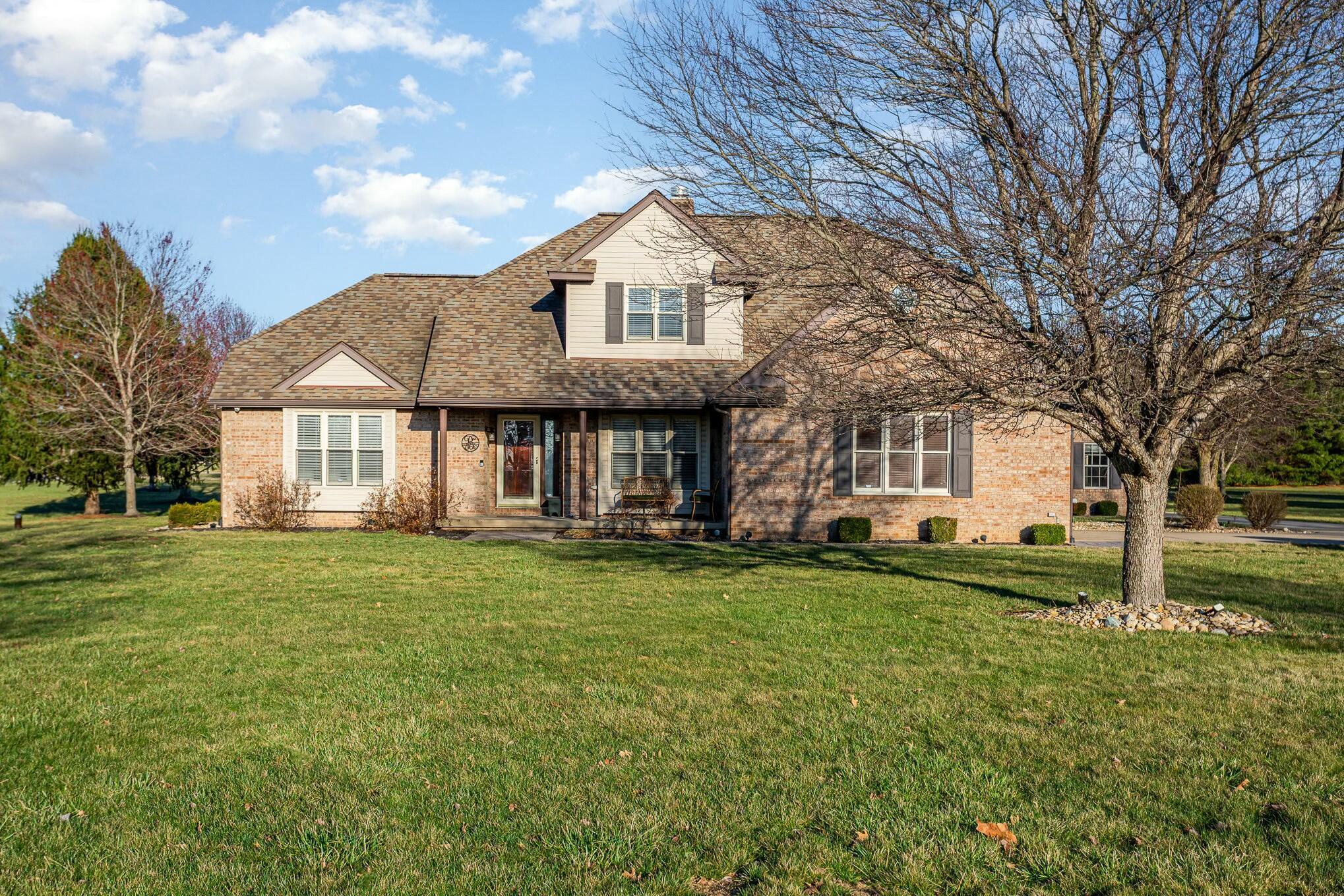


14270 Walnut Creek Pike, Ashville, OH 43103
Active
Listed by
Justin M Lehner
Howard Hanna Real Estate Servc
740-689-9090
Last updated:
April 16, 2025, 02:42 PM
MLS#
225008250
Source:
OH CBR
About This Home
Home Facts
Single Family
3 Baths
4 Bedrooms
Built in 1991
Price Summary
965,000
$442 per Sq. Ft.
MLS #:
225008250
Last Updated:
April 16, 2025, 02:42 PM
Added:
1 month(s) ago
Rooms & Interior
Bedrooms
Total Bedrooms:
4
Bathrooms
Total Bathrooms:
3
Full Bathrooms:
2
Interior
Living Area:
2,183 Sq. Ft.
Structure
Structure
Building Area:
2,183 Sq. Ft.
Year Built:
1991
Lot
Lot Size (Sq. Ft):
112,384
Finances & Disclosures
Price:
$965,000
Price per Sq. Ft:
$442 per Sq. Ft.
Contact an Agent
Yes, I would like more information from Coldwell Banker. Please use and/or share my information with a Coldwell Banker agent to contact me about my real estate needs.
By clicking Contact I agree a Coldwell Banker Agent may contact me by phone or text message including by automated means and prerecorded messages about real estate services, and that I can access real estate services without providing my phone number. I acknowledge that I have read and agree to the Terms of Use and Privacy Notice.
Contact an Agent
Yes, I would like more information from Coldwell Banker. Please use and/or share my information with a Coldwell Banker agent to contact me about my real estate needs.
By clicking Contact I agree a Coldwell Banker Agent may contact me by phone or text message including by automated means and prerecorded messages about real estate services, and that I can access real estate services without providing my phone number. I acknowledge that I have read and agree to the Terms of Use and Privacy Notice.