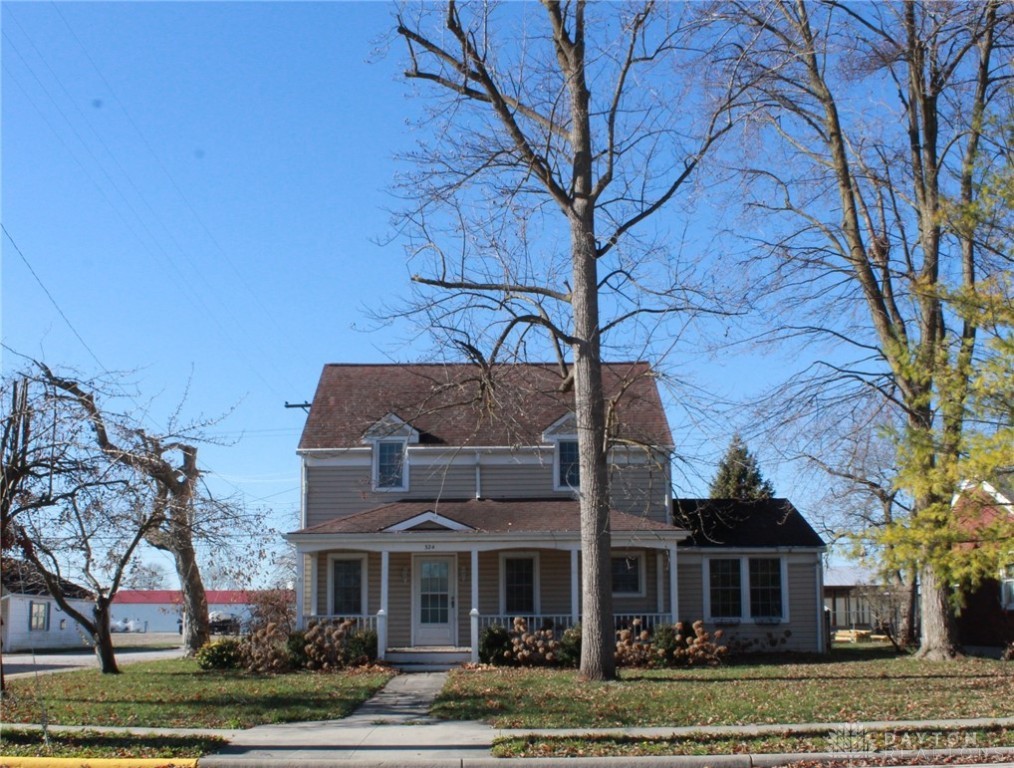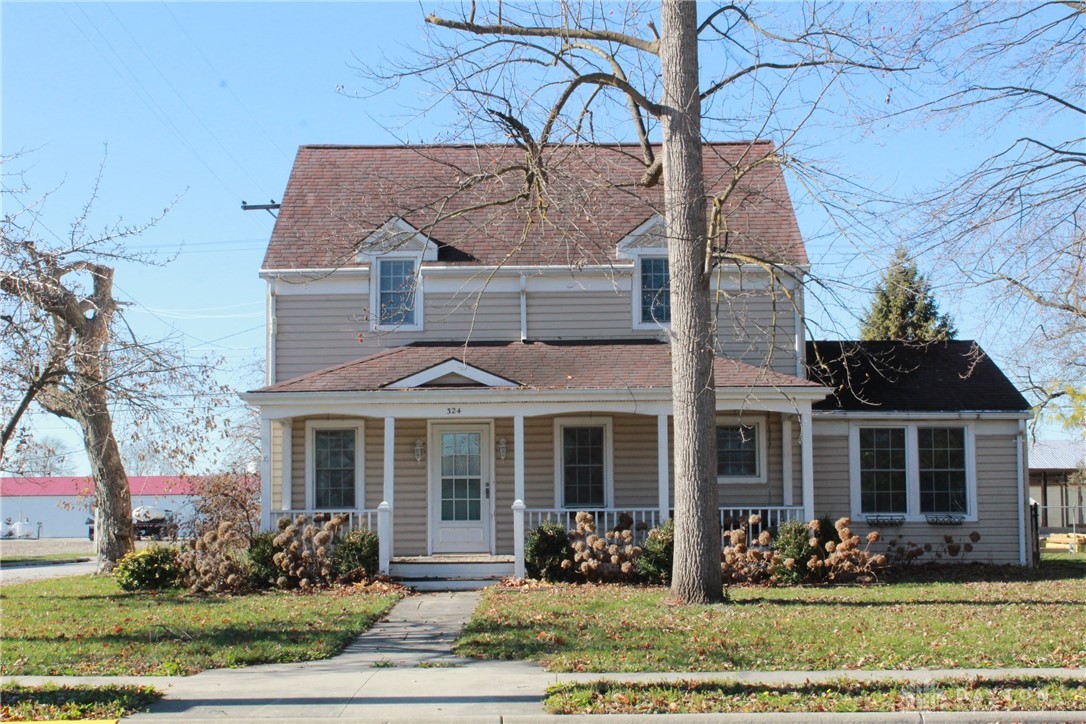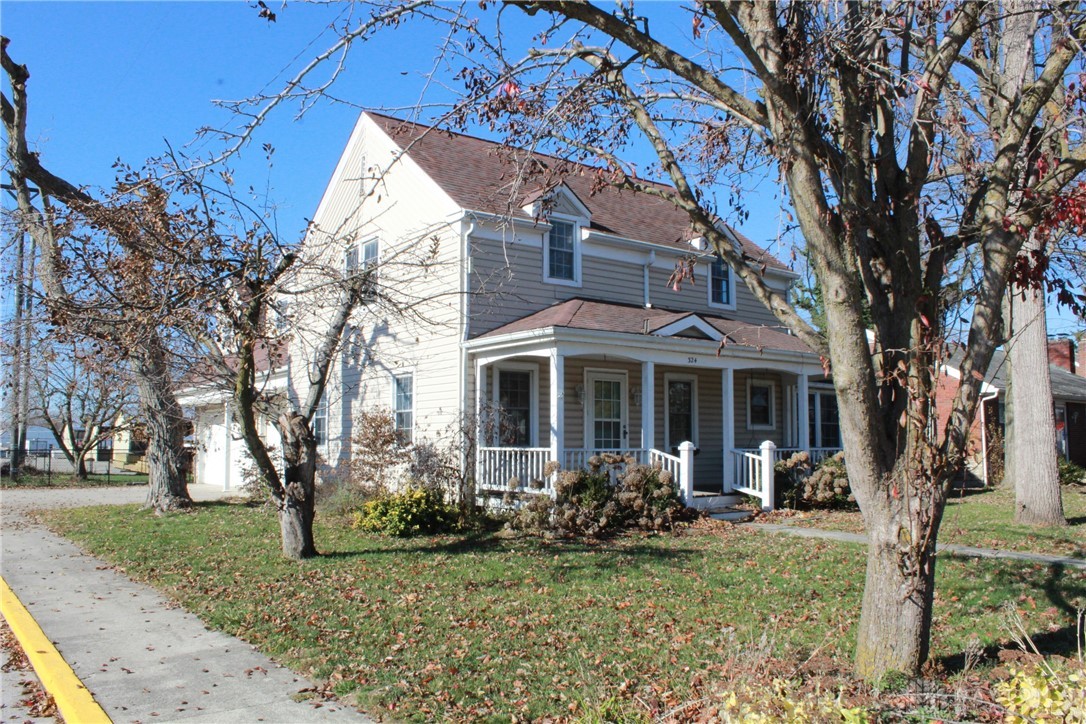


324 S Main Street, Ansonia, OH 45303
$299,900
3
Beds
2
Baths
1,914
Sq Ft
Single Family
Active
Listed by
Emily Bubeck
Bruns Realty Group, LLC.
937-339-2300
Last updated:
November 24, 2025, 07:53 PM
MLS#
948342
Source:
OH DABR
About This Home
Home Facts
Single Family
2 Baths
3 Bedrooms
Built in 1940
Price Summary
299,900
$156 per Sq. Ft.
MLS #:
948342
Last Updated:
November 24, 2025, 07:53 PM
Added:
3 day(s) ago
Rooms & Interior
Bedrooms
Total Bedrooms:
3
Bathrooms
Total Bathrooms:
2
Full Bathrooms:
1
Interior
Living Area:
1,914 Sq. Ft.
Structure
Structure
Building Area:
1,914 Sq. Ft.
Year Built:
1940
Lot
Lot Size (Sq. Ft):
10,890
Finances & Disclosures
Price:
$299,900
Price per Sq. Ft:
$156 per Sq. Ft.
Contact an Agent
Yes, I would like more information from Coldwell Banker. Please use and/or share my information with a Coldwell Banker agent to contact me about my real estate needs.
By clicking Contact I agree a Coldwell Banker Agent may contact me by phone or text message including by automated means and prerecorded messages about real estate services, and that I can access real estate services without providing my phone number. I acknowledge that I have read and agree to the Terms of Use and Privacy Notice.
Contact an Agent
Yes, I would like more information from Coldwell Banker. Please use and/or share my information with a Coldwell Banker agent to contact me about my real estate needs.
By clicking Contact I agree a Coldwell Banker Agent may contact me by phone or text message including by automated means and prerecorded messages about real estate services, and that I can access real estate services without providing my phone number. I acknowledge that I have read and agree to the Terms of Use and Privacy Notice.