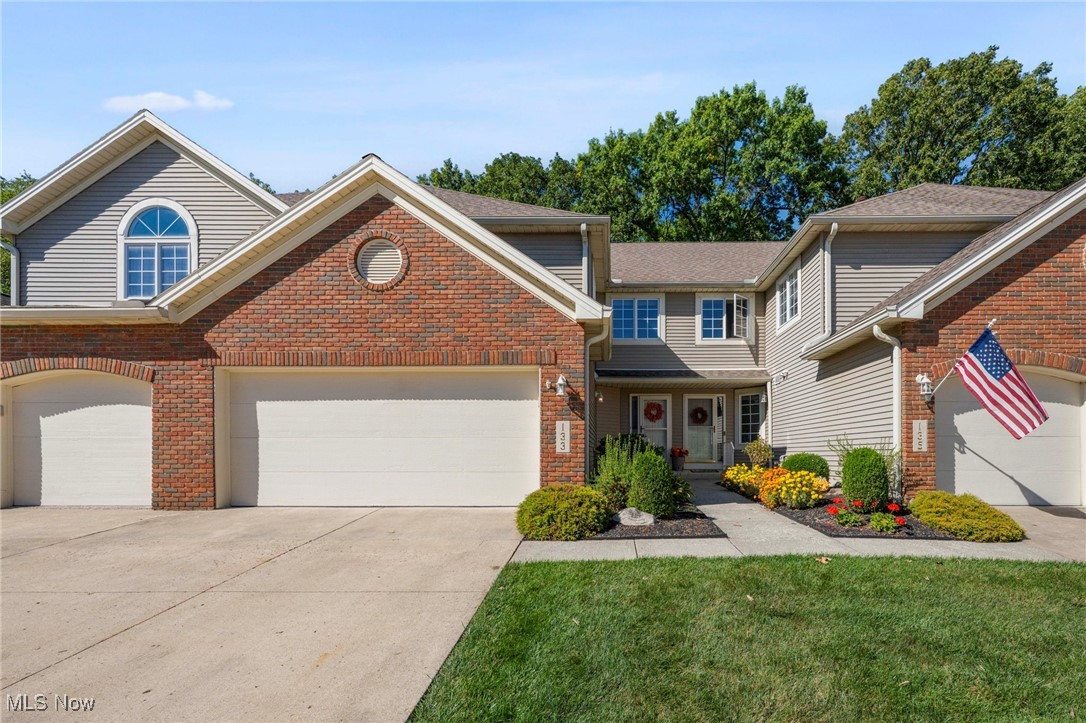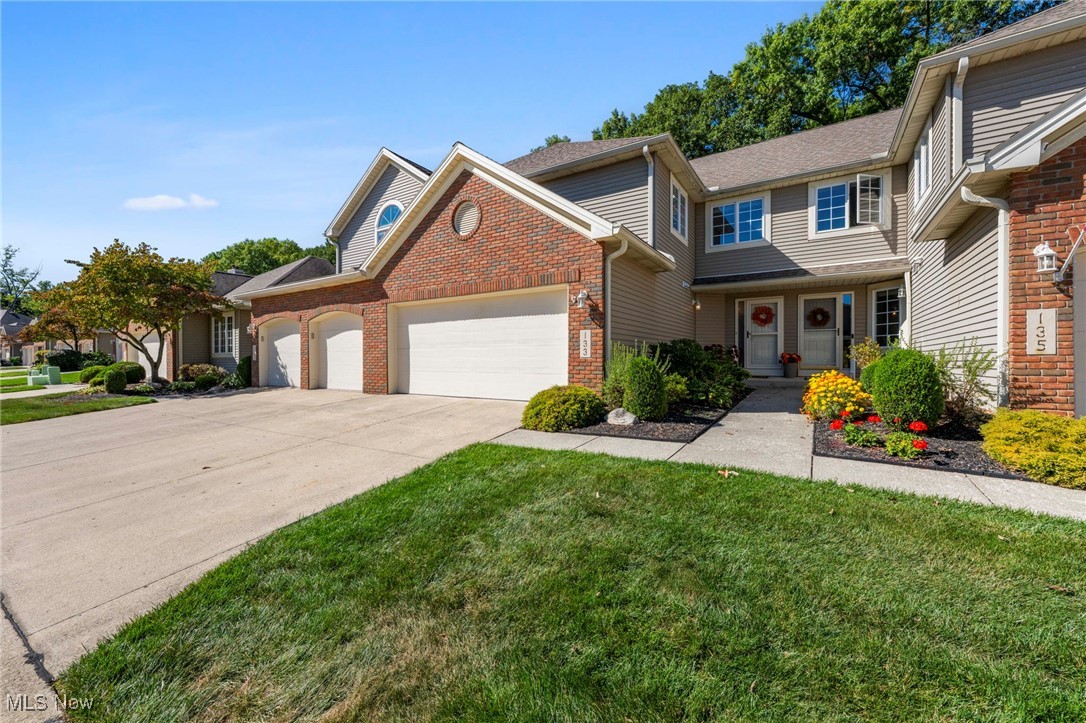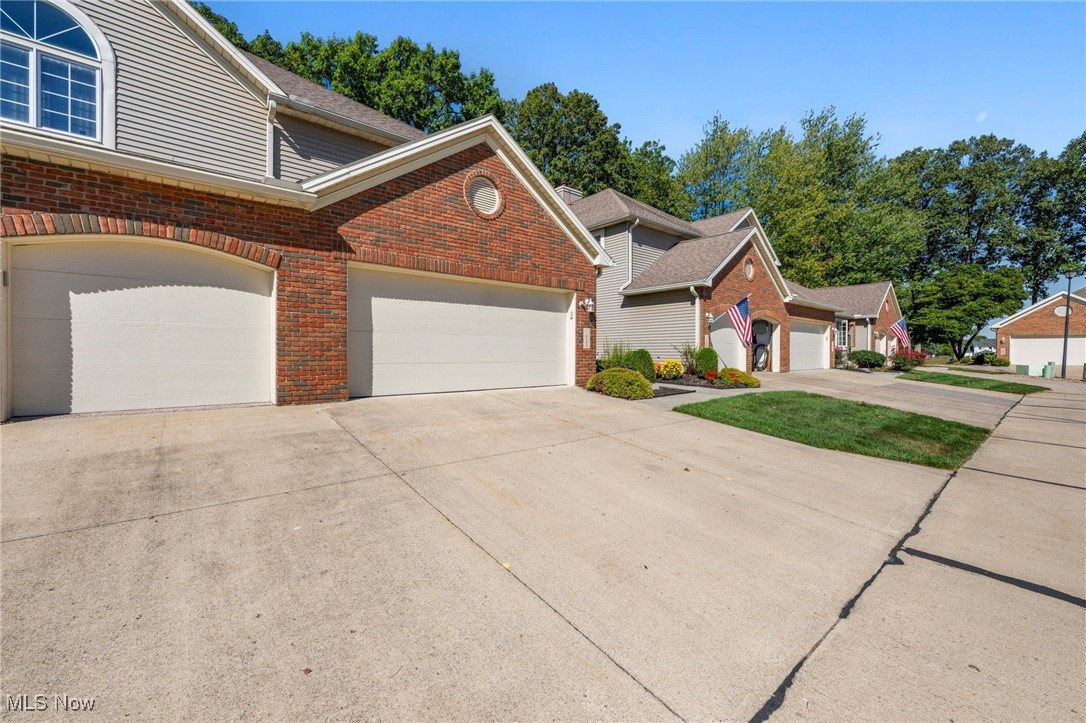


Listed by
Jamie Proctor
Kyler Jump
Keller Williams Citywide
440-892-2211
Last updated:
November 4, 2025, 03:20 PM
MLS#
5157527
Source:
OH NORMLS
About This Home
Home Facts
Condo
3 Baths
3 Bedrooms
Built in 1994
Price Summary
329,900
$143 per Sq. Ft.
MLS #:
5157527
Last Updated:
November 4, 2025, 03:20 PM
Added:
a month ago
Rooms & Interior
Bedrooms
Total Bedrooms:
3
Bathrooms
Total Bathrooms:
3
Full Bathrooms:
2
Interior
Living Area:
2,300 Sq. Ft.
Structure
Structure
Building Area:
2,300 Sq. Ft.
Year Built:
1994
Lot
Lot Size (Sq. Ft):
1,637
Finances & Disclosures
Price:
$329,900
Price per Sq. Ft:
$143 per Sq. Ft.
Contact an Agent
Yes, I would like more information from Coldwell Banker. Please use and/or share my information with a Coldwell Banker agent to contact me about my real estate needs.
By clicking Contact I agree a Coldwell Banker Agent may contact me by phone or text message including by automated means and prerecorded messages about real estate services, and that I can access real estate services without providing my phone number. I acknowledge that I have read and agree to the Terms of Use and Privacy Notice.
Contact an Agent
Yes, I would like more information from Coldwell Banker. Please use and/or share my information with a Coldwell Banker agent to contact me about my real estate needs.
By clicking Contact I agree a Coldwell Banker Agent may contact me by phone or text message including by automated means and prerecorded messages about real estate services, and that I can access real estate services without providing my phone number. I acknowledge that I have read and agree to the Terms of Use and Privacy Notice.