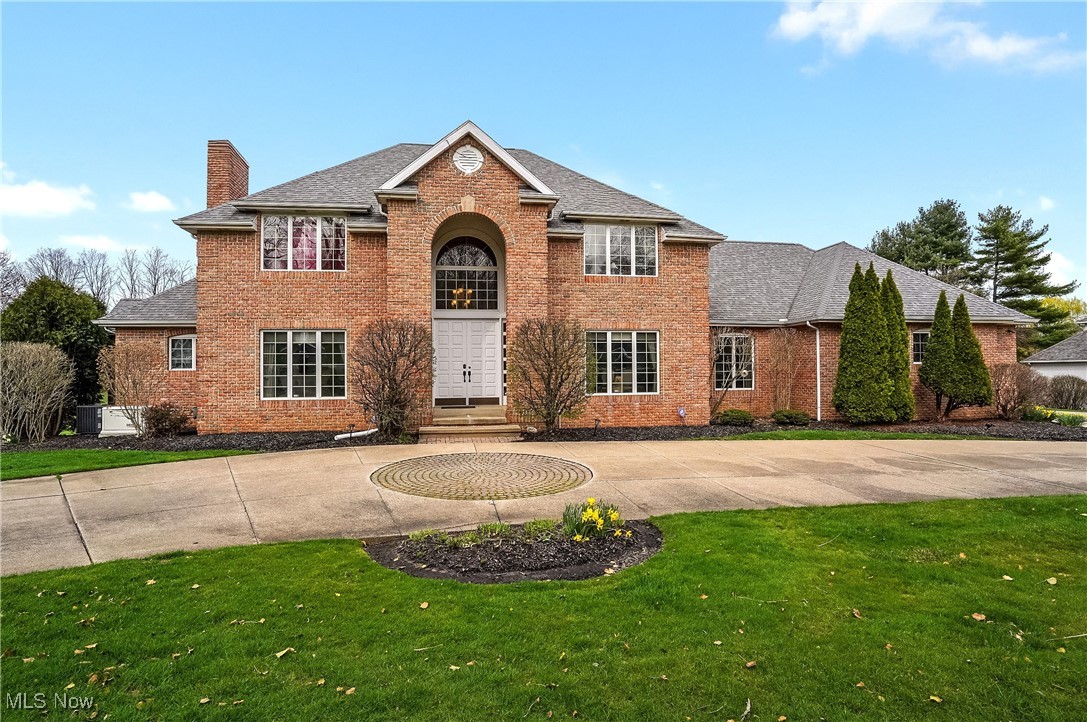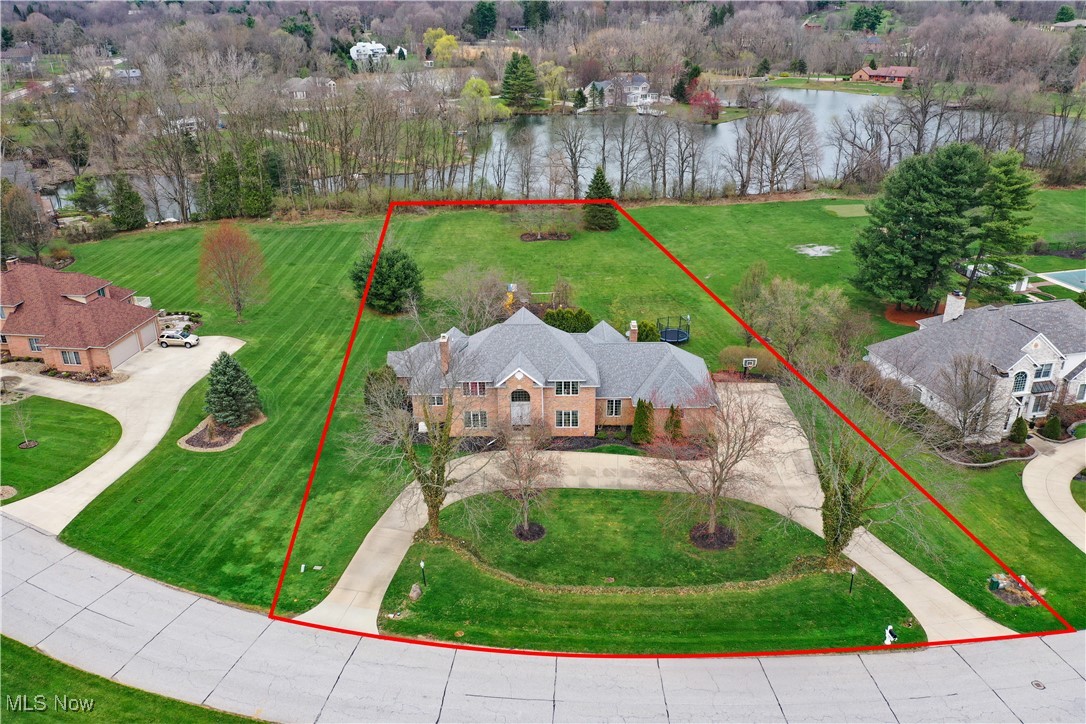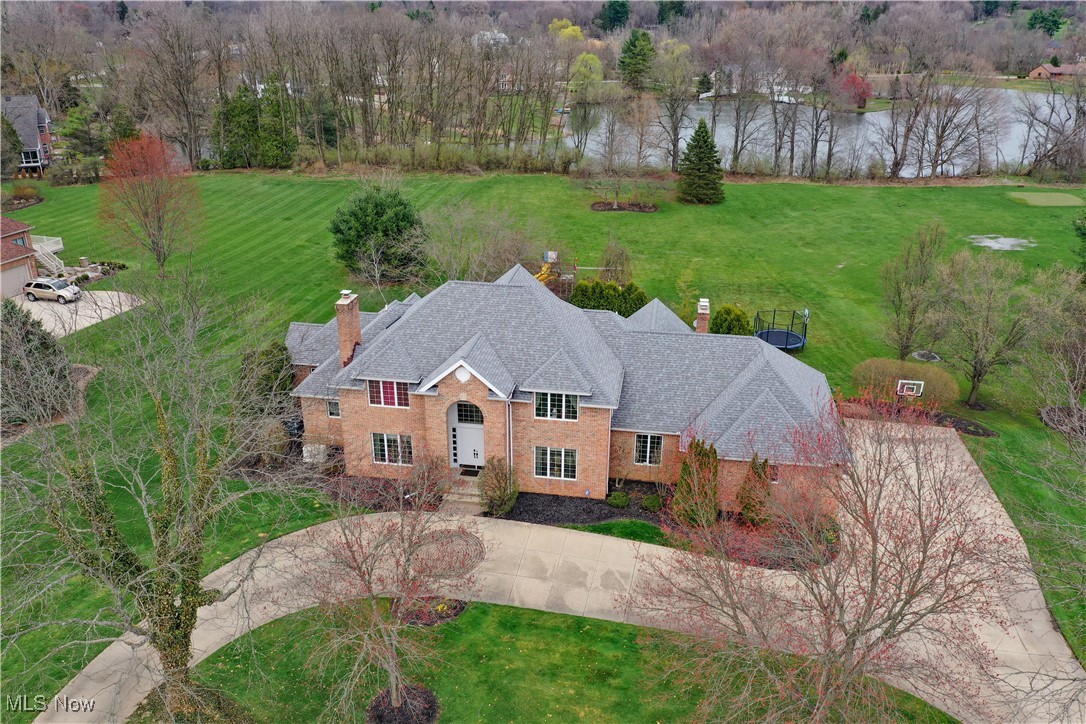


4853 Arbour Green Drive, Akron, OH 44333
Pending
Listed by
Laurie Morgan Schrank
Keller Williams Chervenic Rlty
330-836-4300
Last updated:
April 8, 2025, 07:12 AM
MLS#
5105976
Source:
OH NORMLS
About This Home
Home Facts
Single Family
5 Baths
4 Bedrooms
Built in 1992
Price Summary
739,000
$117 per Sq. Ft.
MLS #:
5105976
Last Updated:
April 8, 2025, 07:12 AM
Added:
a month ago
Rooms & Interior
Bedrooms
Total Bedrooms:
4
Bathrooms
Total Bathrooms:
5
Full Bathrooms:
4
Interior
Living Area:
6,275 Sq. Ft.
Structure
Structure
Architectural Style:
Colonial
Building Area:
6,275 Sq. Ft.
Year Built:
1992
Lot
Lot Size (Sq. Ft):
65,340
Finances & Disclosures
Price:
$739,000
Price per Sq. Ft:
$117 per Sq. Ft.
Contact an Agent
Yes, I would like more information from Coldwell Banker. Please use and/or share my information with a Coldwell Banker agent to contact me about my real estate needs.
By clicking Contact I agree a Coldwell Banker Agent may contact me by phone or text message including by automated means and prerecorded messages about real estate services, and that I can access real estate services without providing my phone number. I acknowledge that I have read and agree to the Terms of Use and Privacy Notice.
Contact an Agent
Yes, I would like more information from Coldwell Banker. Please use and/or share my information with a Coldwell Banker agent to contact me about my real estate needs.
By clicking Contact I agree a Coldwell Banker Agent may contact me by phone or text message including by automated means and prerecorded messages about real estate services, and that I can access real estate services without providing my phone number. I acknowledge that I have read and agree to the Terms of Use and Privacy Notice.