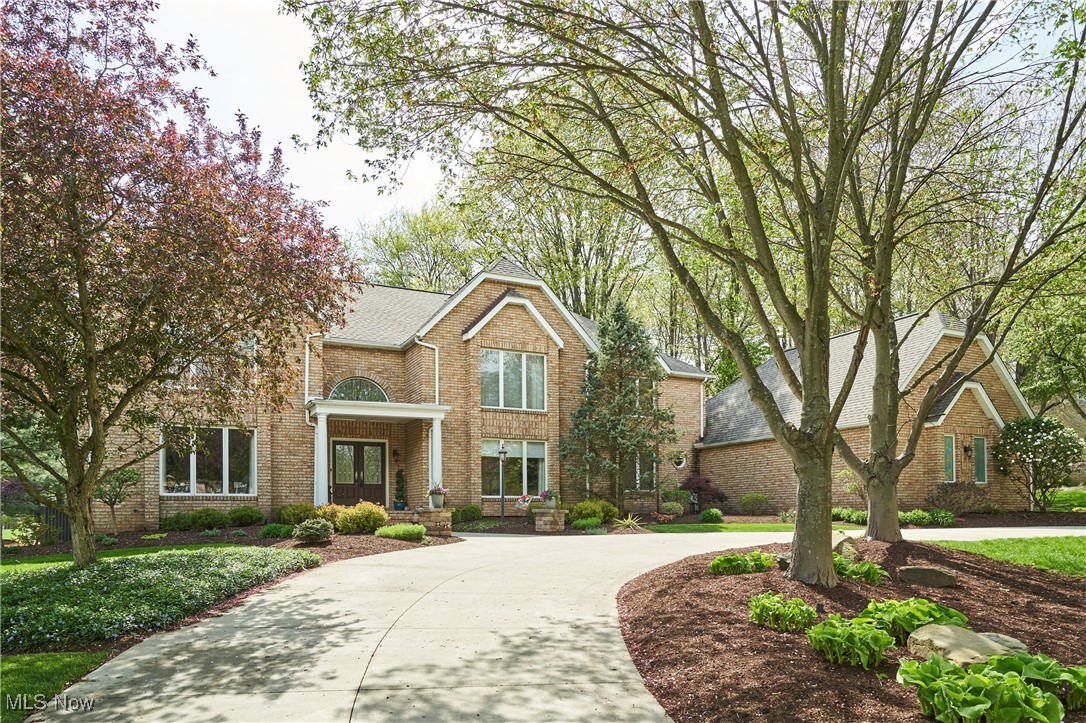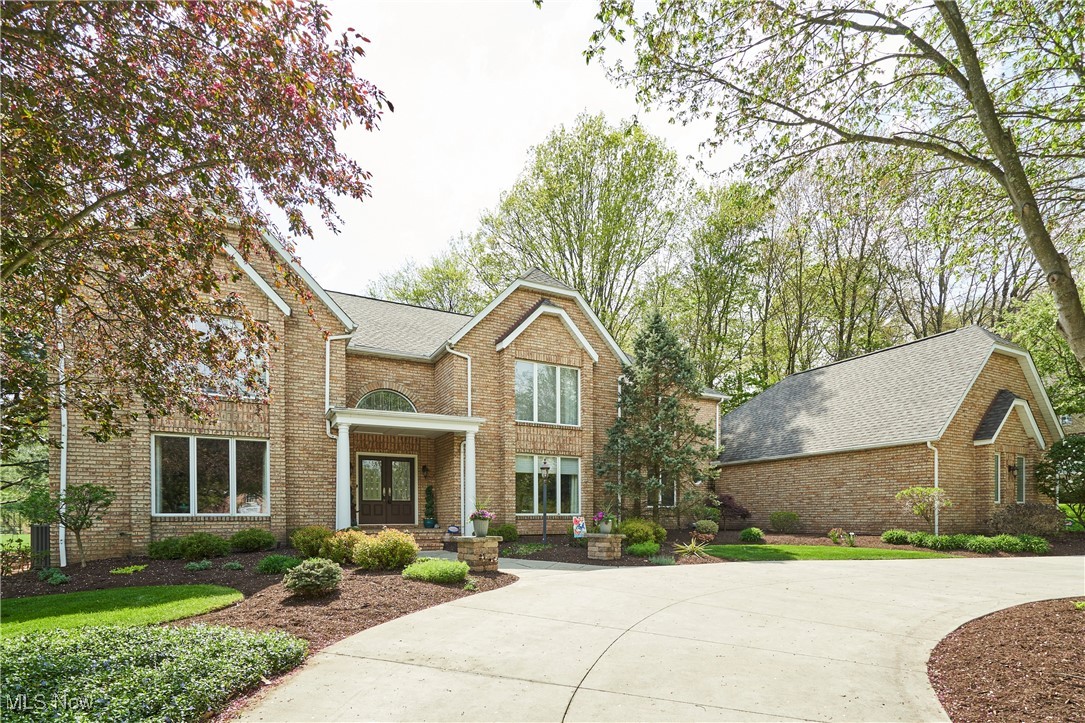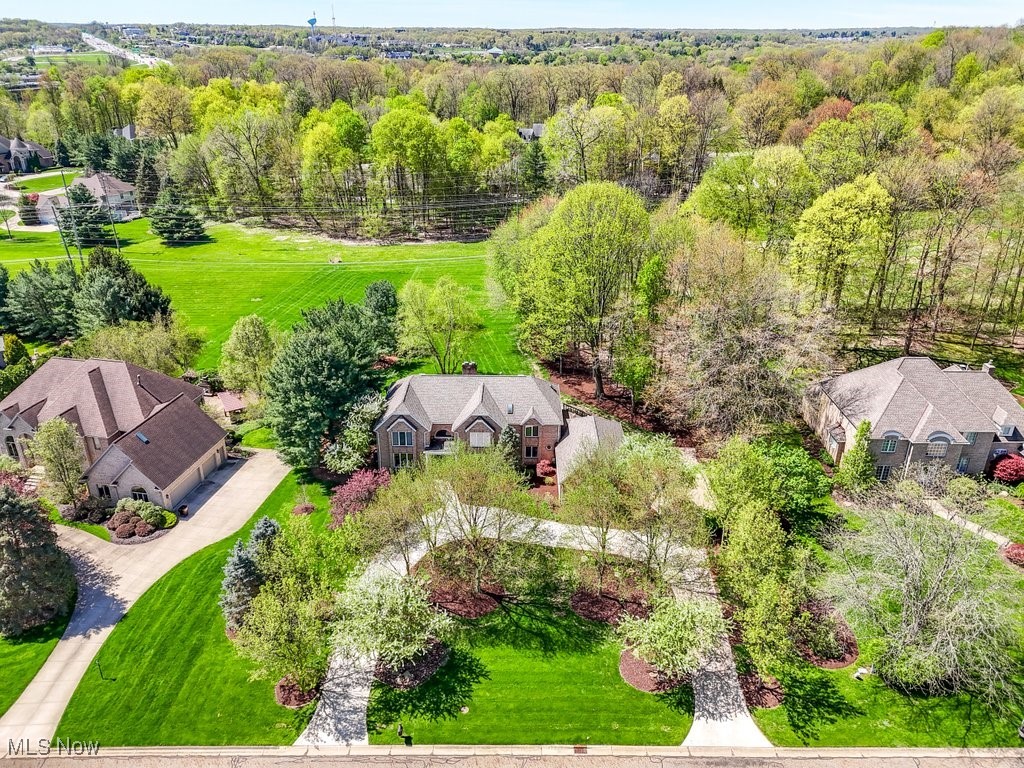


Listed by
Robin M Rohrich
Berkshire Hathaway HomeServices Stouffer Realty
330-835-4900
Last updated:
May 4, 2025, 02:12 PM
MLS#
5119101
Source:
OH NORMLS
About This Home
Home Facts
Single Family
6 Baths
4 Bedrooms
Built in 1991
Price Summary
995,000
$154 per Sq. Ft.
MLS #:
5119101
Last Updated:
May 4, 2025, 02:12 PM
Added:
3 day(s) ago
Rooms & Interior
Bedrooms
Total Bedrooms:
4
Bathrooms
Total Bathrooms:
6
Full Bathrooms:
4
Interior
Living Area:
6,453 Sq. Ft.
Structure
Structure
Architectural Style:
Colonial
Building Area:
6,453 Sq. Ft.
Year Built:
1991
Lot
Lot Size (Sq. Ft):
64,468
Finances & Disclosures
Price:
$995,000
Price per Sq. Ft:
$154 per Sq. Ft.
Contact an Agent
Yes, I would like more information from Coldwell Banker. Please use and/or share my information with a Coldwell Banker agent to contact me about my real estate needs.
By clicking Contact I agree a Coldwell Banker Agent may contact me by phone or text message including by automated means and prerecorded messages about real estate services, and that I can access real estate services without providing my phone number. I acknowledge that I have read and agree to the Terms of Use and Privacy Notice.
Contact an Agent
Yes, I would like more information from Coldwell Banker. Please use and/or share my information with a Coldwell Banker agent to contact me about my real estate needs.
By clicking Contact I agree a Coldwell Banker Agent may contact me by phone or text message including by automated means and prerecorded messages about real estate services, and that I can access real estate services without providing my phone number. I acknowledge that I have read and agree to the Terms of Use and Privacy Notice.