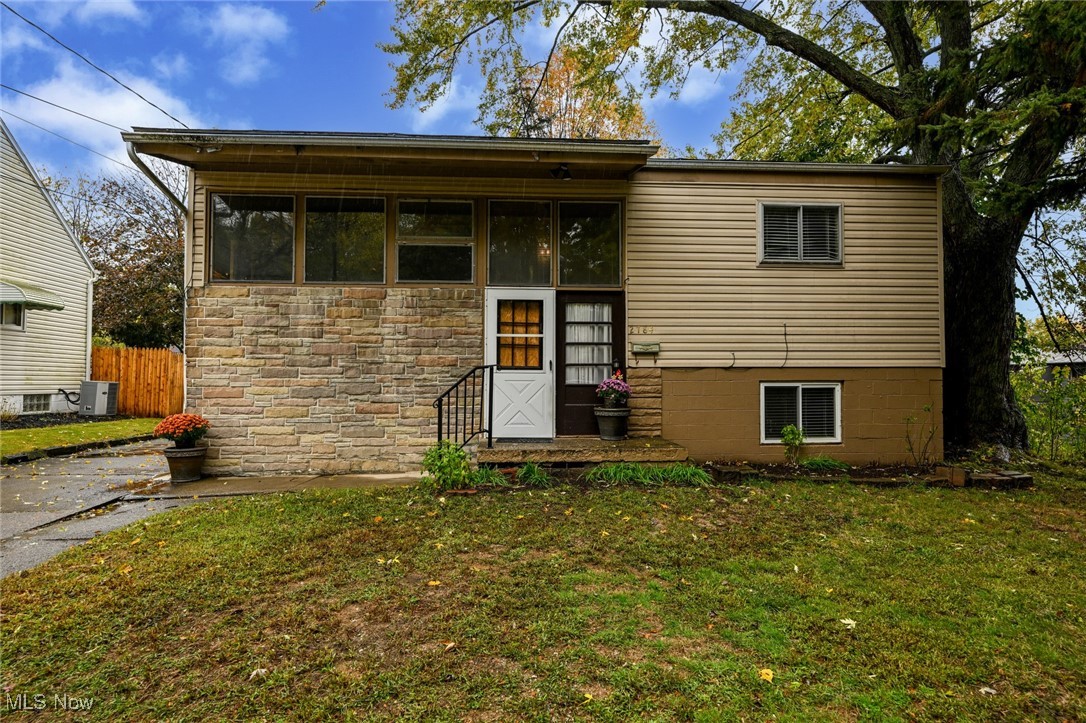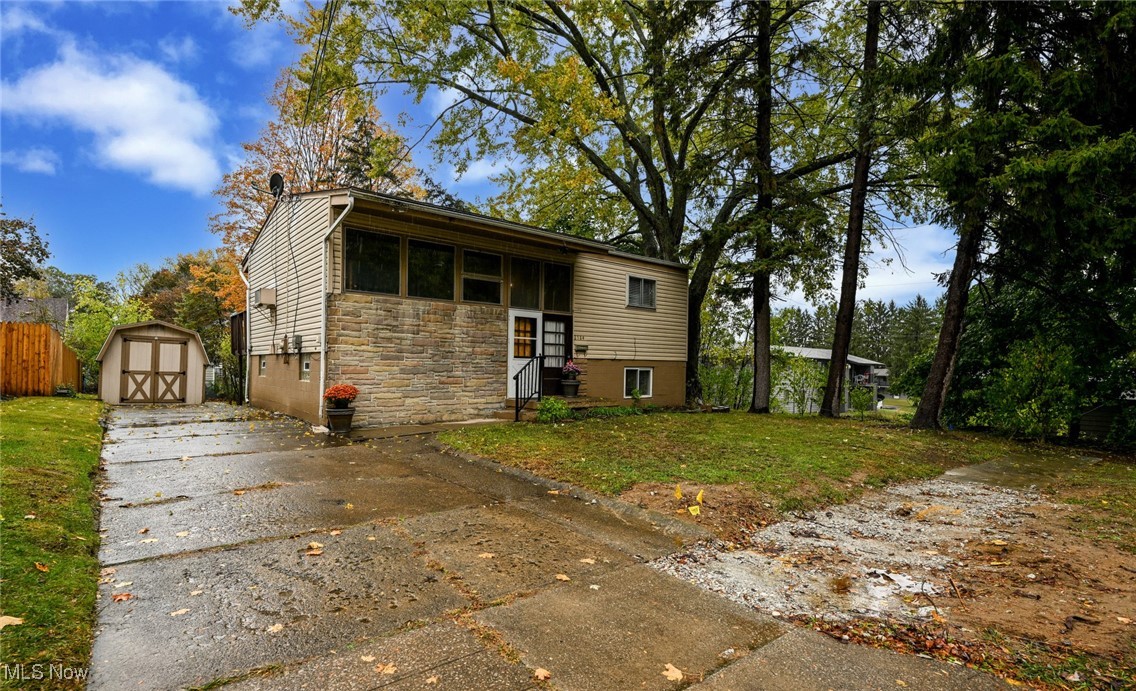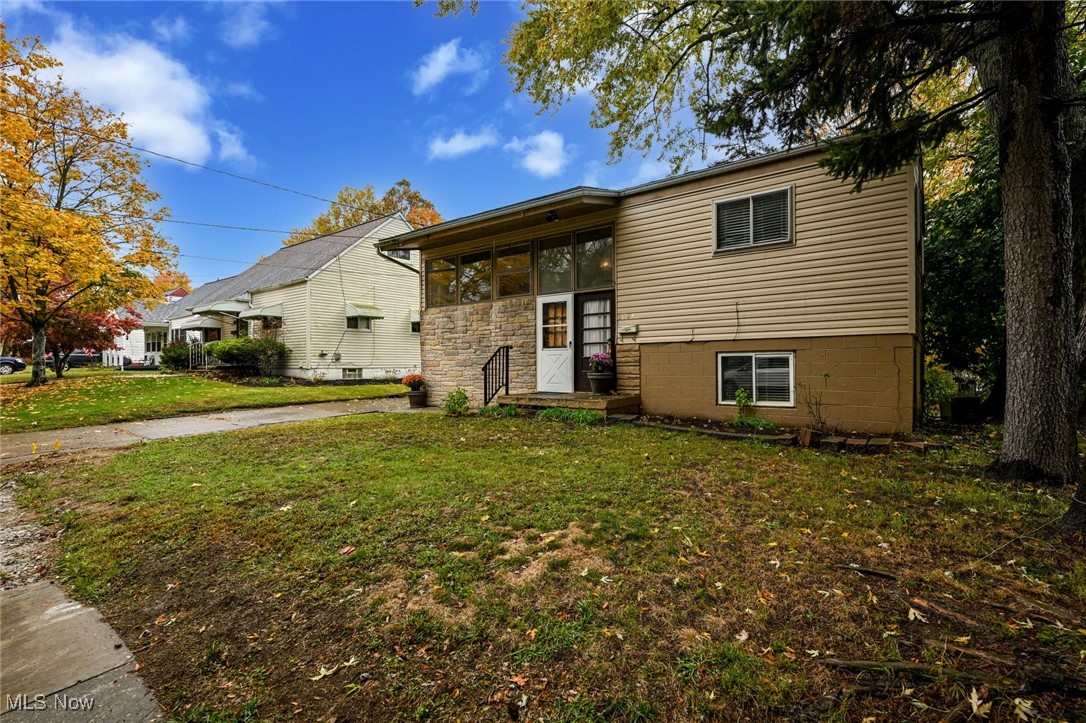


About This Home
Home Facts
Single Family
2 Baths
4 Bedrooms
Built in 1958
Price Summary
120,000
$83 per Sq. Ft.
MLS #:
5169348
Last Updated:
November 4, 2025, 03:20 PM
Added:
2 day(s) ago
Rooms & Interior
Bedrooms
Total Bedrooms:
4
Bathrooms
Total Bathrooms:
2
Full Bathrooms:
1
Interior
Living Area:
1,445 Sq. Ft.
Structure
Structure
Building Area:
1,445 Sq. Ft.
Year Built:
1958
Lot
Lot Size (Sq. Ft):
6,359
Finances & Disclosures
Price:
$120,000
Price per Sq. Ft:
$83 per Sq. Ft.
Contact an Agent
Yes, I would like more information from Coldwell Banker. Please use and/or share my information with a Coldwell Banker agent to contact me about my real estate needs.
By clicking Contact I agree a Coldwell Banker Agent may contact me by phone or text message including by automated means and prerecorded messages about real estate services, and that I can access real estate services without providing my phone number. I acknowledge that I have read and agree to the Terms of Use and Privacy Notice.
Contact an Agent
Yes, I would like more information from Coldwell Banker. Please use and/or share my information with a Coldwell Banker agent to contact me about my real estate needs.
By clicking Contact I agree a Coldwell Banker Agent may contact me by phone or text message including by automated means and prerecorded messages about real estate services, and that I can access real estate services without providing my phone number. I acknowledge that I have read and agree to the Terms of Use and Privacy Notice.