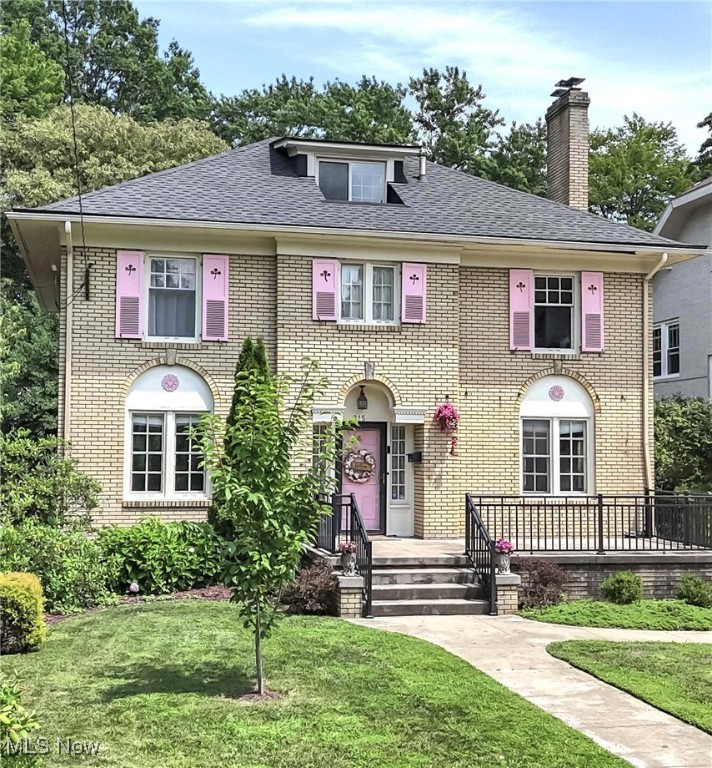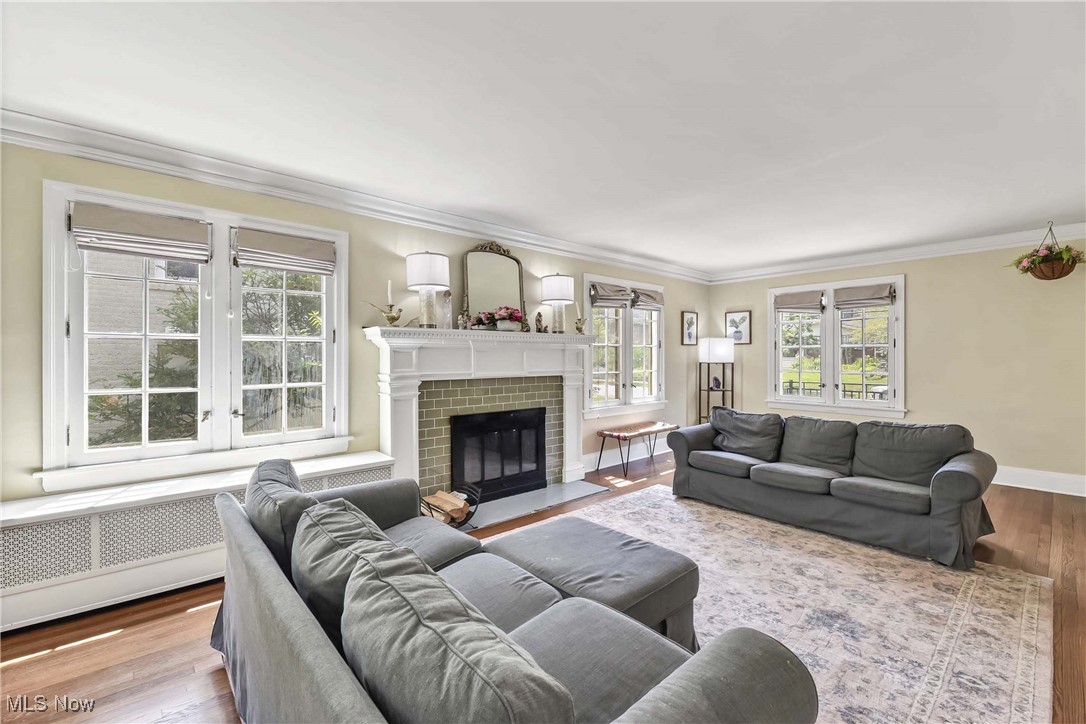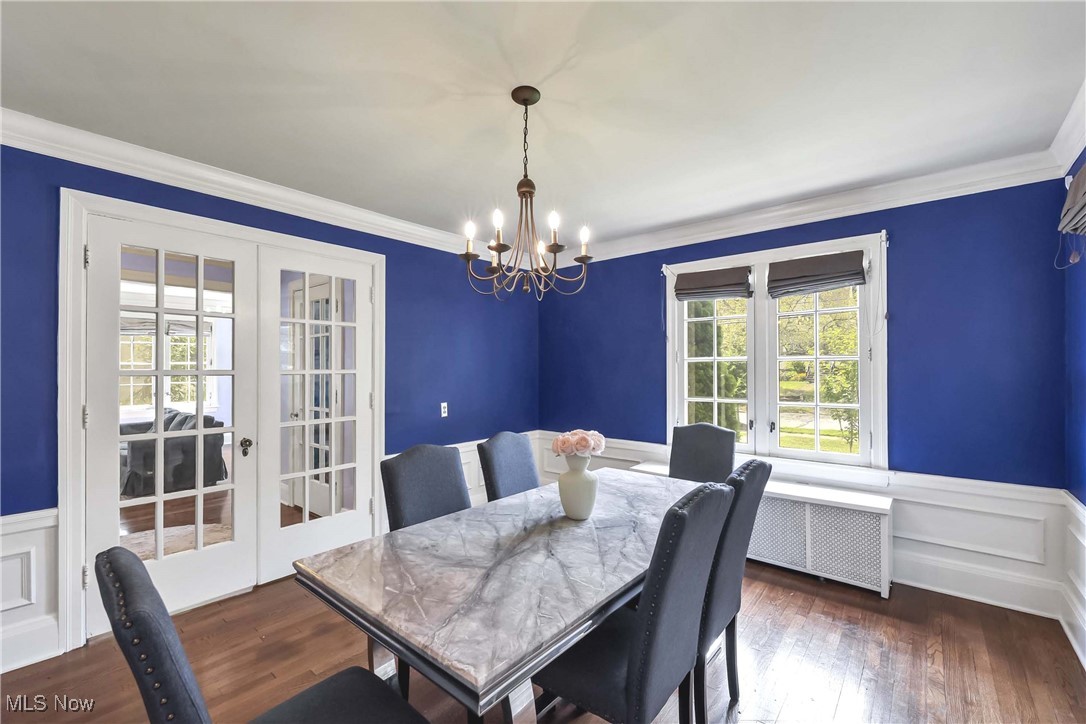


215 Casterton Avenue, Akron, OH 44303
$350,000
4
Beds
3
Baths
2,770
Sq Ft
Single Family
Active
Listed by
Ed Huck
Connie Lempke
Keller Williams Citywide
440-892-2211
Last updated:
August 23, 2025, 02:17 PM
MLS#
5145204
Source:
OH NORMLS
About This Home
Home Facts
Single Family
3 Baths
4 Bedrooms
Built in 1929
Price Summary
350,000
$126 per Sq. Ft.
MLS #:
5145204
Last Updated:
August 23, 2025, 02:17 PM
Added:
18 day(s) ago
Rooms & Interior
Bedrooms
Total Bedrooms:
4
Bathrooms
Total Bathrooms:
3
Full Bathrooms:
2
Interior
Living Area:
2,770 Sq. Ft.
Structure
Structure
Architectural Style:
Colonial
Building Area:
2,770 Sq. Ft.
Year Built:
1929
Lot
Lot Size (Sq. Ft):
7,000
Finances & Disclosures
Price:
$350,000
Price per Sq. Ft:
$126 per Sq. Ft.
Contact an Agent
Yes, I would like more information from Coldwell Banker. Please use and/or share my information with a Coldwell Banker agent to contact me about my real estate needs.
By clicking Contact I agree a Coldwell Banker Agent may contact me by phone or text message including by automated means and prerecorded messages about real estate services, and that I can access real estate services without providing my phone number. I acknowledge that I have read and agree to the Terms of Use and Privacy Notice.
Contact an Agent
Yes, I would like more information from Coldwell Banker. Please use and/or share my information with a Coldwell Banker agent to contact me about my real estate needs.
By clicking Contact I agree a Coldwell Banker Agent may contact me by phone or text message including by automated means and prerecorded messages about real estate services, and that I can access real estate services without providing my phone number. I acknowledge that I have read and agree to the Terms of Use and Privacy Notice.