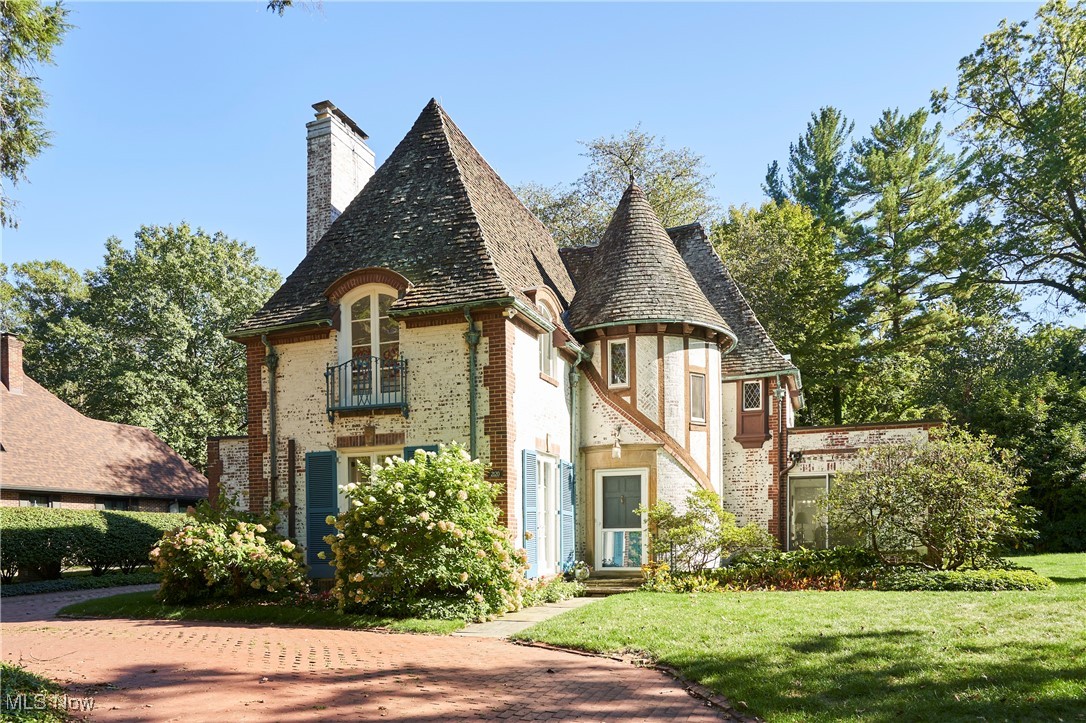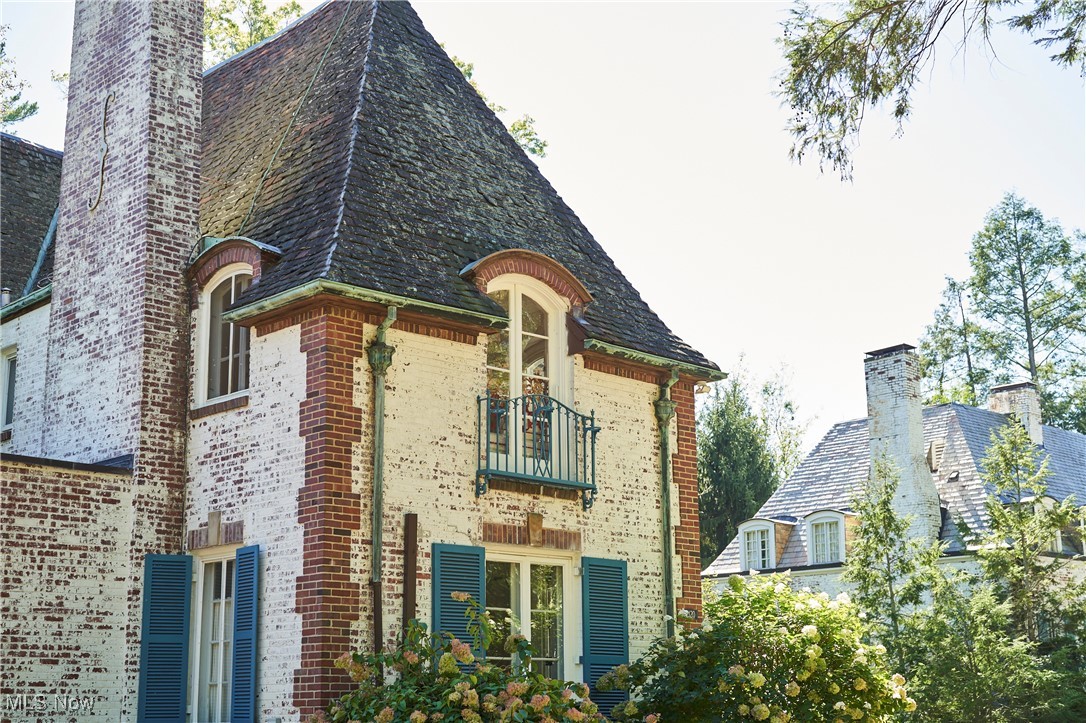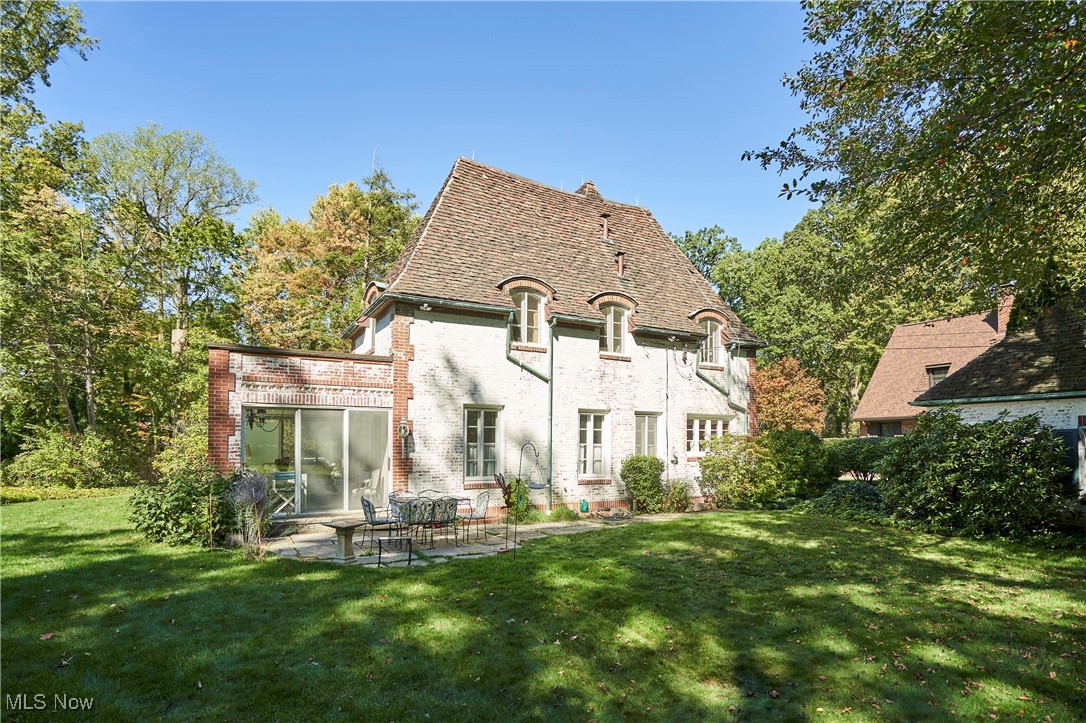


Listed by
Laura H Duryea
Berkshire Hathaway HomeServices Stouffer Realty
330-835-4900
Last updated:
October 9, 2025, 02:15 PM
MLS#
5161691
Source:
OH NORMLS
About This Home
Home Facts
Single Family
3 Baths
3 Bedrooms
Built in 1927
Price Summary
650,000
$289 per Sq. Ft.
MLS #:
5161691
Last Updated:
October 9, 2025, 02:15 PM
Added:
8 day(s) ago
Rooms & Interior
Bedrooms
Total Bedrooms:
3
Bathrooms
Total Bathrooms:
3
Full Bathrooms:
2
Interior
Living Area:
2,244 Sq. Ft.
Structure
Structure
Architectural Style:
Tudor
Building Area:
2,244 Sq. Ft.
Year Built:
1927
Lot
Lot Size (Sq. Ft):
16,378
Finances & Disclosures
Price:
$650,000
Price per Sq. Ft:
$289 per Sq. Ft.
Contact an Agent
Yes, I would like more information from Coldwell Banker. Please use and/or share my information with a Coldwell Banker agent to contact me about my real estate needs.
By clicking Contact I agree a Coldwell Banker Agent may contact me by phone or text message including by automated means and prerecorded messages about real estate services, and that I can access real estate services without providing my phone number. I acknowledge that I have read and agree to the Terms of Use and Privacy Notice.
Contact an Agent
Yes, I would like more information from Coldwell Banker. Please use and/or share my information with a Coldwell Banker agent to contact me about my real estate needs.
By clicking Contact I agree a Coldwell Banker Agent may contact me by phone or text message including by automated means and prerecorded messages about real estate services, and that I can access real estate services without providing my phone number. I acknowledge that I have read and agree to the Terms of Use and Privacy Notice.