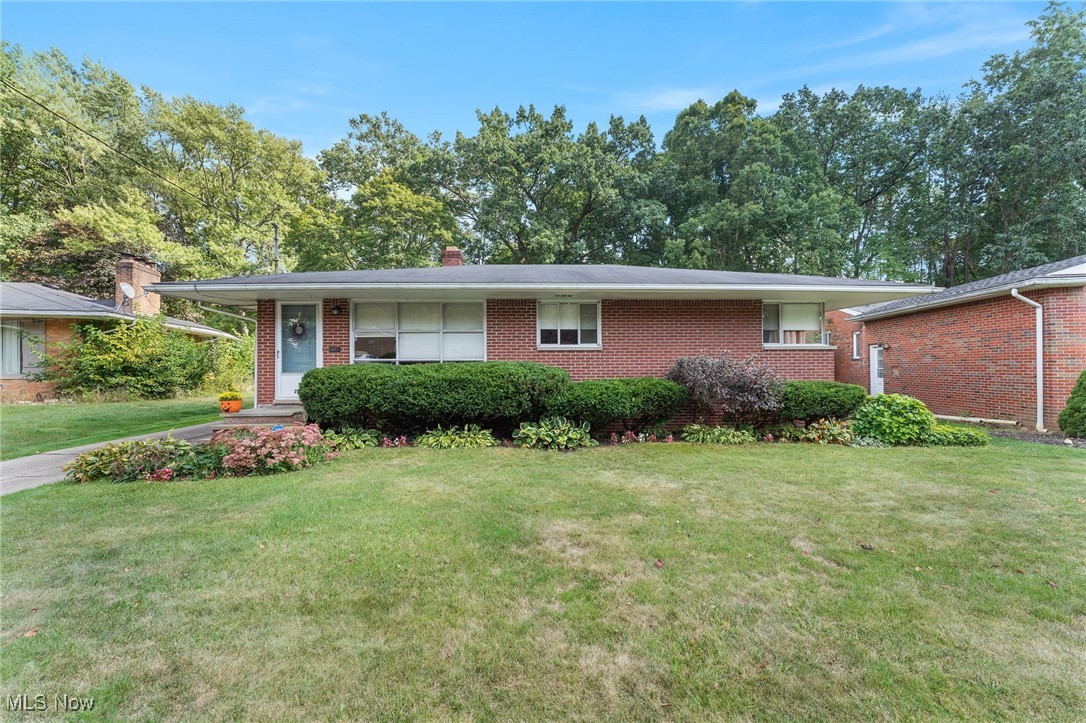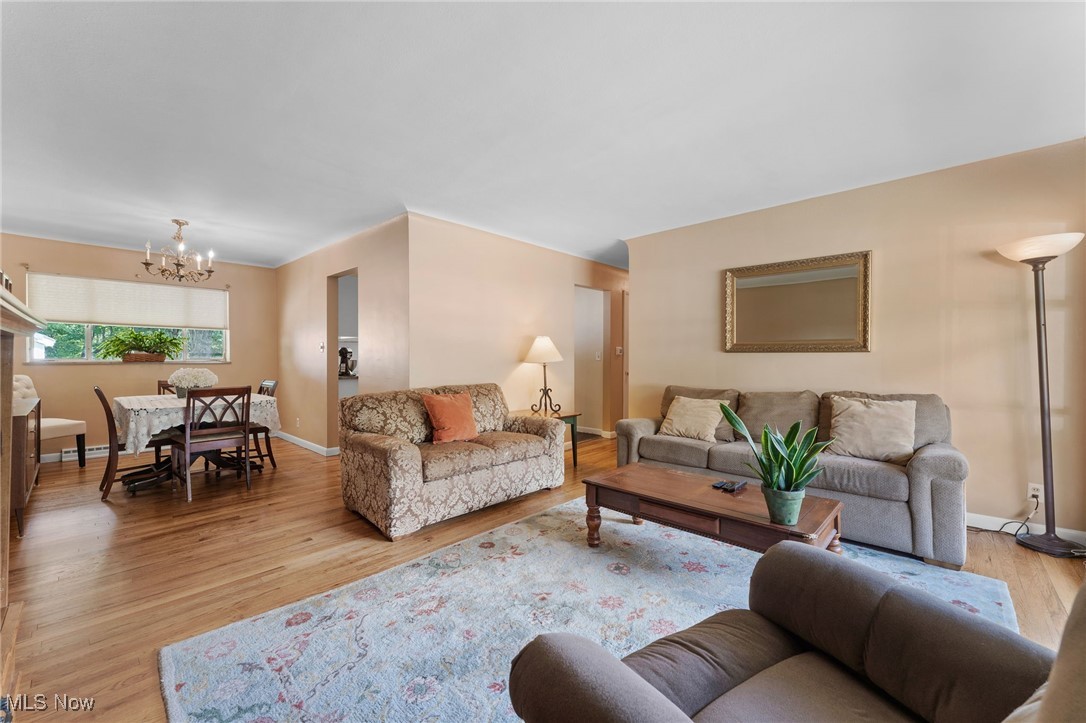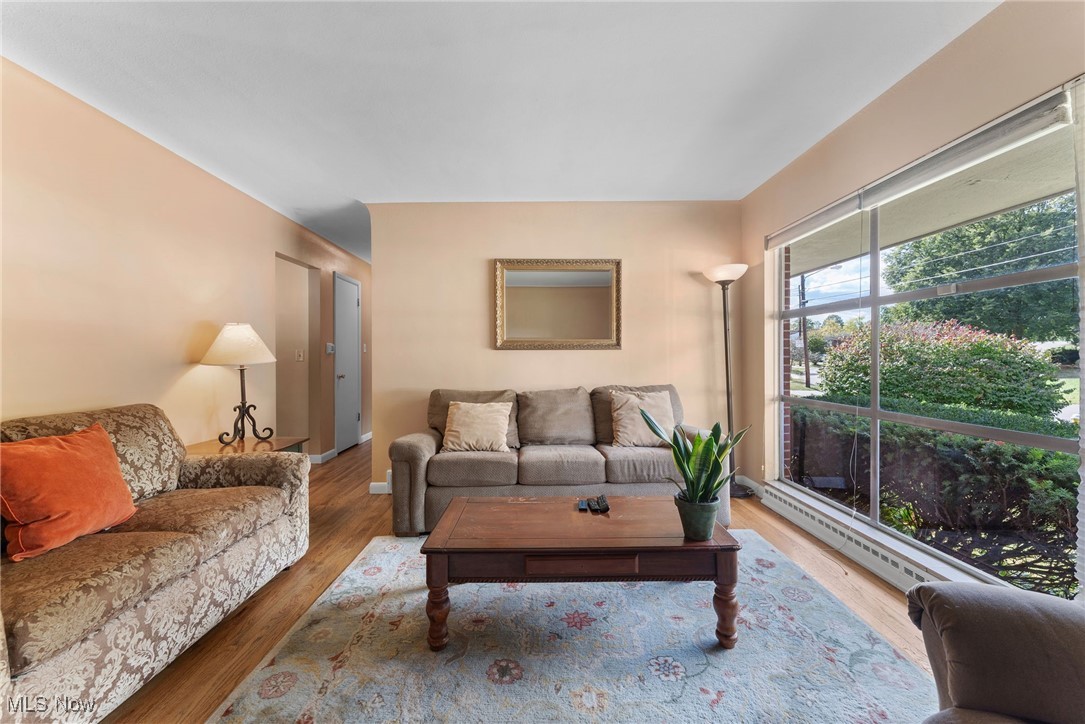


2040 Thurmont Road, Akron, OH 44313
$199,900
3
Beds
2
Baths
1,741
Sq Ft
Single Family
Active
Listed by
Terry Young
Keller Williams Greater Metropolitan
216-839-5500
Last updated:
October 9, 2025, 05:43 PM
MLS#
5159851
Source:
OH NORMLS
About This Home
Home Facts
Single Family
2 Baths
3 Bedrooms
Built in 1959
Price Summary
199,900
$114 per Sq. Ft.
MLS #:
5159851
Last Updated:
October 9, 2025, 05:43 PM
Added:
9 day(s) ago
Rooms & Interior
Bedrooms
Total Bedrooms:
3
Bathrooms
Total Bathrooms:
2
Full Bathrooms:
1
Interior
Living Area:
1,741 Sq. Ft.
Structure
Structure
Architectural Style:
Ranch
Building Area:
1,741 Sq. Ft.
Year Built:
1959
Lot
Lot Size (Sq. Ft):
19,645
Finances & Disclosures
Price:
$199,900
Price per Sq. Ft:
$114 per Sq. Ft.
See this home in person
Attend an upcoming open house
Sun, Oct 12
01:00 PM - 03:00 PMContact an Agent
Yes, I would like more information from Coldwell Banker. Please use and/or share my information with a Coldwell Banker agent to contact me about my real estate needs.
By clicking Contact I agree a Coldwell Banker Agent may contact me by phone or text message including by automated means and prerecorded messages about real estate services, and that I can access real estate services without providing my phone number. I acknowledge that I have read and agree to the Terms of Use and Privacy Notice.
Contact an Agent
Yes, I would like more information from Coldwell Banker. Please use and/or share my information with a Coldwell Banker agent to contact me about my real estate needs.
By clicking Contact I agree a Coldwell Banker Agent may contact me by phone or text message including by automated means and prerecorded messages about real estate services, and that I can access real estate services without providing my phone number. I acknowledge that I have read and agree to the Terms of Use and Privacy Notice.