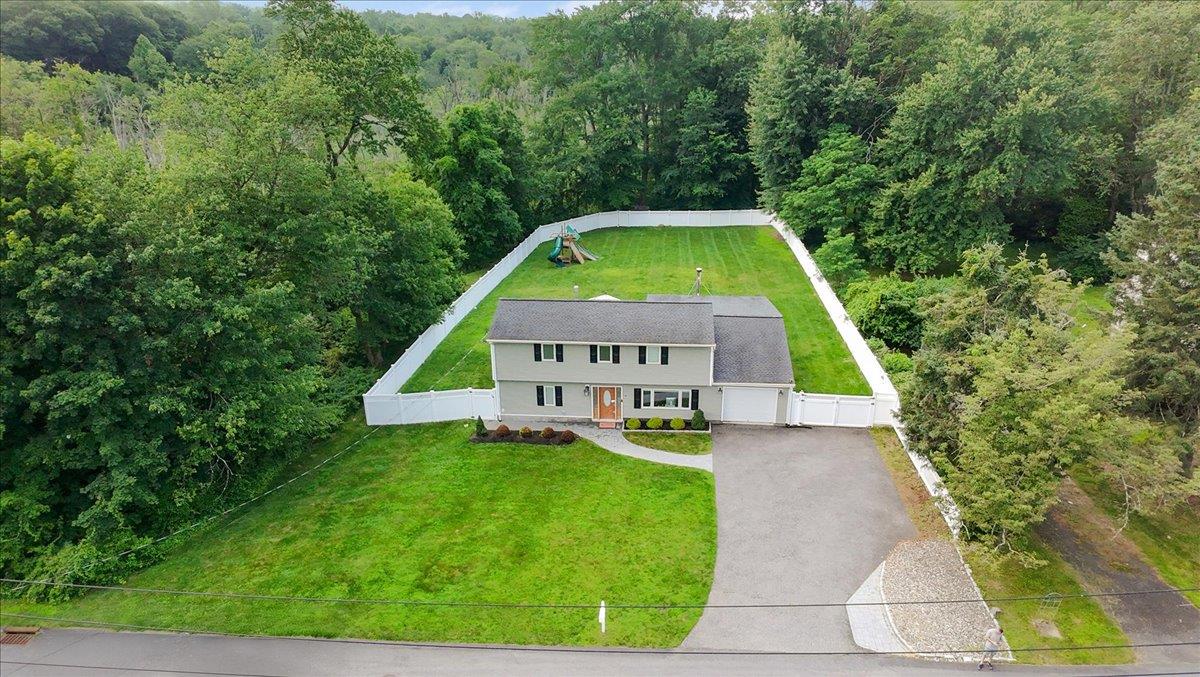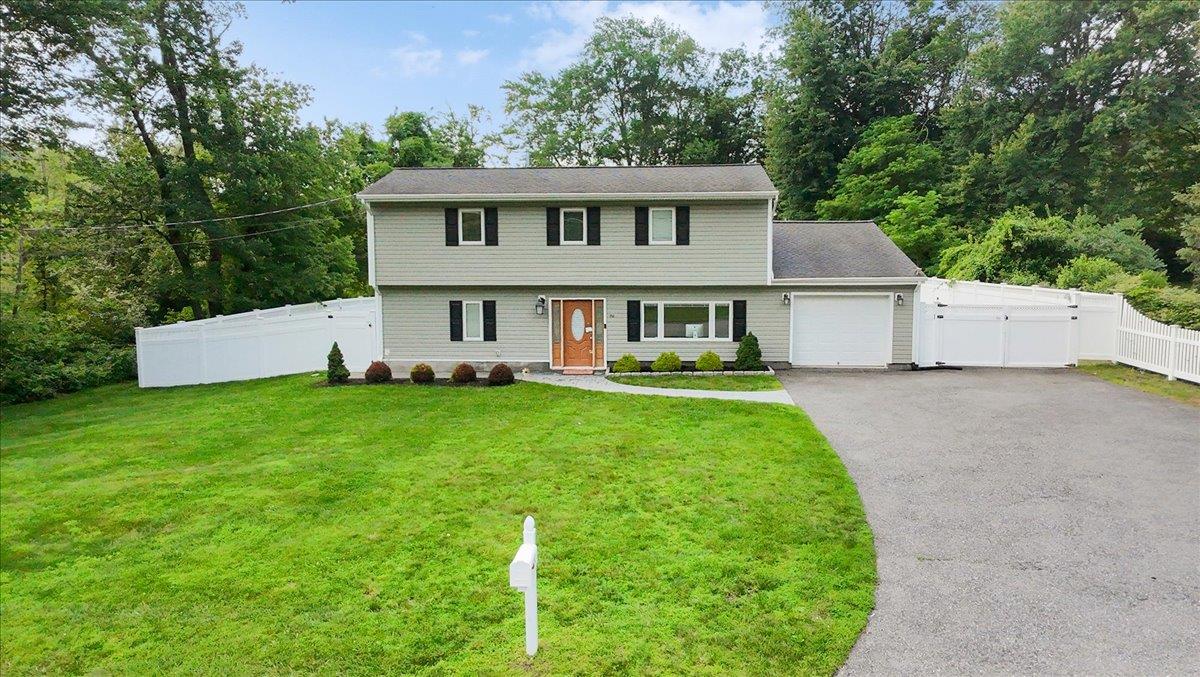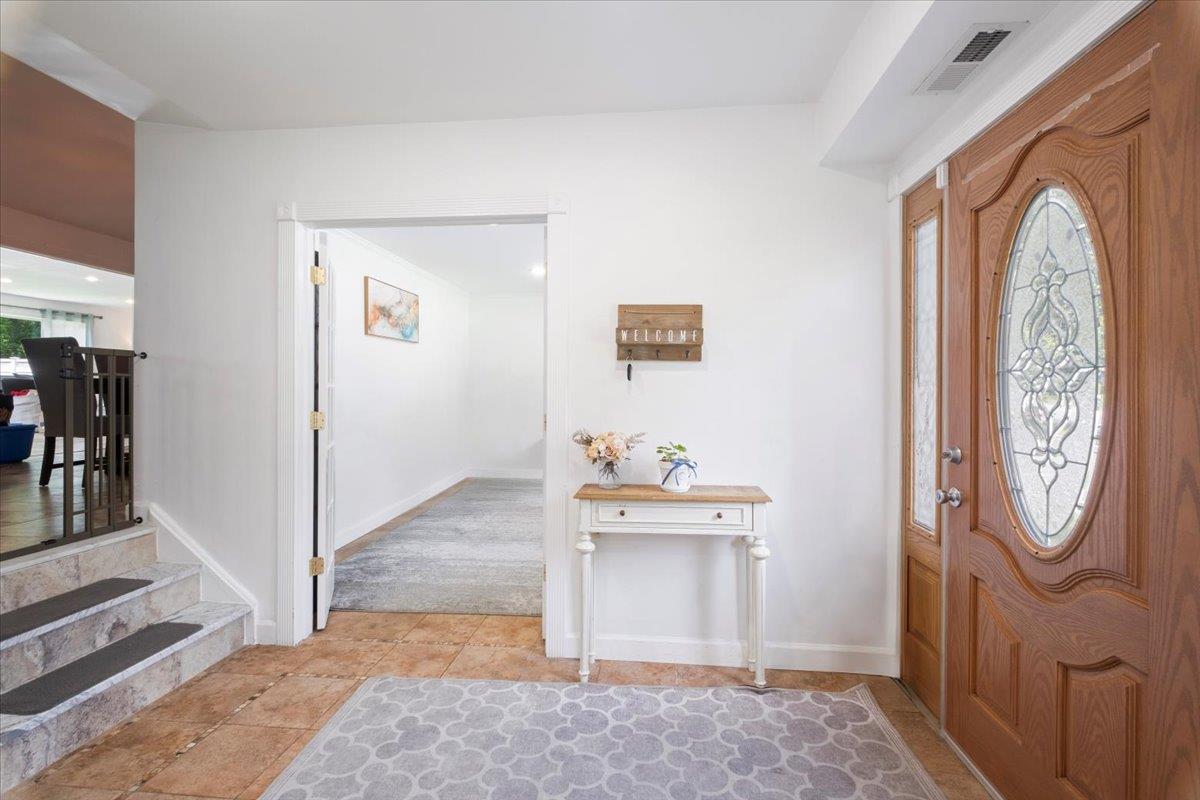


751 Oakside Road, Yorktown Heights, NY 10598
$650,000
4
Beds
2
Baths
1,836
Sq Ft
Single Family
Active
Listed by
Christine Rowley
RE/MAX Classic Realty
Last updated:
June 26, 2025, 11:38 AM
MLS#
880898
Source:
One Key MLS
About This Home
Home Facts
Single Family
2 Baths
4 Bedrooms
Built in 1957
Price Summary
650,000
$354 per Sq. Ft.
MLS #:
880898
Last Updated:
June 26, 2025, 11:38 AM
Added:
8 day(s) ago
Rooms & Interior
Bedrooms
Total Bedrooms:
4
Bathrooms
Total Bathrooms:
2
Full Bathrooms:
1
Interior
Living Area:
1,836 Sq. Ft.
Structure
Structure
Architectural Style:
Split Ranch
Building Area:
1,836 Sq. Ft.
Year Built:
1957
Lot
Lot Size (Sq. Ft):
30,492
Finances & Disclosures
Price:
$650,000
Price per Sq. Ft:
$354 per Sq. Ft.
See this home in person
Attend an upcoming open house
Sat, Jun 28
11:00 AM - 01:00 PMContact an Agent
Yes, I would like more information from Coldwell Banker. Please use and/or share my information with a Coldwell Banker agent to contact me about my real estate needs.
By clicking Contact I agree a Coldwell Banker Agent may contact me by phone or text message including by automated means and prerecorded messages about real estate services, and that I can access real estate services without providing my phone number. I acknowledge that I have read and agree to the Terms of Use and Privacy Notice.
Contact an Agent
Yes, I would like more information from Coldwell Banker. Please use and/or share my information with a Coldwell Banker agent to contact me about my real estate needs.
By clicking Contact I agree a Coldwell Banker Agent may contact me by phone or text message including by automated means and prerecorded messages about real estate services, and that I can access real estate services without providing my phone number. I acknowledge that I have read and agree to the Terms of Use and Privacy Notice.