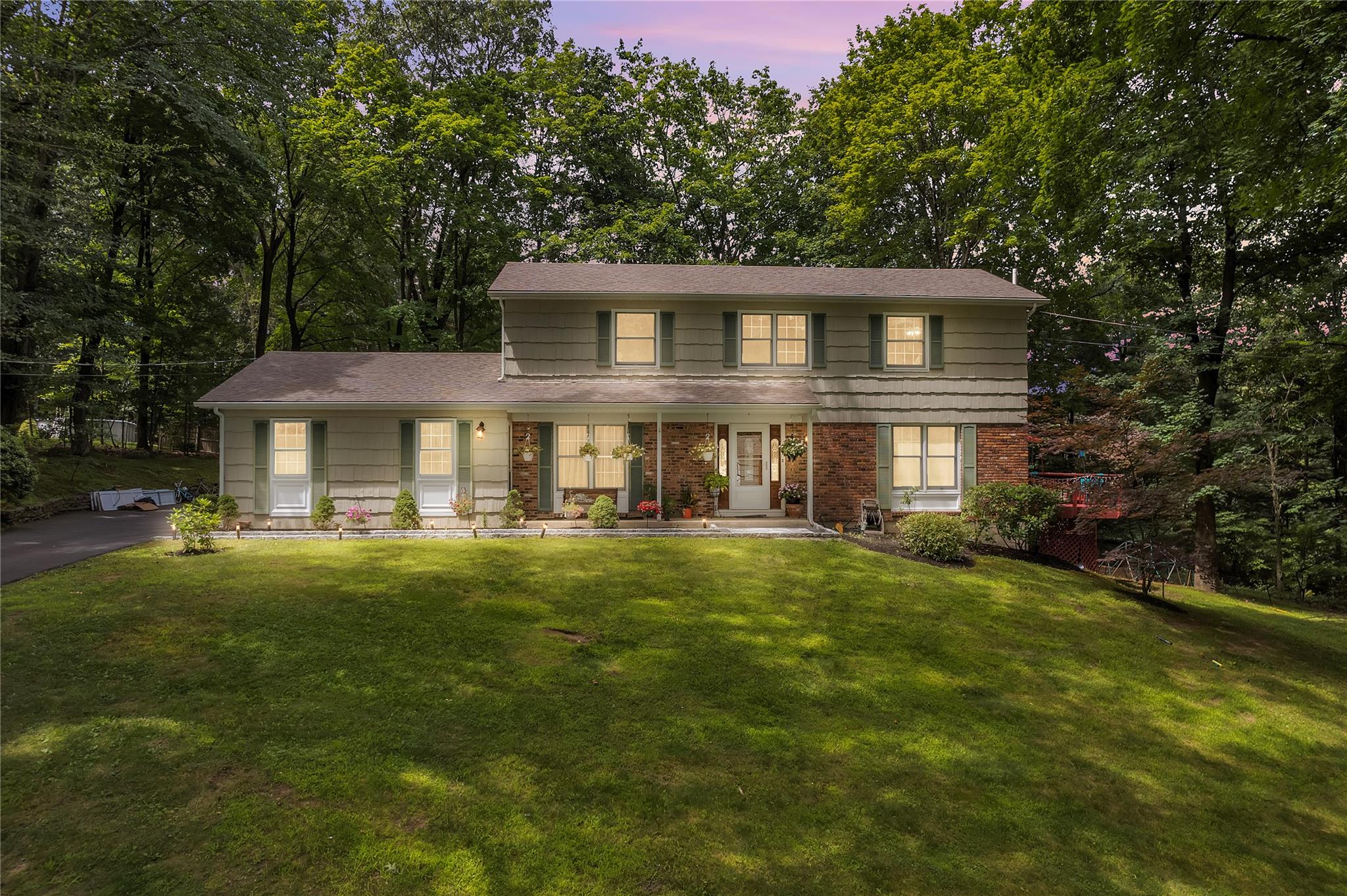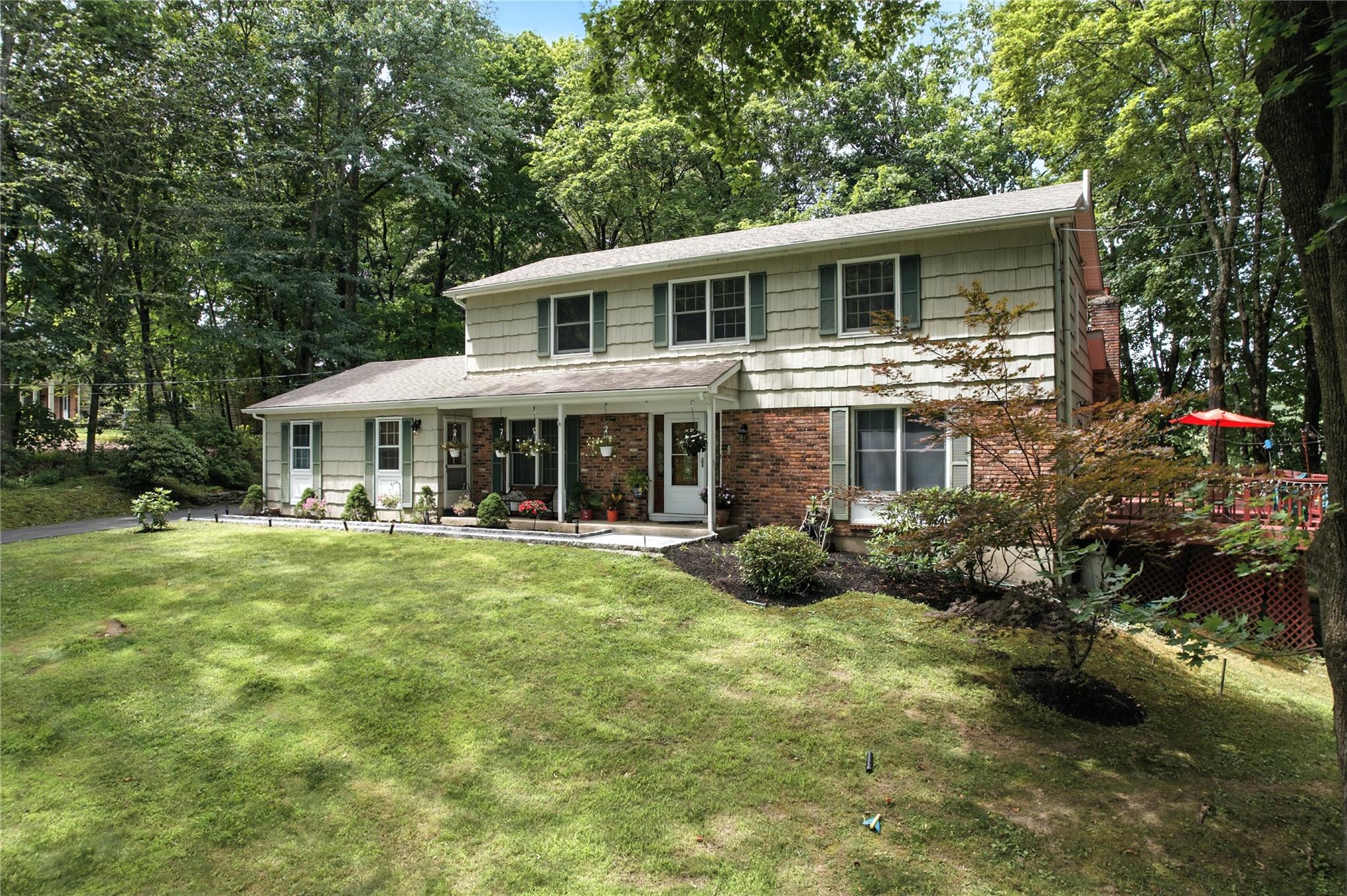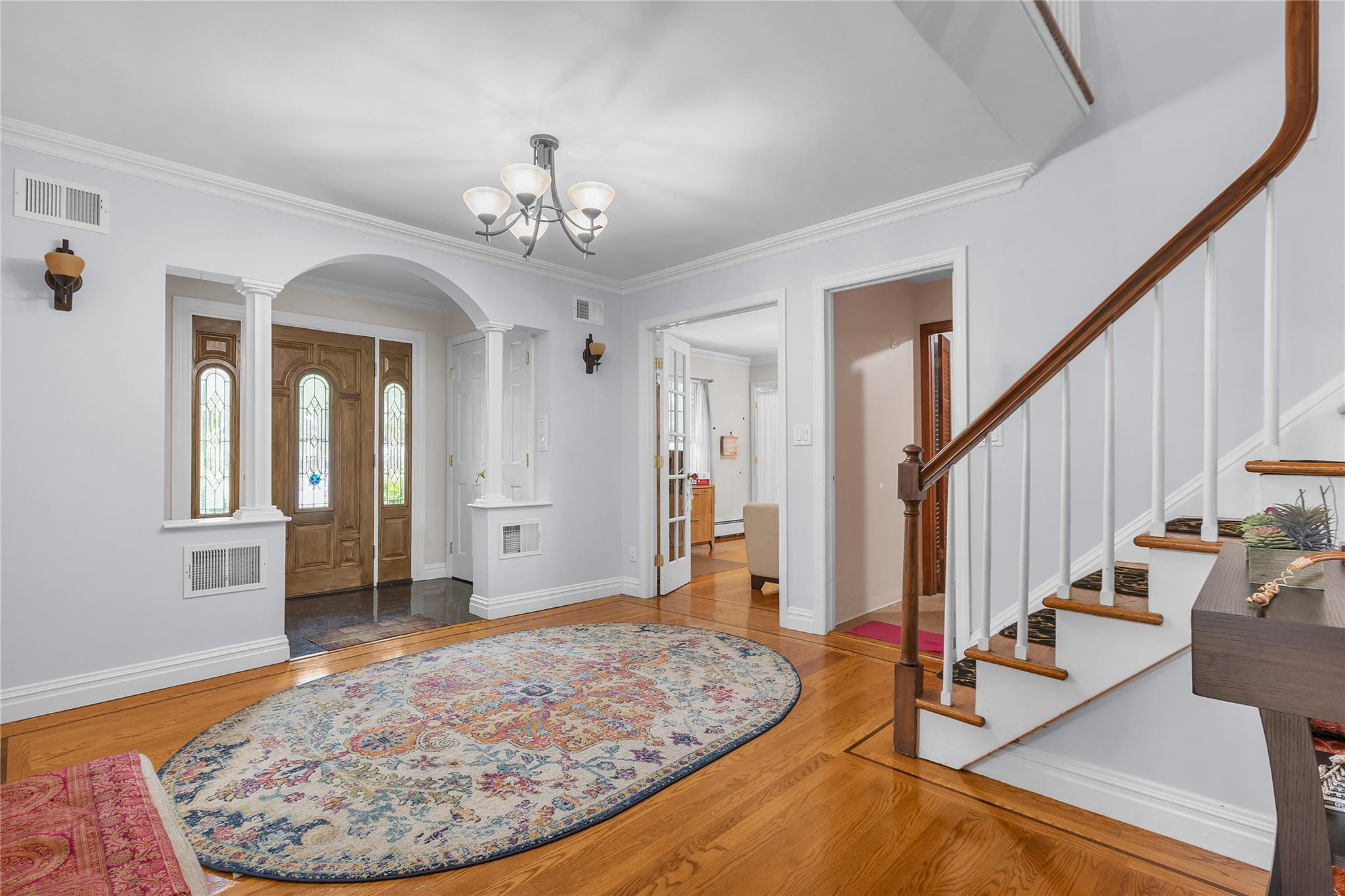


2385 Bunney Lane, Yorktown Heights, NY 10598
$875,000
4
Beds
3
Baths
2,730
Sq Ft
Single Family
Pending
Listed by
Lisa Bucolo
Houlihan Lawrence Inc.
Last updated:
December 21, 2025, 08:47 AM
MLS#
890204
Source:
OneKey MLS
About This Home
Home Facts
Single Family
3 Baths
4 Bedrooms
Built in 1968
Price Summary
875,000
$320 per Sq. Ft.
MLS #:
890204
Last Updated:
December 21, 2025, 08:47 AM
Added:
5 month(s) ago
Rooms & Interior
Bedrooms
Total Bedrooms:
4
Bathrooms
Total Bathrooms:
3
Full Bathrooms:
2
Interior
Living Area:
2,730 Sq. Ft.
Structure
Structure
Architectural Style:
Colonial, Split Level
Building Area:
2,730 Sq. Ft.
Year Built:
1968
Lot
Lot Size (Sq. Ft):
40,758
Finances & Disclosures
Price:
$875,000
Price per Sq. Ft:
$320 per Sq. Ft.
Contact an Agent
Yes, I would like more information. Please use and/or share my information with a Coldwell Banker ® affiliated agent to contact me about my real estate needs. By clicking Contact, I request to be contacted by phone or text message and consent to being contacted by automated means. I understand that my consent to receive calls or texts is not a condition of purchasing any property, goods, or services. Alternatively, I understand that I can access real estate services by email or I can contact the agent myself.
If a Coldwell Banker affiliated agent is not available in the area where I need assistance, I agree to be contacted by a real estate agent affiliated with another brand owned or licensed by Anywhere Real Estate (BHGRE®, CENTURY 21®, Corcoran®, ERA®, or Sotheby's International Realty®). I acknowledge that I have read and agree to the terms of use and privacy notice.
Contact an Agent
Yes, I would like more information. Please use and/or share my information with a Coldwell Banker ® affiliated agent to contact me about my real estate needs. By clicking Contact, I request to be contacted by phone or text message and consent to being contacted by automated means. I understand that my consent to receive calls or texts is not a condition of purchasing any property, goods, or services. Alternatively, I understand that I can access real estate services by email or I can contact the agent myself.
If a Coldwell Banker affiliated agent is not available in the area where I need assistance, I agree to be contacted by a real estate agent affiliated with another brand owned or licensed by Anywhere Real Estate (BHGRE®, CENTURY 21®, Corcoran®, ERA®, or Sotheby's International Realty®). I acknowledge that I have read and agree to the terms of use and privacy notice.