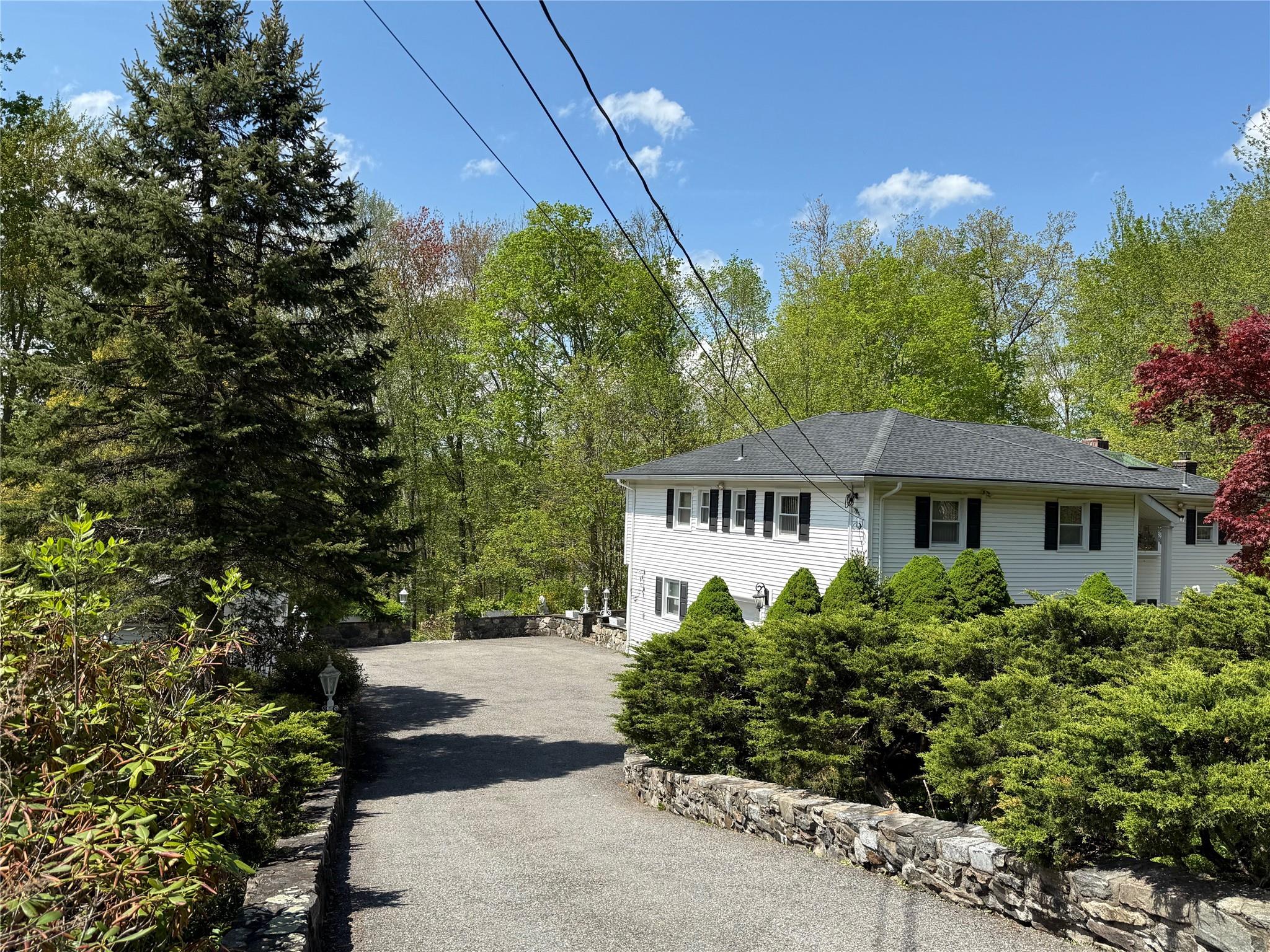


2355 Vista Court, Yorktown Heights, NY 10598
$825,000
4
Beds
3
Baths
2,178
Sq Ft
Single Family
Active
Listed by
Joanne Debellis
Debellis Real Estate LLC.
Last updated:
May 13, 2025, 11:41 AM
MLS#
854457
Source:
One Key MLS
About This Home
Home Facts
Single Family
3 Baths
4 Bedrooms
Built in 1968
Price Summary
825,000
$378 per Sq. Ft.
MLS #:
854457
Last Updated:
May 13, 2025, 11:41 AM
Added:
6 day(s) ago
Rooms & Interior
Bedrooms
Total Bedrooms:
4
Bathrooms
Total Bathrooms:
3
Full Bathrooms:
3
Interior
Living Area:
2,178 Sq. Ft.
Structure
Structure
Architectural Style:
Raised Ranch
Building Area:
2,178 Sq. Ft.
Year Built:
1968
Lot
Lot Size (Sq. Ft):
55,359
Finances & Disclosures
Price:
$825,000
Price per Sq. Ft:
$378 per Sq. Ft.
Contact an Agent
Yes, I would like more information from Coldwell Banker. Please use and/or share my information with a Coldwell Banker agent to contact me about my real estate needs.
By clicking Contact I agree a Coldwell Banker Agent may contact me by phone or text message including by automated means and prerecorded messages about real estate services, and that I can access real estate services without providing my phone number. I acknowledge that I have read and agree to the Terms of Use and Privacy Notice.
Contact an Agent
Yes, I would like more information from Coldwell Banker. Please use and/or share my information with a Coldwell Banker agent to contact me about my real estate needs.
By clicking Contact I agree a Coldwell Banker Agent may contact me by phone or text message including by automated means and prerecorded messages about real estate services, and that I can access real estate services without providing my phone number. I acknowledge that I have read and agree to the Terms of Use and Privacy Notice.