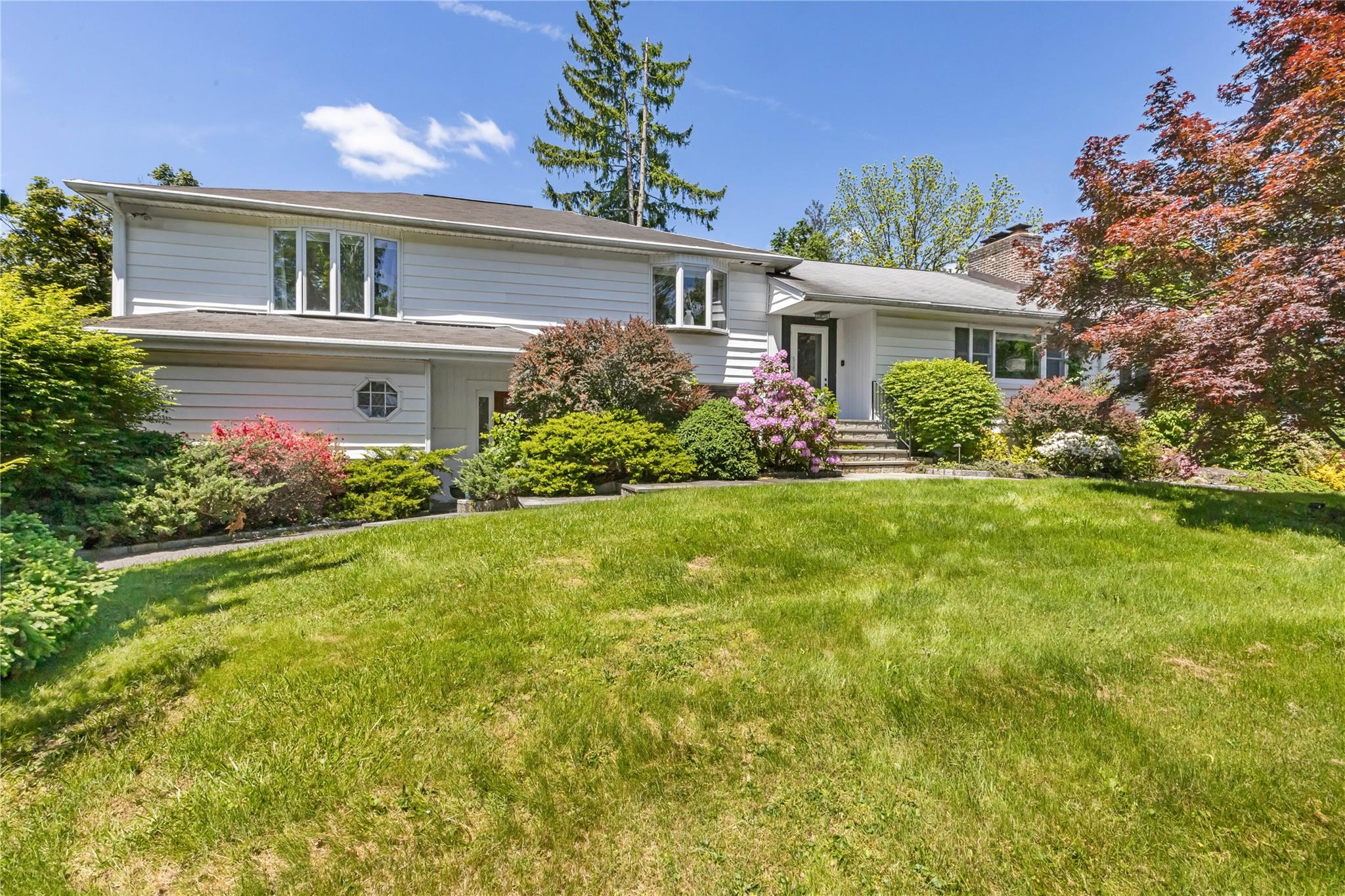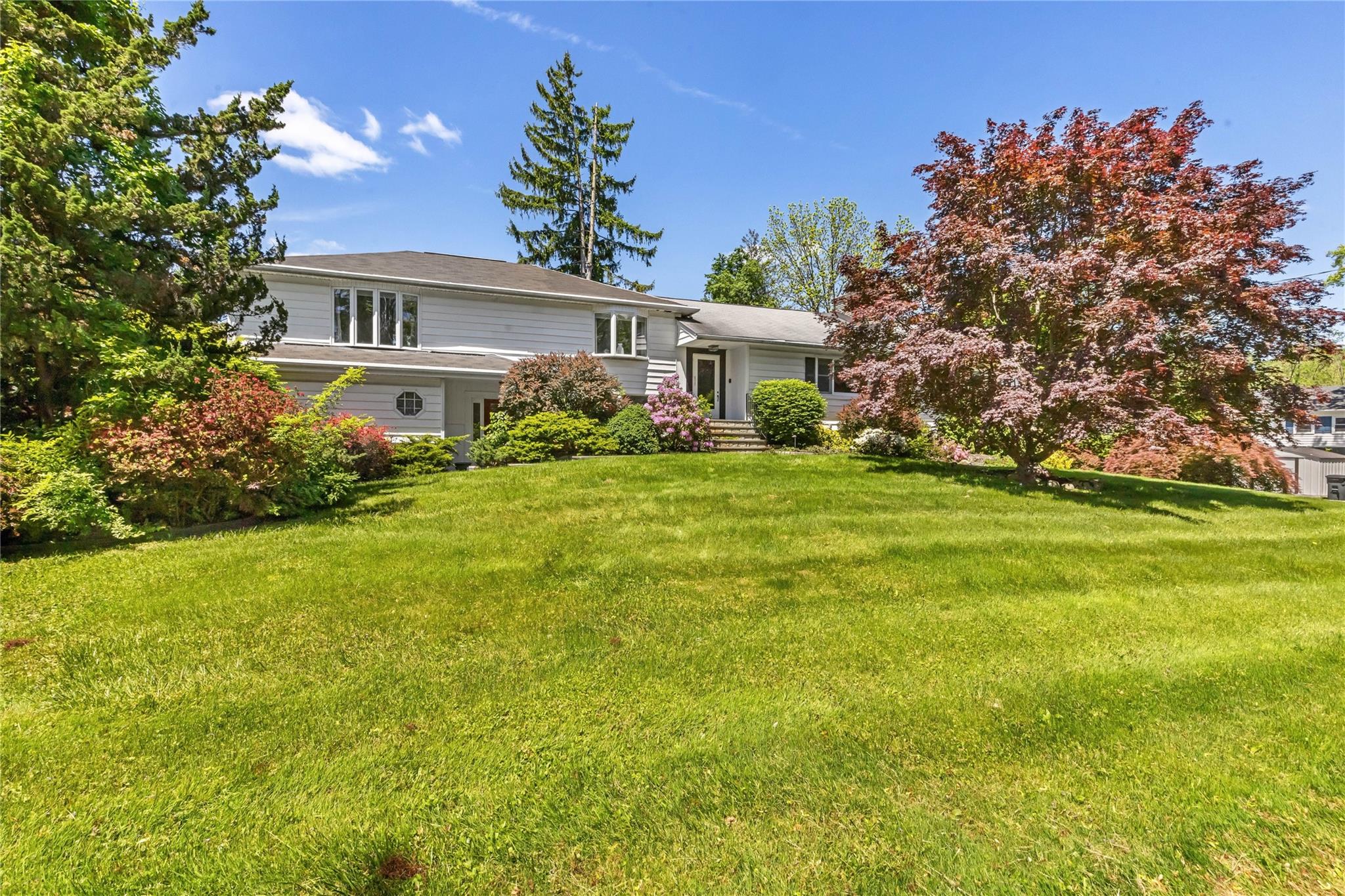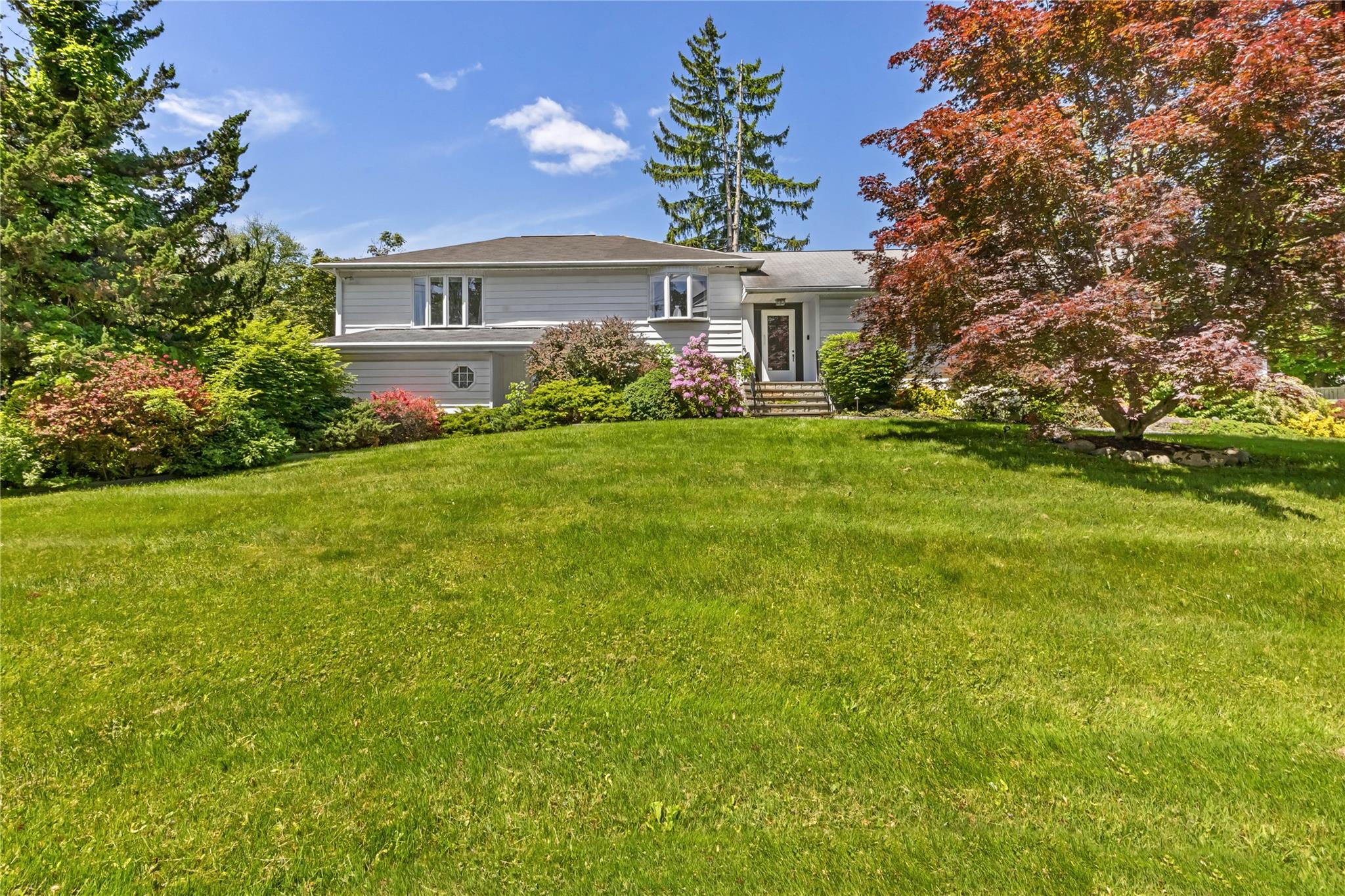


2307 Hawthorne Drive, Yorktown Heights, NY 10598
$1,200,000
5
Beds
5
Baths
3,826
Sq Ft
Single Family
Active
Last updated:
July 20, 2025, 03:10 PM
MLS#
855441
Source:
One Key MLS
About This Home
Home Facts
Single Family
5 Baths
5 Bedrooms
Built in 1955
Price Summary
1,200,000
$313 per Sq. Ft.
MLS #:
855441
Last Updated:
July 20, 2025, 03:10 PM
Added:
2 month(s) ago
Rooms & Interior
Bedrooms
Total Bedrooms:
5
Bathrooms
Total Bathrooms:
5
Full Bathrooms:
4
Interior
Living Area:
3,826 Sq. Ft.
Structure
Structure
Architectural Style:
Split Level
Building Area:
3,826 Sq. Ft.
Year Built:
1955
Lot
Lot Size (Sq. Ft):
19,784
Finances & Disclosures
Price:
$1,200,000
Price per Sq. Ft:
$313 per Sq. Ft.
Contact an Agent
Yes, I would like more information from Coldwell Banker. Please use and/or share my information with a Coldwell Banker agent to contact me about my real estate needs.
By clicking Contact I agree a Coldwell Banker Agent may contact me by phone or text message including by automated means and prerecorded messages about real estate services, and that I can access real estate services without providing my phone number. I acknowledge that I have read and agree to the Terms of Use and Privacy Notice.
Contact an Agent
Yes, I would like more information from Coldwell Banker. Please use and/or share my information with a Coldwell Banker agent to contact me about my real estate needs.
By clicking Contact I agree a Coldwell Banker Agent may contact me by phone or text message including by automated means and prerecorded messages about real estate services, and that I can access real estate services without providing my phone number. I acknowledge that I have read and agree to the Terms of Use and Privacy Notice.