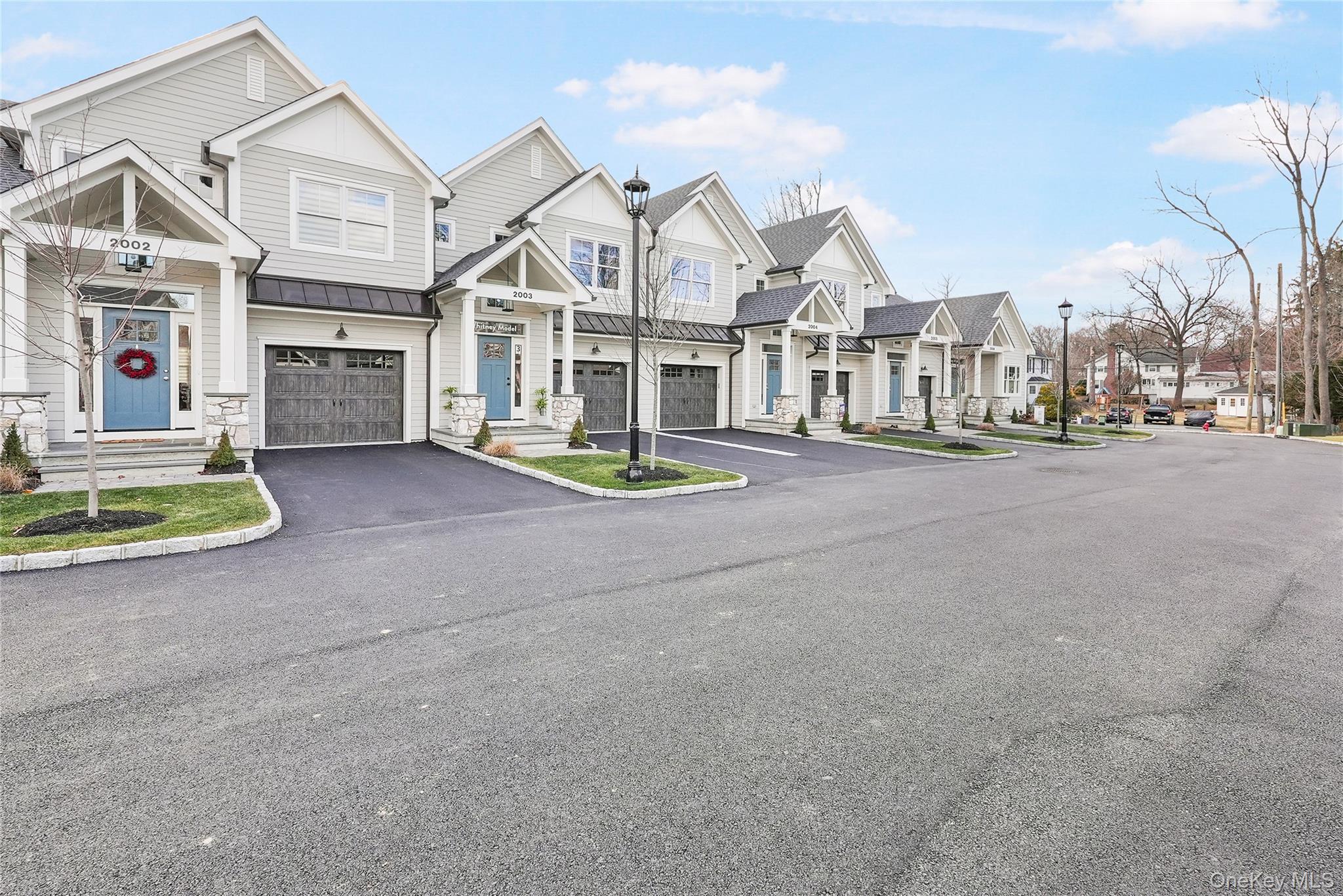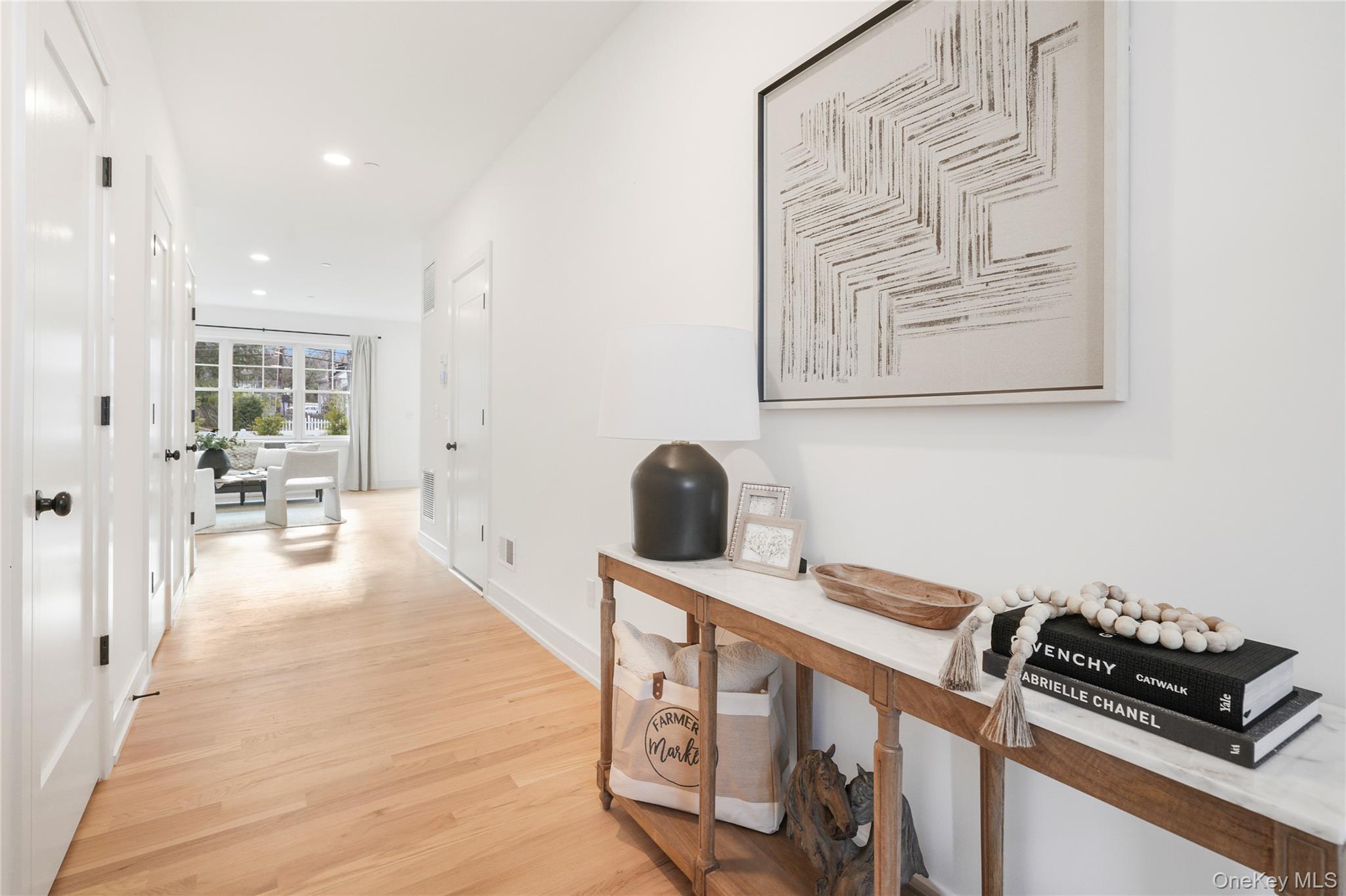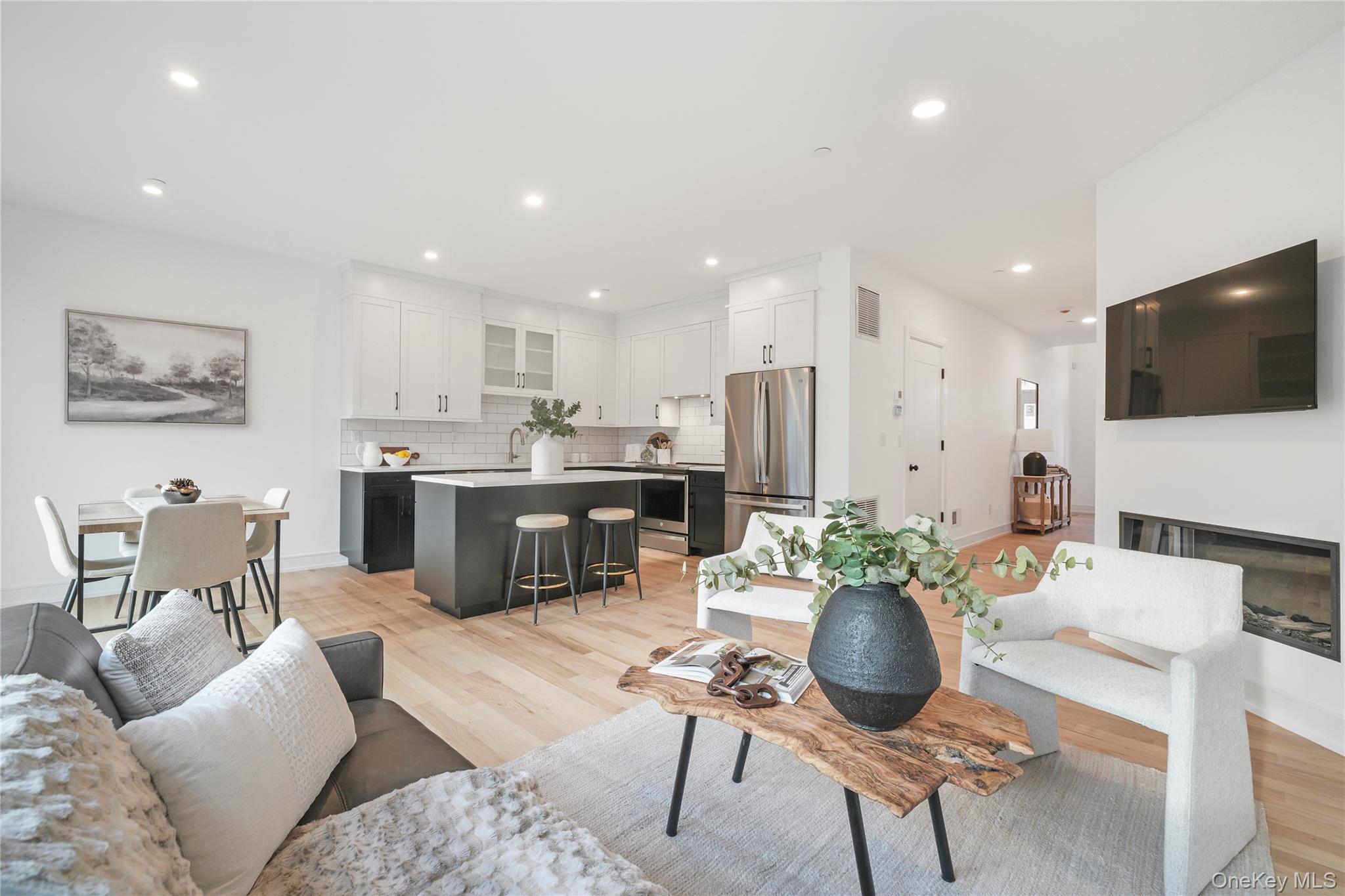


2040 Crompond Road #21, Yorktown Heights, NY 10598
$829,900
3
Beds
3
Baths
1,542
Sq Ft
Condo
Active
Listed by
Anna Priskie
Catherine Duff-Poritzky
Compass Greater Ny, LLC.
Last updated:
November 22, 2025, 09:40 PM
MLS#
818096
Source:
OneKey MLS
About This Home
Home Facts
Condo
3 Baths
3 Bedrooms
Built in 2024
Price Summary
829,900
$538 per Sq. Ft.
MLS #:
818096
Last Updated:
November 22, 2025, 09:40 PM
Added:
9 month(s) ago
Rooms & Interior
Bedrooms
Total Bedrooms:
3
Bathrooms
Total Bathrooms:
3
Full Bathrooms:
2
Interior
Living Area:
1,542 Sq. Ft.
Structure
Structure
Building Area:
1,542 Sq. Ft.
Year Built:
2024
Finances & Disclosures
Price:
$829,900
Price per Sq. Ft:
$538 per Sq. Ft.
Contact an Agent
Yes, I would like more information from Coldwell Banker. Please use and/or share my information with a Coldwell Banker agent to contact me about my real estate needs.
By clicking Contact I agree a Coldwell Banker Agent may contact me by phone or text message including by automated means and prerecorded messages about real estate services, and that I can access real estate services without providing my phone number. I acknowledge that I have read and agree to the Terms of Use and Privacy Notice.
Contact an Agent
Yes, I would like more information from Coldwell Banker. Please use and/or share my information with a Coldwell Banker agent to contact me about my real estate needs.
By clicking Contact I agree a Coldwell Banker Agent may contact me by phone or text message including by automated means and prerecorded messages about real estate services, and that I can access real estate services without providing my phone number. I acknowledge that I have read and agree to the Terms of Use and Privacy Notice.