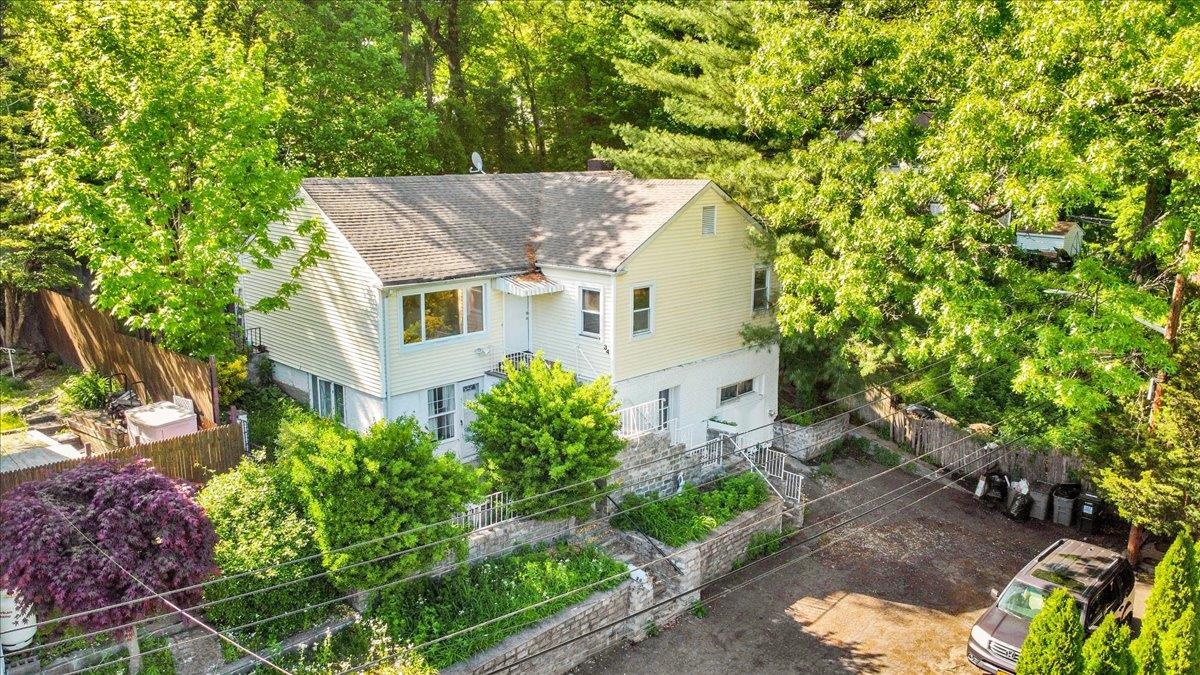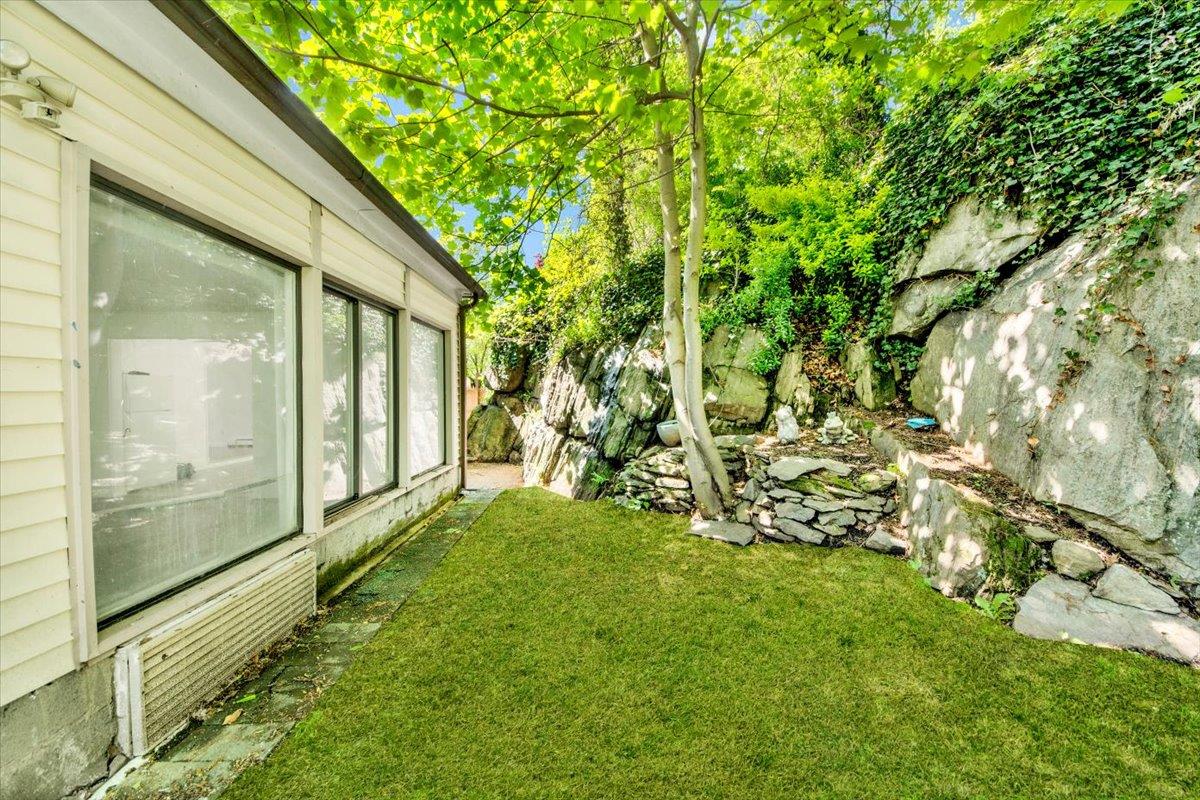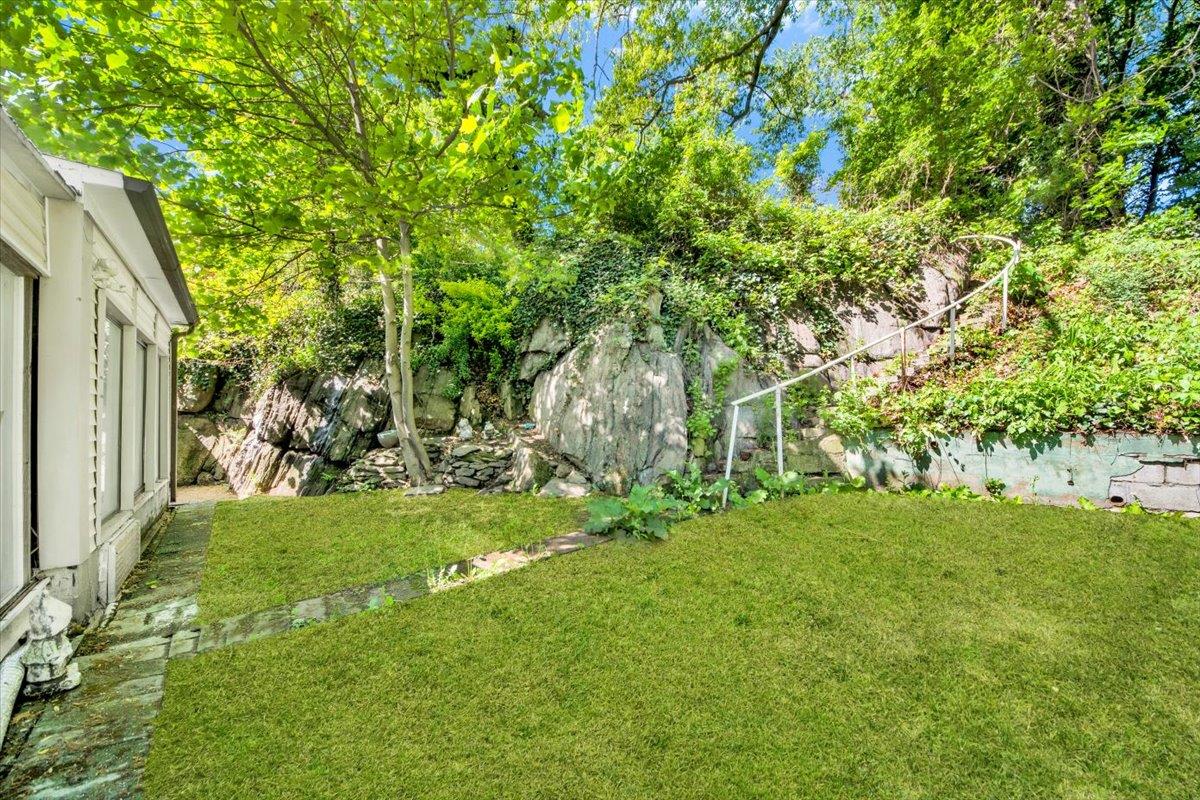


34 aka 172 Linn Place, Yonkers, NY 10705
$629,000
3
Beds
2
Baths
1,687
Sq Ft
Single Family
Active
Listed by
Viktoria Shkreli
ERA Insite Realty Services
Last updated:
May 16, 2025, 11:41 AM
MLS#
861015
Source:
One Key MLS
About This Home
Home Facts
Single Family
2 Baths
3 Bedrooms
Built in 1960
Price Summary
629,000
$372 per Sq. Ft.
MLS #:
861015
Last Updated:
May 16, 2025, 11:41 AM
Added:
21 day(s) ago
Rooms & Interior
Bedrooms
Total Bedrooms:
3
Bathrooms
Total Bathrooms:
2
Full Bathrooms:
2
Interior
Living Area:
1,687 Sq. Ft.
Structure
Structure
Architectural Style:
Hi Ranch
Building Area:
1,687 Sq. Ft.
Year Built:
1960
Lot
Lot Size (Sq. Ft):
6,969
Finances & Disclosures
Price:
$629,000
Price per Sq. Ft:
$372 per Sq. Ft.
Contact an Agent
Yes, I would like more information from Coldwell Banker. Please use and/or share my information with a Coldwell Banker agent to contact me about my real estate needs.
By clicking Contact I agree a Coldwell Banker Agent may contact me by phone or text message including by automated means and prerecorded messages about real estate services, and that I can access real estate services without providing my phone number. I acknowledge that I have read and agree to the Terms of Use and Privacy Notice.
Contact an Agent
Yes, I would like more information from Coldwell Banker. Please use and/or share my information with a Coldwell Banker agent to contact me about my real estate needs.
By clicking Contact I agree a Coldwell Banker Agent may contact me by phone or text message including by automated means and prerecorded messages about real estate services, and that I can access real estate services without providing my phone number. I acknowledge that I have read and agree to the Terms of Use and Privacy Notice.