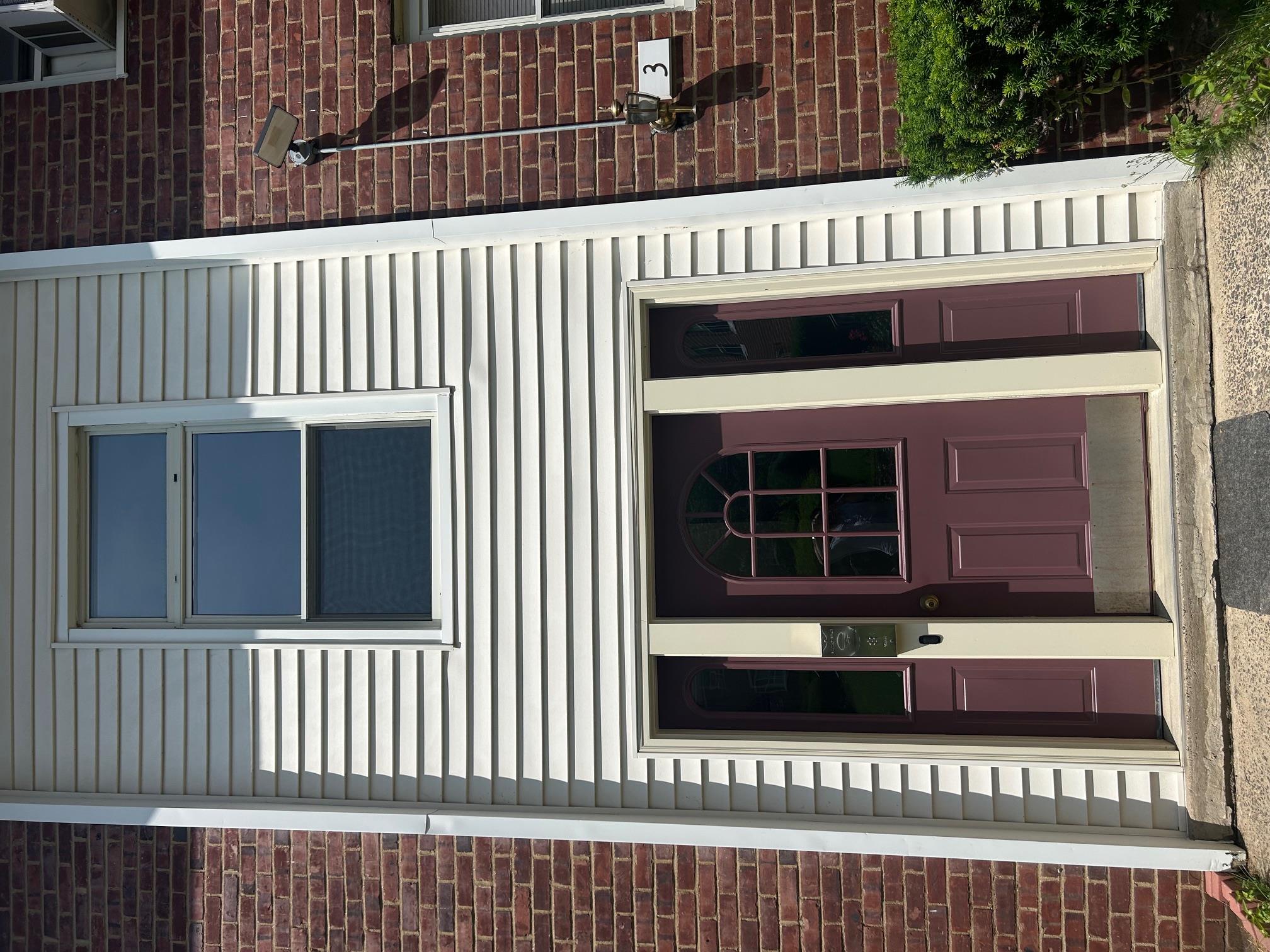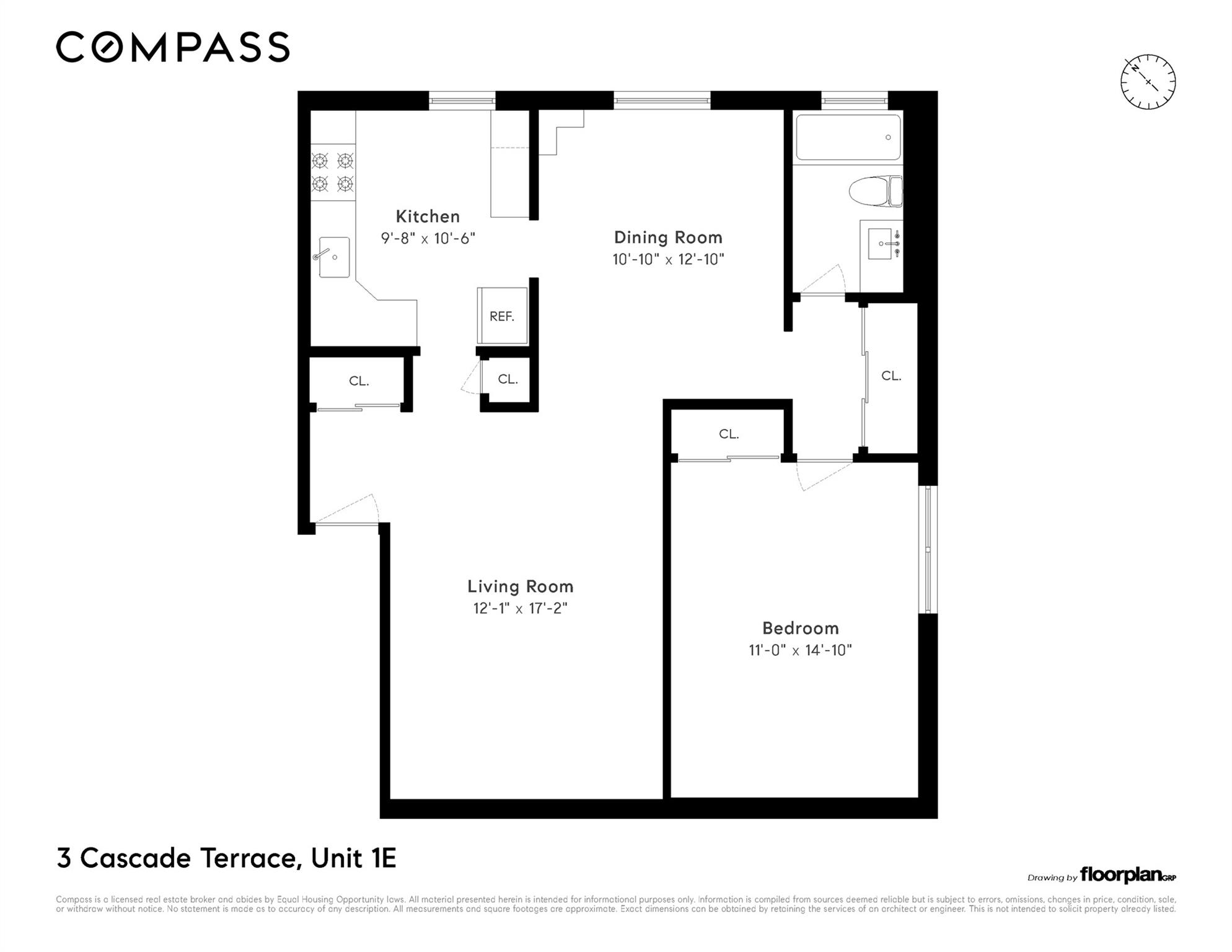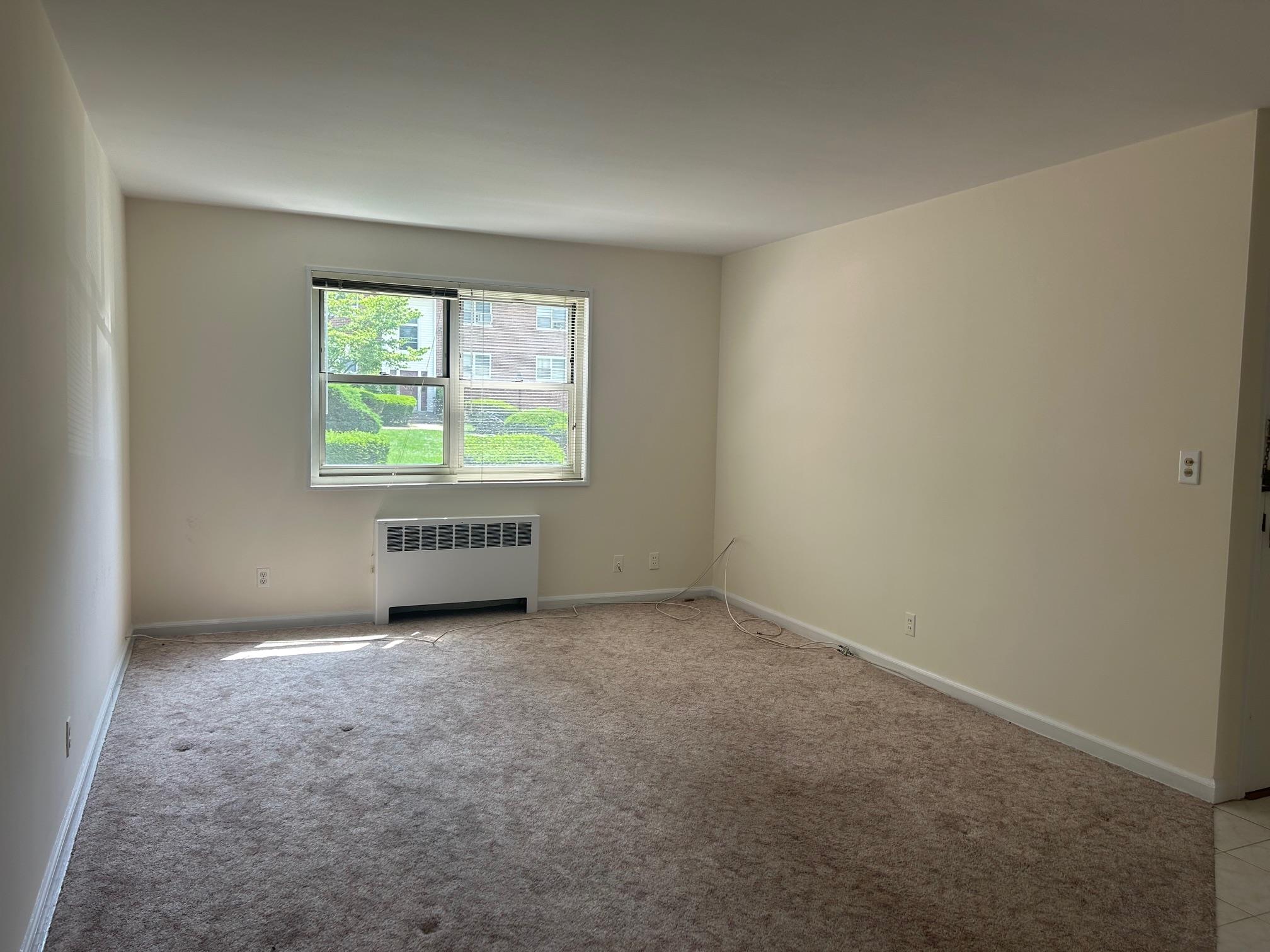


3 Cascade Terrace #1E, Yonkers, NY 10703
$165,000
1
Bed
1
Bath
850
Sq Ft
Co-op
Active
Listed by
Eric E. Agosto
Compass Greater Ny, LLC.
Last updated:
July 13, 2025, 10:33 AM
MLS#
886367
Source:
One Key MLS
About This Home
Home Facts
Co-op
1 Bath
1 Bedroom
Built in 1950
Price Summary
165,000
$194 per Sq. Ft.
MLS #:
886367
Last Updated:
July 13, 2025, 10:33 AM
Added:
16 day(s) ago
Rooms & Interior
Bedrooms
Total Bedrooms:
1
Bathrooms
Total Bathrooms:
1
Full Bathrooms:
1
Interior
Living Area:
850 Sq. Ft.
Structure
Structure
Building Area:
850 Sq. Ft.
Year Built:
1950
Finances & Disclosures
Price:
$165,000
Price per Sq. Ft:
$194 per Sq. Ft.
Contact an Agent
Yes, I would like more information from Coldwell Banker. Please use and/or share my information with a Coldwell Banker agent to contact me about my real estate needs.
By clicking Contact I agree a Coldwell Banker Agent may contact me by phone or text message including by automated means and prerecorded messages about real estate services, and that I can access real estate services without providing my phone number. I acknowledge that I have read and agree to the Terms of Use and Privacy Notice.
Contact an Agent
Yes, I would like more information from Coldwell Banker. Please use and/or share my information with a Coldwell Banker agent to contact me about my real estate needs.
By clicking Contact I agree a Coldwell Banker Agent may contact me by phone or text message including by automated means and prerecorded messages about real estate services, and that I can access real estate services without providing my phone number. I acknowledge that I have read and agree to the Terms of Use and Privacy Notice.