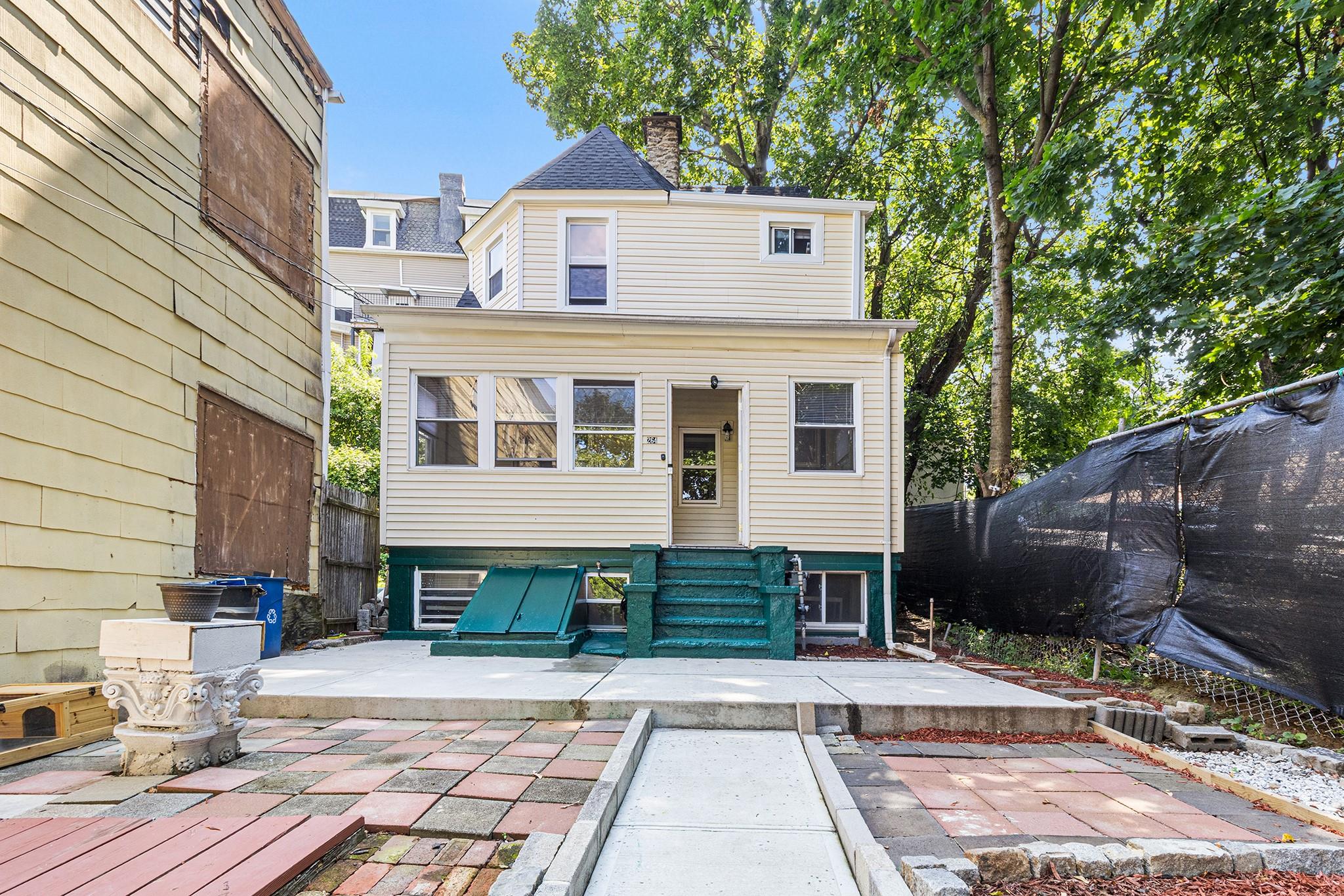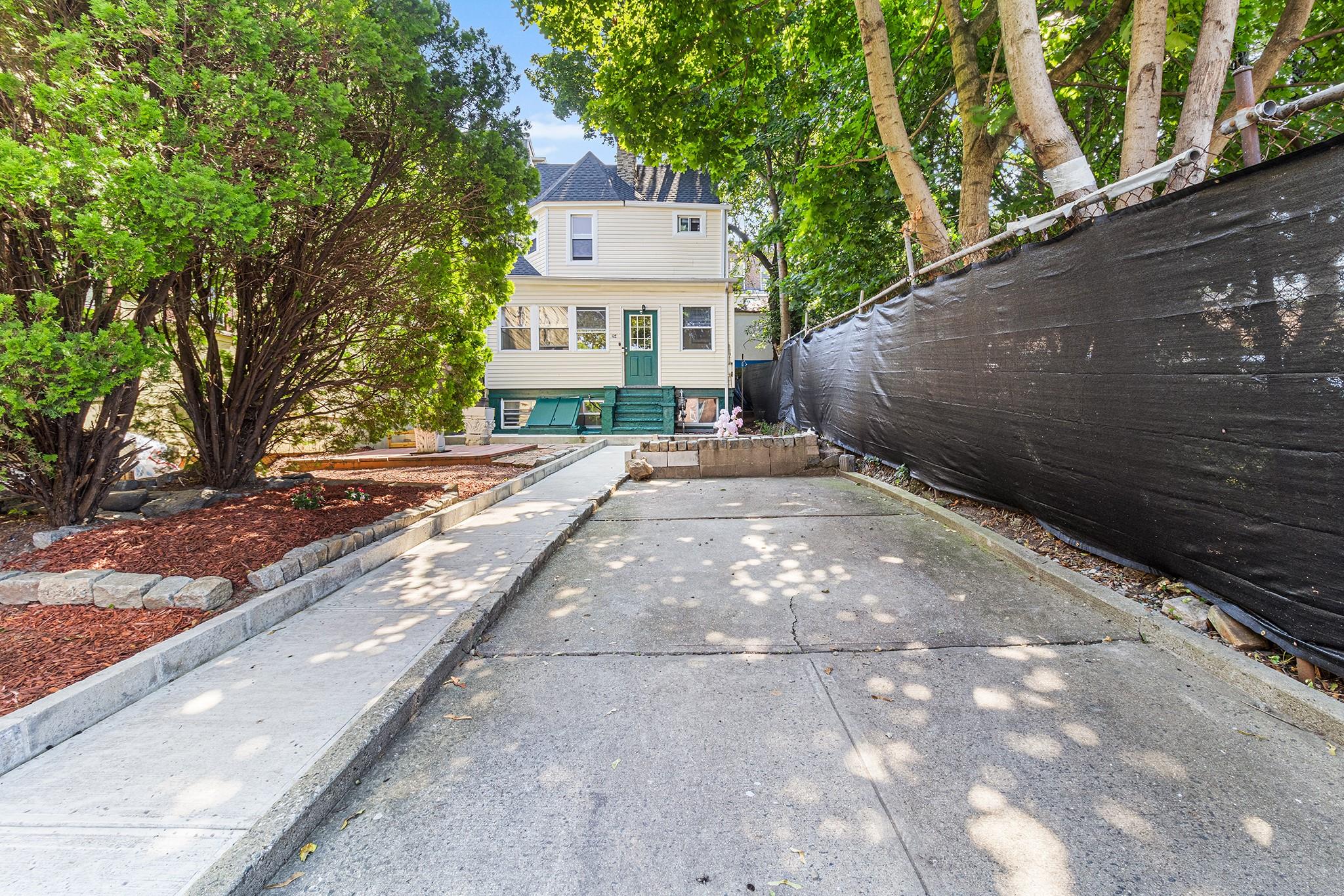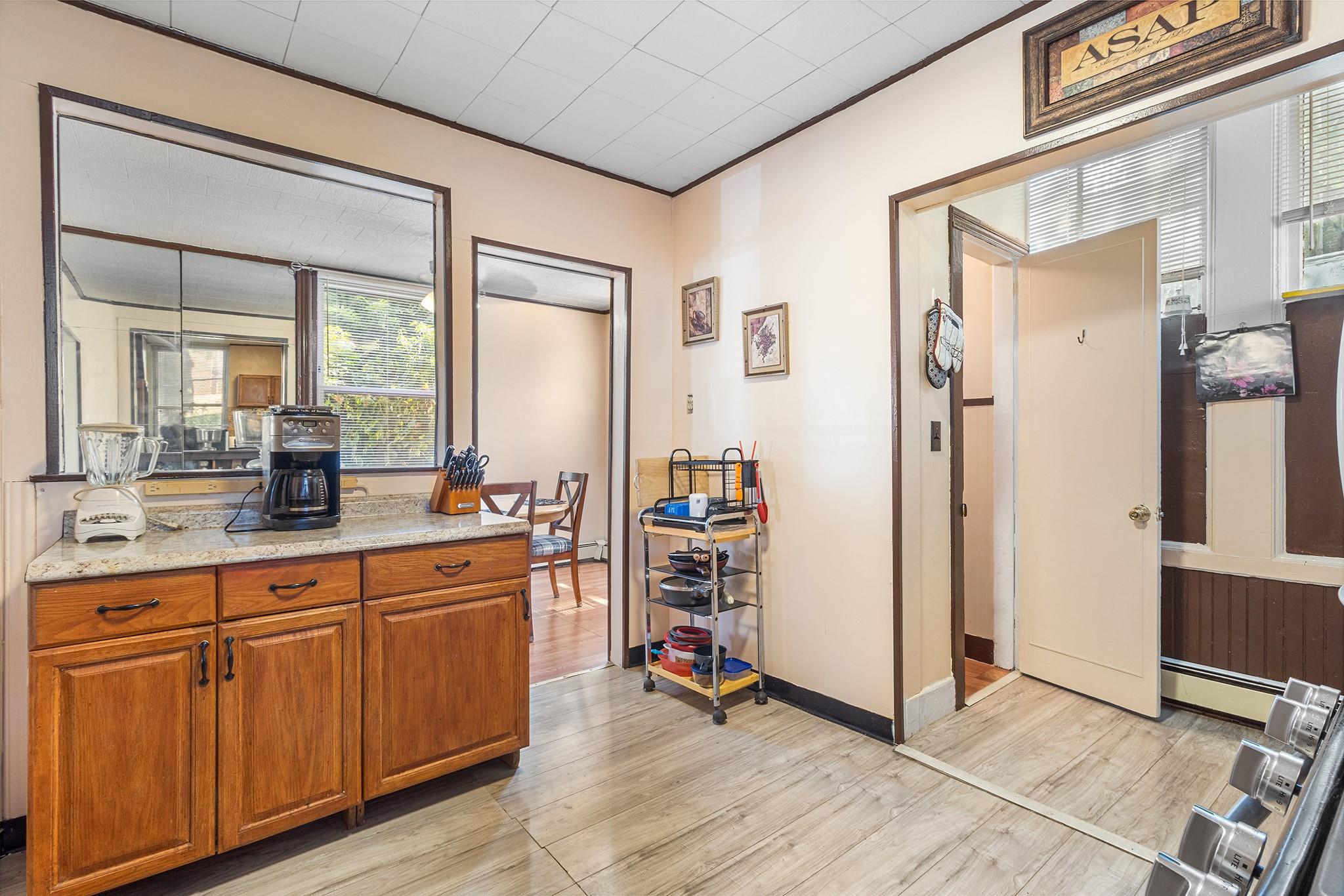264 Woodworth Avenue, Yonkers, NY 10701
$499,000
3
Beds
2
Baths
1,310
Sq Ft
Single Family
Coming Soon
Listed by
Philip Simonetti
Redfin Real Estate
Last updated:
July 31, 2025, 10:36 PM
MLS#
892416
Source:
One Key MLS
About This Home
Home Facts
Single Family
2 Baths
3 Bedrooms
Built in 1889
Price Summary
499,000
$380 per Sq. Ft.
MLS #:
892416
Last Updated:
July 31, 2025, 10:36 PM
Added:
3 day(s) ago
Rooms & Interior
Bedrooms
Total Bedrooms:
3
Bathrooms
Total Bathrooms:
2
Full Bathrooms:
1
Interior
Living Area:
1,310 Sq. Ft.
Structure
Structure
Architectural Style:
Traditional
Building Area:
1,310 Sq. Ft.
Year Built:
1889
Lot
Lot Size (Sq. Ft):
2,178
Finances & Disclosures
Price:
$499,000
Price per Sq. Ft:
$380 per Sq. Ft.
See this home in person
Attend an upcoming open house
Sun, Aug 3
01:00 PM - 03:00 PMContact an Agent
Yes, I would like more information from Coldwell Banker. Please use and/or share my information with a Coldwell Banker agent to contact me about my real estate needs.
By clicking Contact I agree a Coldwell Banker Agent may contact me by phone or text message including by automated means and prerecorded messages about real estate services, and that I can access real estate services without providing my phone number. I acknowledge that I have read and agree to the Terms of Use and Privacy Notice.
Contact an Agent
Yes, I would like more information from Coldwell Banker. Please use and/or share my information with a Coldwell Banker agent to contact me about my real estate needs.
By clicking Contact I agree a Coldwell Banker Agent may contact me by phone or text message including by automated means and prerecorded messages about real estate services, and that I can access real estate services without providing my phone number. I acknowledge that I have read and agree to the Terms of Use and Privacy Notice.


