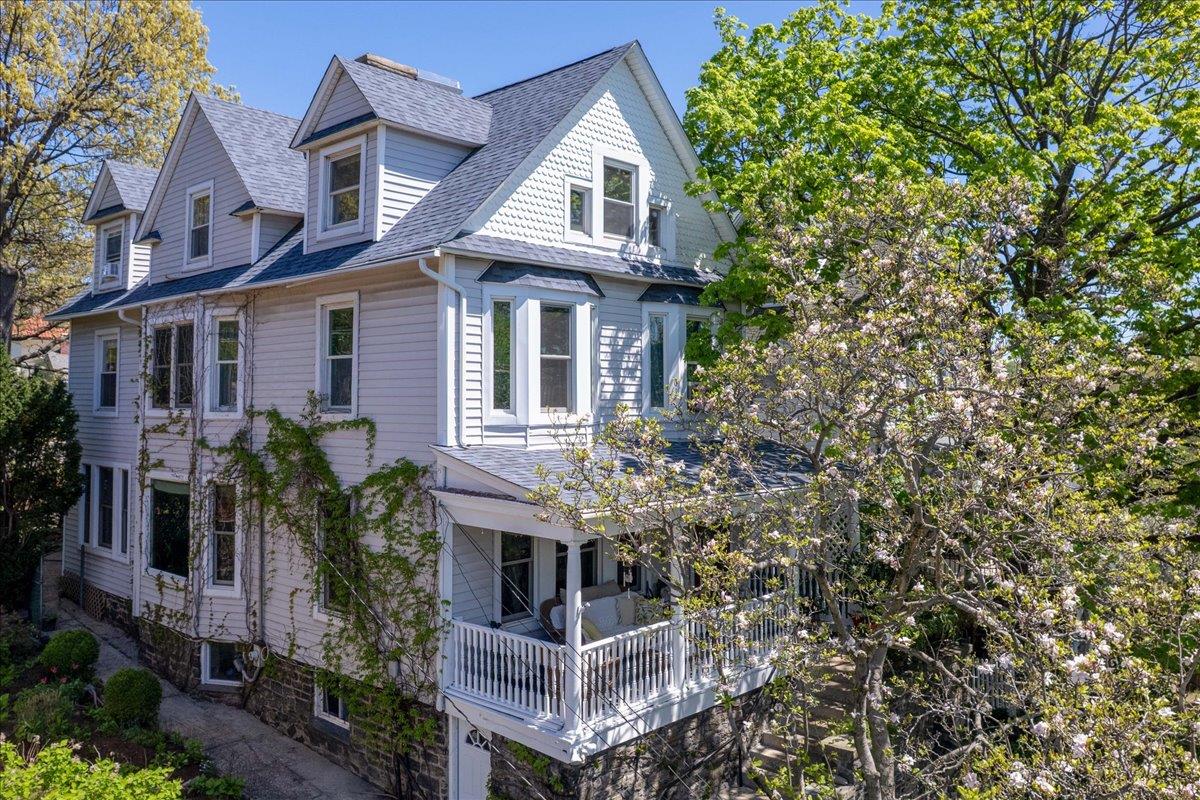Local Realty Service Provided By: Coldwell Banker Realty

15 Wendover Road, Yonkers, NY 10705
$820,000
5
Beds
3
Baths
3,389
Sq Ft
Single Family
Sold
Listed by
Lorraine De La Parra
Bought with Julia B Fee Sothebys Int. Rlty
Julia B Fee Sothebys Int. Rlty
MLS#
854168
Source:
OneKey MLS
Sorry, we are unable to map this address
About This Home
Home Facts
Single Family
3 Baths
5 Bedrooms
Built in 1890
Price Summary
785,000
$231 per Sq. Ft.
MLS #:
854168
Sold:
June 27, 2025
Rooms & Interior
Bedrooms
Total Bedrooms:
5
Bathrooms
Total Bathrooms:
3
Full Bathrooms:
3
Interior
Living Area:
3,389 Sq. Ft.
Structure
Structure
Architectural Style:
Victorian
Building Area:
3,466 Sq. Ft.
Year Built:
1890
Lot
Lot Size (Sq. Ft):
6,098
Finances & Disclosures
Price:
$785,000
Price per Sq. Ft:
$231 per Sq. Ft.
Source:OneKey MLS
Copyright 2025 OneKey MLS. All rights reserved. Listings courtesy of OneKey MLS as distributed by MLS GRID . OneKey MLS provides content displayed here (“provided content”) on an “as is” basis and makes no representations or warranties regarding the provided content, including, but not limited to those of non-infringement, timeliness, accuracy, or completeness. Individuals and companies using information presented are responsible for verification and validation of information they utilize and present to their customers and clients. OneKey MLS will not be liable for any damage or loss resulting from use of the provided content or the products available through Portals, IDX, VOW, and/or Syndication. Recipients of this information shall not resell, redistribute, reproduce, modify, or otherwise copy any portion thereof without the expressed written consent of OneKey MLS.