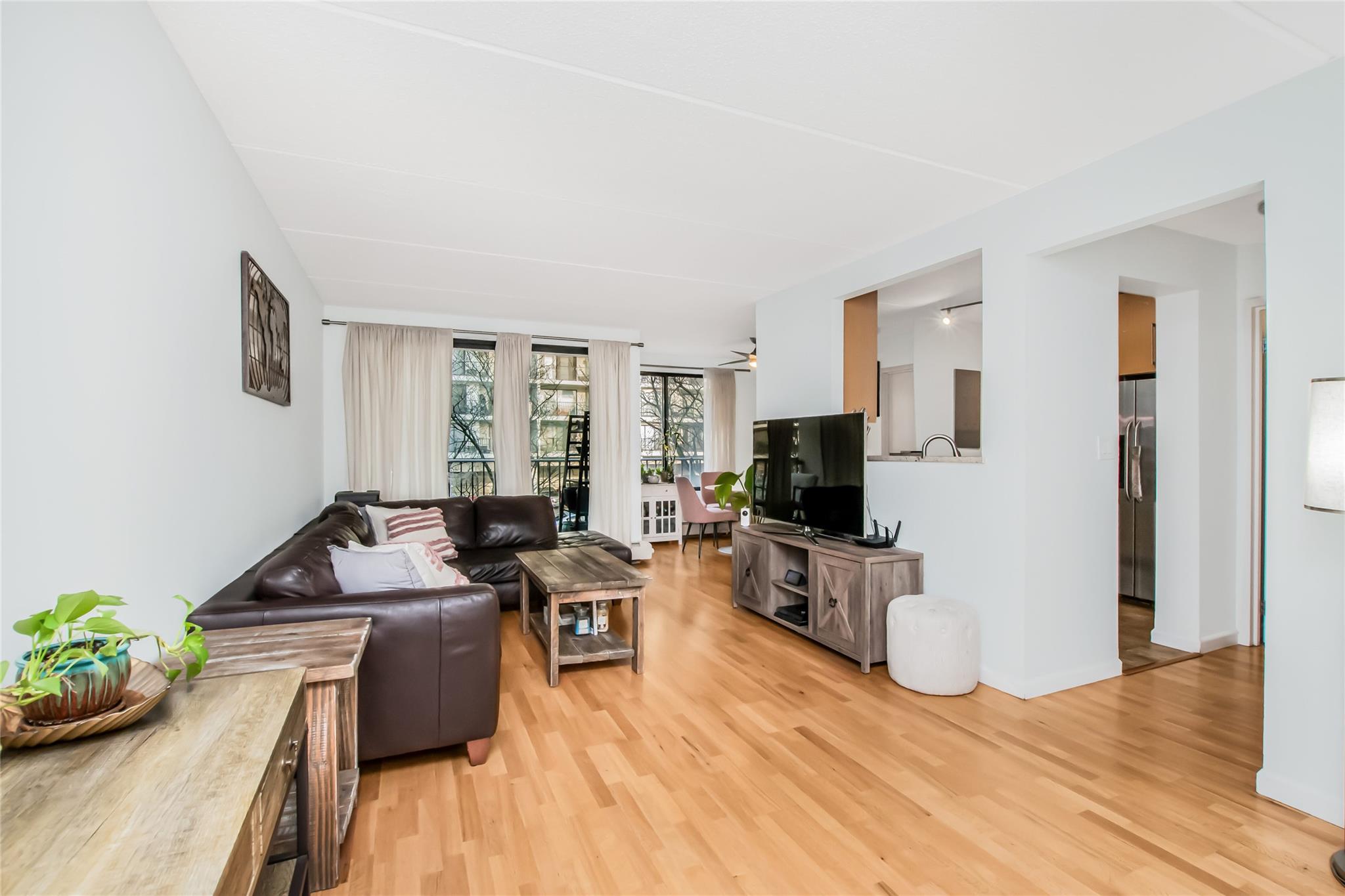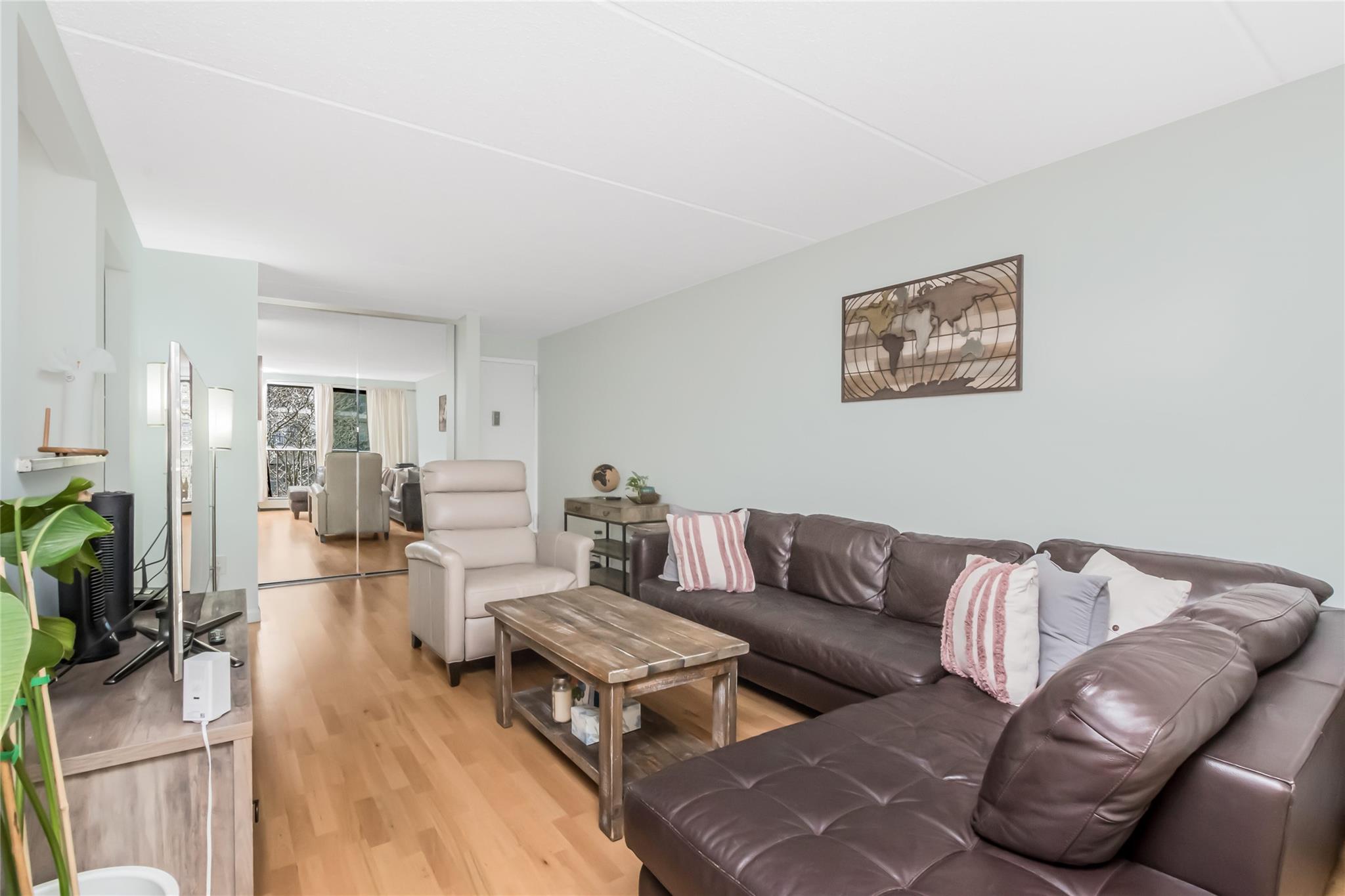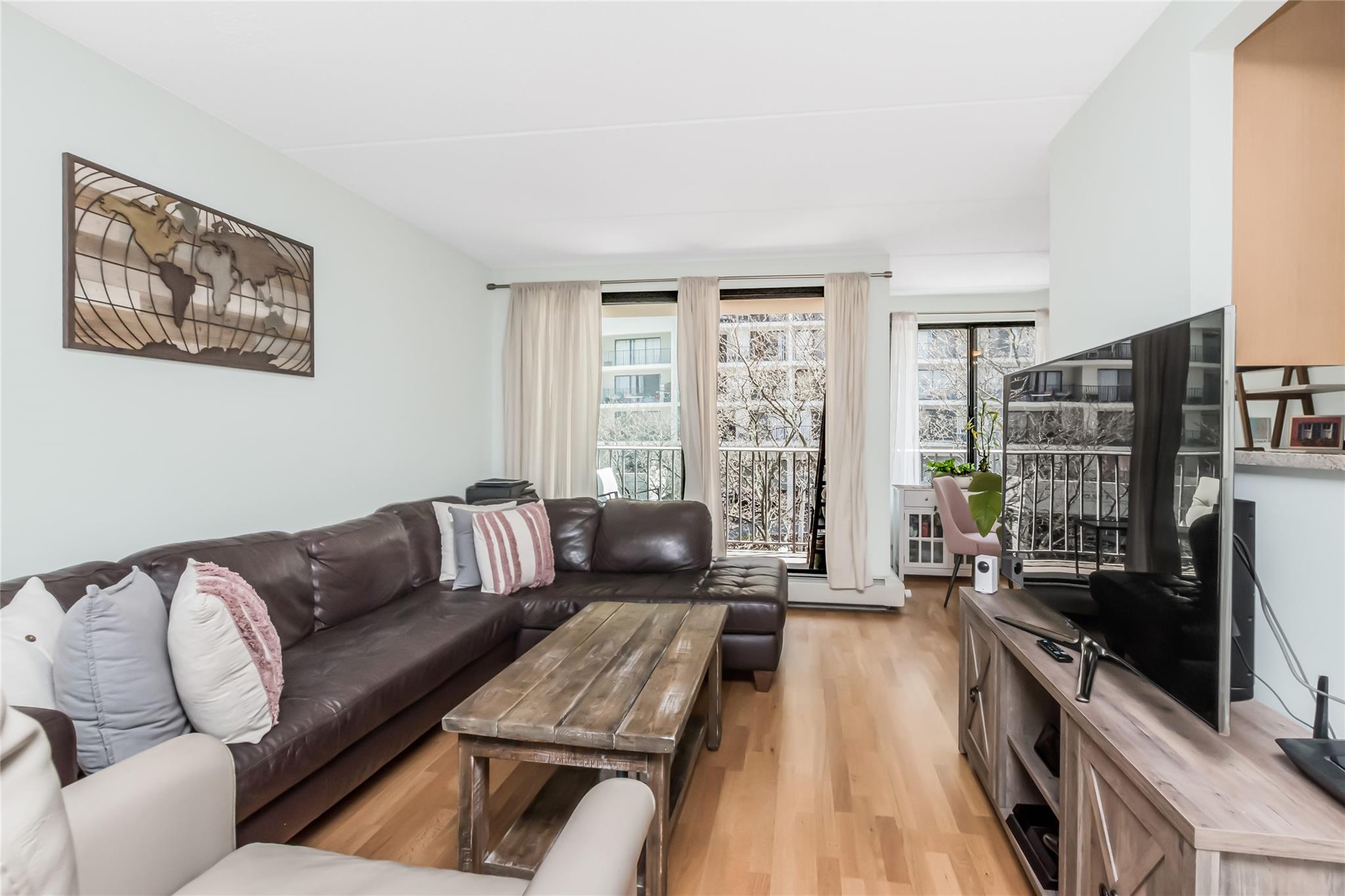


1155 Warburton Avenue #6G, Yonkers, NY 10701
$450,000
2
Beds
2
Baths
1,080
Sq Ft
Condo
Active
Listed by
Sara C. Reel
Julia B Fee Sothebys Int. Rlty
Last updated:
April 28, 2025, 05:41 PM
MLS#
850012
Source:
LI
About This Home
Home Facts
Condo
2 Baths
2 Bedrooms
Built in 1979
Price Summary
450,000
$416 per Sq. Ft.
MLS #:
850012
Last Updated:
April 28, 2025, 05:41 PM
Added:
19 day(s) ago
Rooms & Interior
Bedrooms
Total Bedrooms:
2
Bathrooms
Total Bathrooms:
2
Full Bathrooms:
2
Interior
Living Area:
1,080 Sq. Ft.
Structure
Structure
Building Area:
1,080 Sq. Ft.
Year Built:
1979
Finances & Disclosures
Price:
$450,000
Price per Sq. Ft:
$416 per Sq. Ft.
Contact an Agent
Yes, I would like more information from Coldwell Banker. Please use and/or share my information with a Coldwell Banker agent to contact me about my real estate needs.
By clicking Contact I agree a Coldwell Banker Agent may contact me by phone or text message including by automated means and prerecorded messages about real estate services, and that I can access real estate services without providing my phone number. I acknowledge that I have read and agree to the Terms of Use and Privacy Notice.
Contact an Agent
Yes, I would like more information from Coldwell Banker. Please use and/or share my information with a Coldwell Banker agent to contact me about my real estate needs.
By clicking Contact I agree a Coldwell Banker Agent may contact me by phone or text message including by automated means and prerecorded messages about real estate services, and that I can access real estate services without providing my phone number. I acknowledge that I have read and agree to the Terms of Use and Privacy Notice.