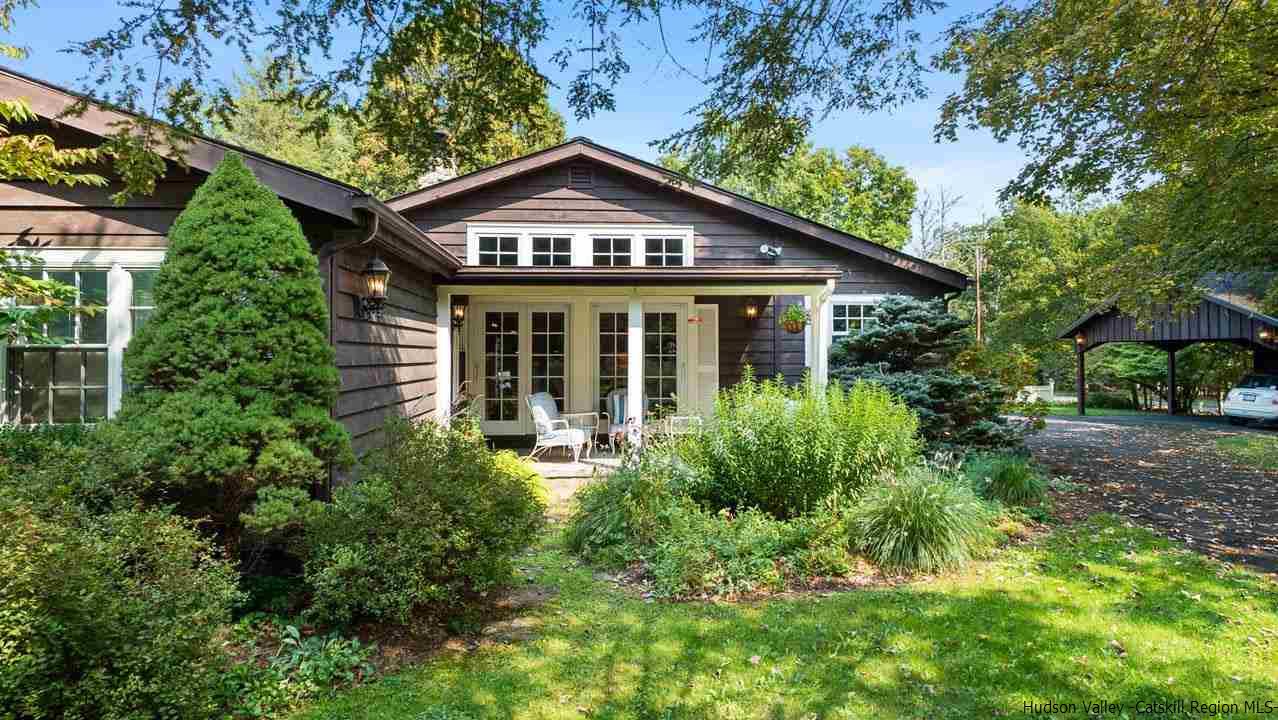Never before on the market, this lovely Woodstock home is a perfect blend of Catskills warmth, elegance, luxury and old world charm. Designed and expanded over the years with elements of the Byrdcliffe Art Colony's unique style, the owners and their architect have made a true paradise both inside and out. The high beamed ceilings in the living room are accented by the stone fireplace and transom windows allowing for abundant light in all seasons. A step out from there is a charming covered bluestone patio - one of the many outdoor spaces throughout the property for entertaining or to curl up with a book. The kitchen and adjacent open dining area have custom handcrafted cabinetry to accommodate storage and serving needs for an intimate dinner or entertaining a crowd. From there, head on out to a charming and large screened in porch and expansive deck to spend days or nights from Spring through Fall and beyond. Private and fenced in, the grounds feature a large in-ground, saline and heated pool with bluestone decking and lights both underwater and throughout the exterior for night time fun. A super luxe pool house/cabana has a cathedral ceiling with fan and lights, sink and refrigerator as well as a lighted dressing room with shelves and a private covered outdoor shower. The primary bedroom and an additional bedroom (also suitable for an office) are located in the West wing of the home which was added in 2007. Bathed in natural light, it has custom cabinetry and French sliders out to another bluestone patio overlooking the gardens and pool. Updated and spacious, the en suite bathroom has luxurious appointments: A steam shower, separate physician designed "Bain Ultra Thermo Masseur Air Bath" with chromotherapy lighting, and double sinks with Carrara marble countertops. There are 2 additional "wings" from each direction of the main living spaces. A hallway leading from the kitchen/dining area hosts an office and a bedroom which is quite large with a spacious sitting area. A full bath serves both rooms. The East wing built in 2002 includes a family room/den, 2 more bedrooms and another full bath. These bedrooms each have French sliders out to interconnected decking which leads to the pool area and 3rd guest bedroom. Although the square footage of this home is not huge, it feels so much bigger due to the separate wings. Privacy abounds for everyone in this floor plan - even with a full house. One level living at its finest. The location is ideal, only 15 minutes to Kingston and the Thruway, 8 minutes to Woodstock, 15 minutes to Saugerties. Both the Woodstock Day School and Hudson Valley Sudbury School are within 6 minutes. Green Heron Horse Farm and Woodstock Tennis Club within 5 minutes. Woodstock Golf Club within 7 minutes. Skiing, hiking, water sports all close by! The home and its landscaping have been carefully curated and meticulously cared for since 1972 and it really shows. It is a gracious and very comfortable country home which has hosted over the years The Woodstock Byrdcliffe Guild House Tour, Woodstock Playhouse Garden Tour, Woodstock Artists' Association & Museum Art Tour and Fundraiser.
