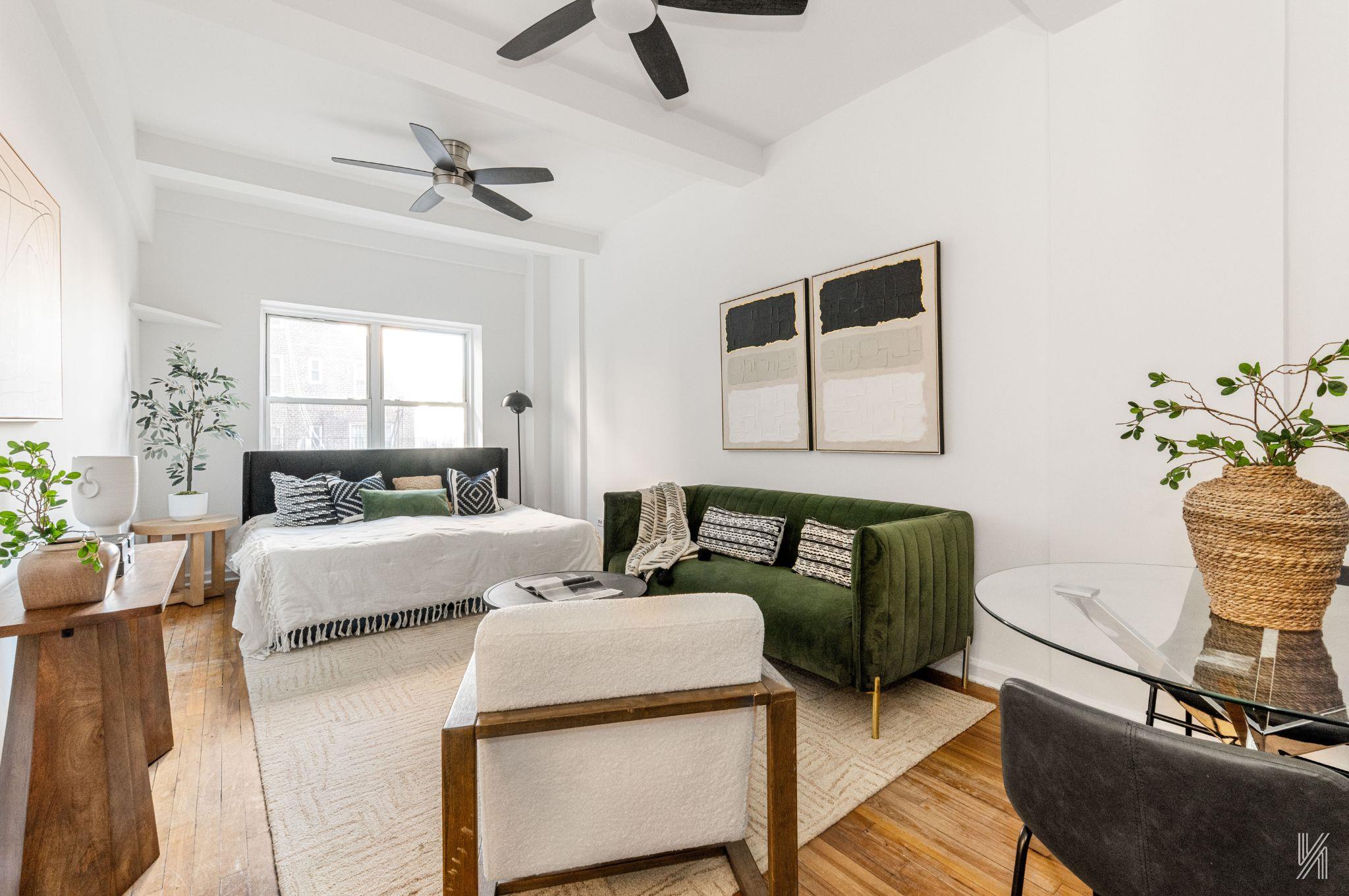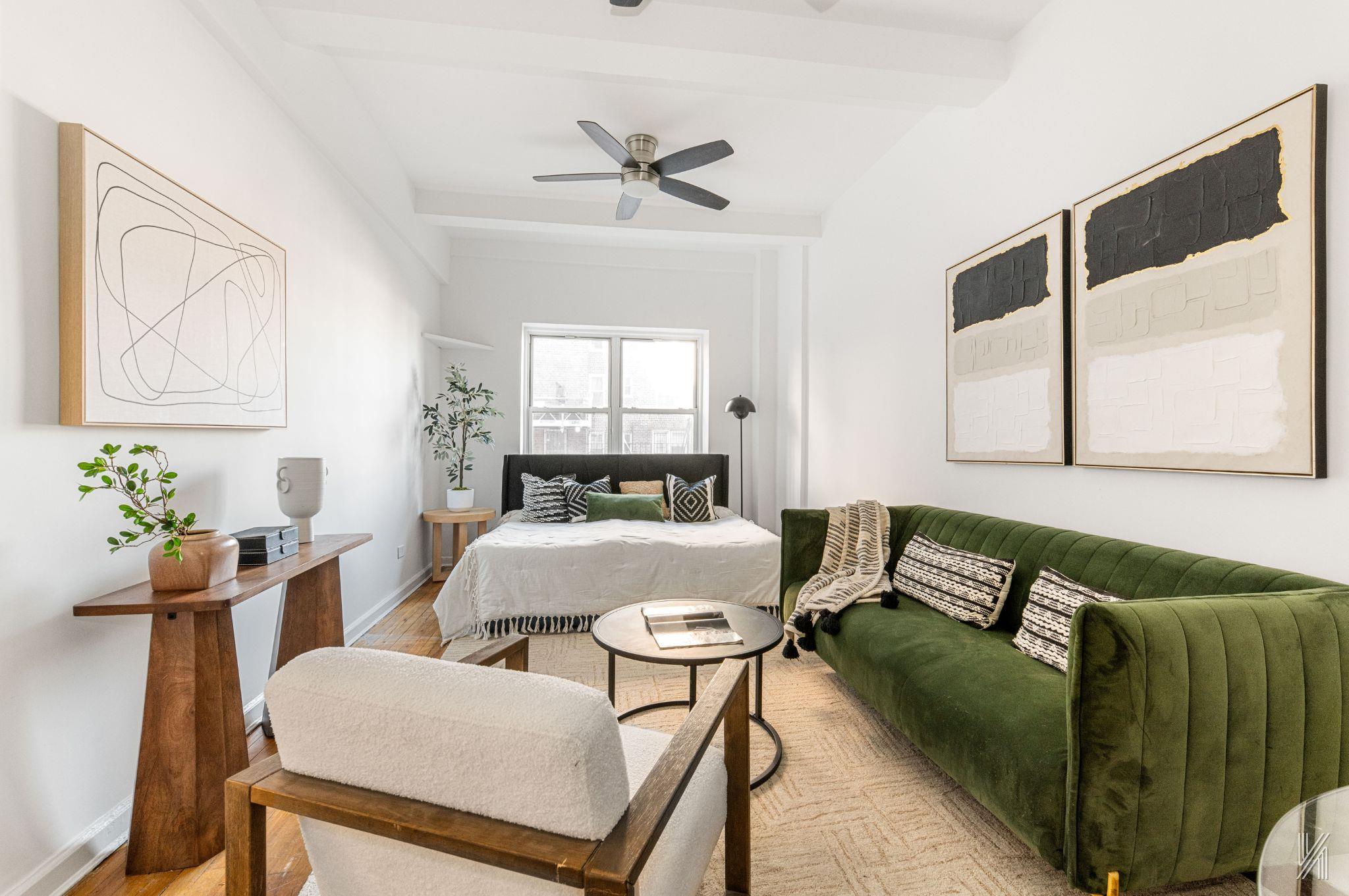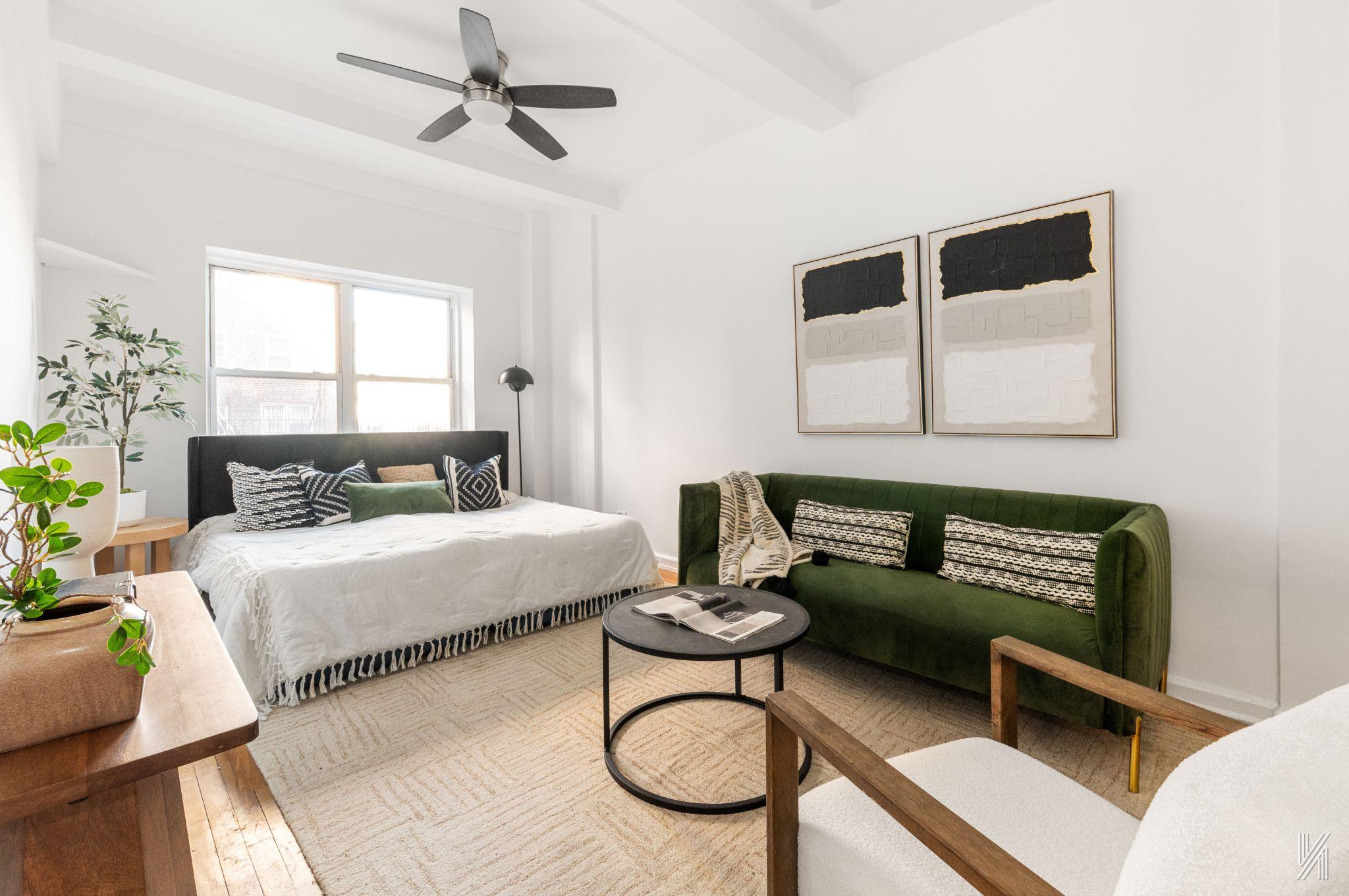


39-30 52nd Street #GA, Woodside, NY 11377
$249,000
—
Bed
1
Bath
500
Sq Ft
Co-op
Pending
Listed by
William D. Kokoris
Saida Fernandez
Compass Greater Ny LLC.
Last updated:
July 15, 2025, 06:41 PM
MLS#
806562
Source:
One Key MLS
About This Home
Home Facts
Co-op
1 Bath
Built in 1951
Price Summary
249,000
$498 per Sq. Ft.
MLS #:
806562
Last Updated:
July 15, 2025, 06:41 PM
Added:
7 month(s) ago
Rooms & Interior
Bathrooms
Total Bathrooms:
1
Full Bathrooms:
1
Interior
Living Area:
500 Sq. Ft.
Structure
Structure
Building Area:
500 Sq. Ft.
Year Built:
1951
Finances & Disclosures
Price:
$249,000
Price per Sq. Ft:
$498 per Sq. Ft.
Contact an Agent
Yes, I would like more information from Coldwell Banker. Please use and/or share my information with a Coldwell Banker agent to contact me about my real estate needs.
By clicking Contact I agree a Coldwell Banker Agent may contact me by phone or text message including by automated means and prerecorded messages about real estate services, and that I can access real estate services without providing my phone number. I acknowledge that I have read and agree to the Terms of Use and Privacy Notice.
Contact an Agent
Yes, I would like more information from Coldwell Banker. Please use and/or share my information with a Coldwell Banker agent to contact me about my real estate needs.
By clicking Contact I agree a Coldwell Banker Agent may contact me by phone or text message including by automated means and prerecorded messages about real estate services, and that I can access real estate services without providing my phone number. I acknowledge that I have read and agree to the Terms of Use and Privacy Notice.