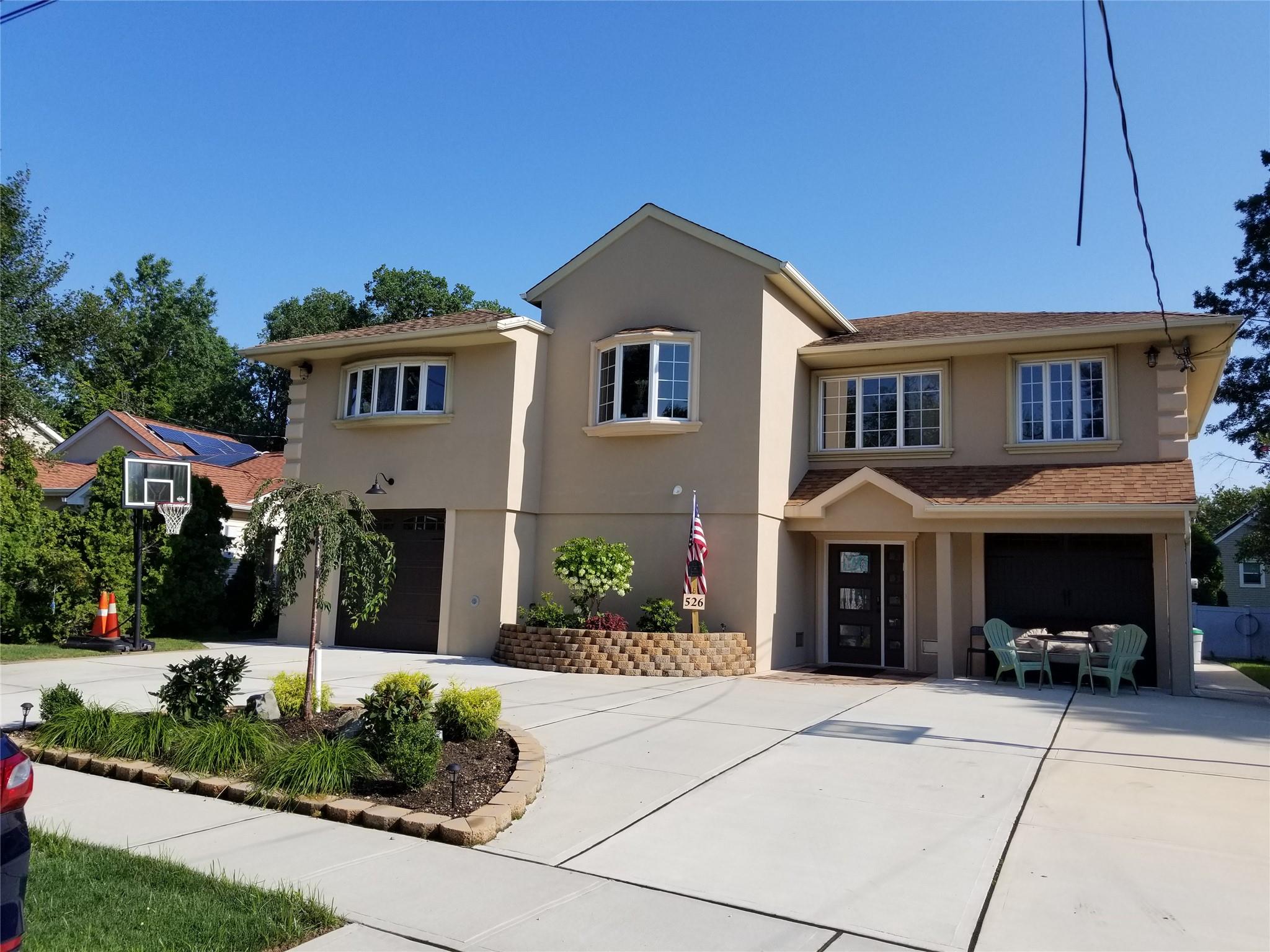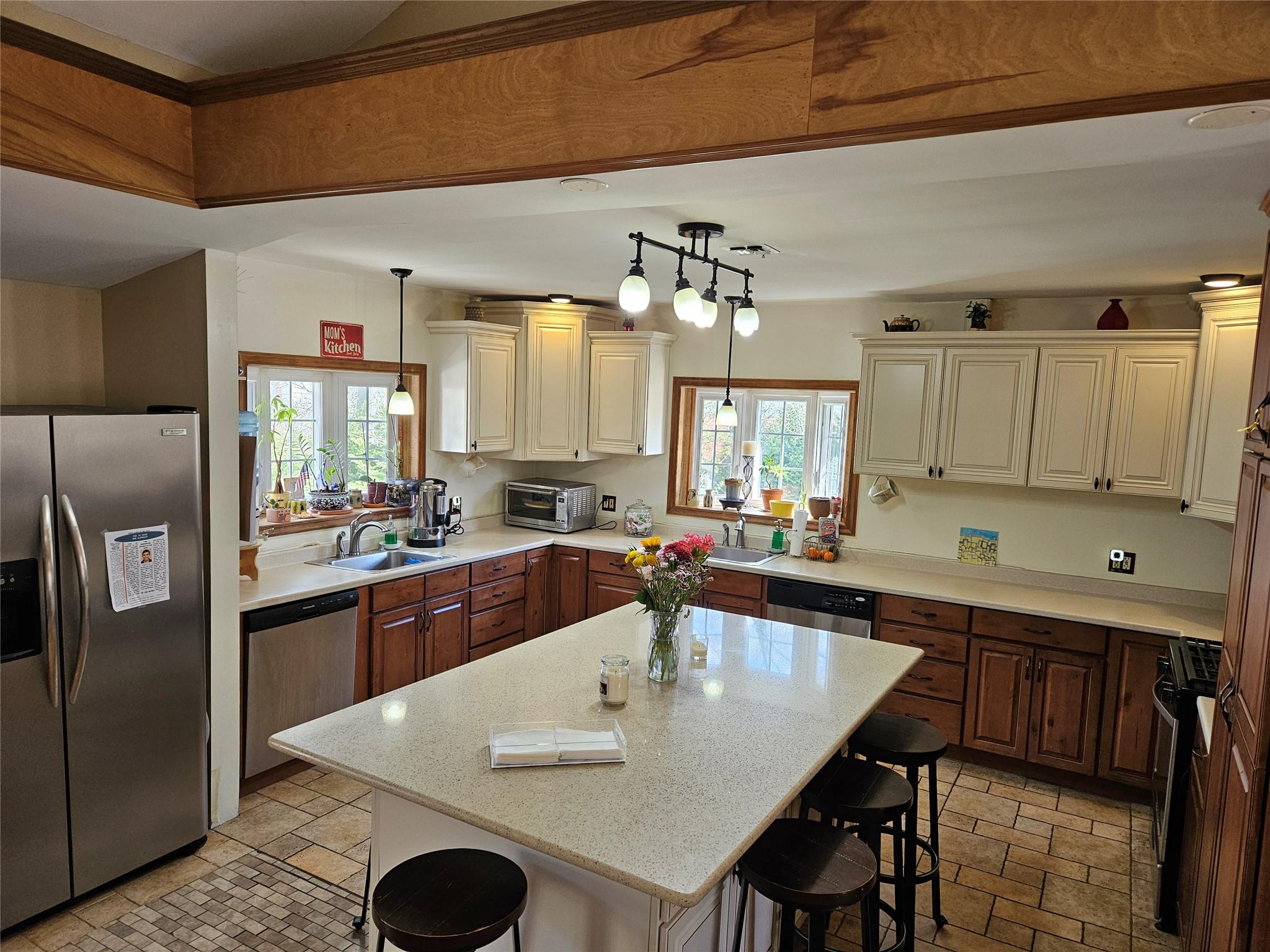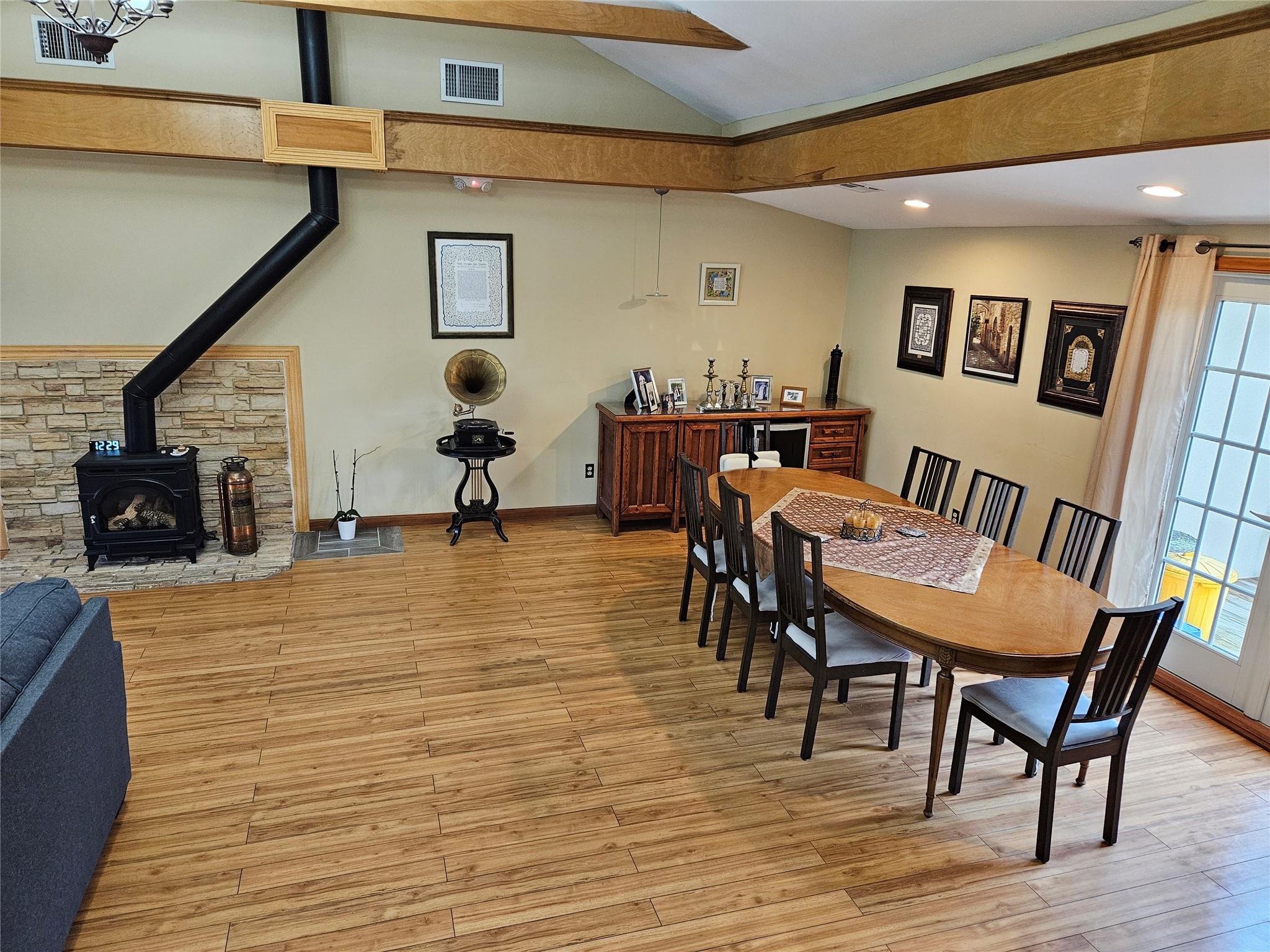526 Hazel Drive, Woodmere, NY 11598
$1,385,000
4
Beds
3
Baths
2,100
Sq Ft
Single Family
Active
Listed by
Raphael R. Amar
Shimon A. Matsui
Great Success Realty Inc
Last updated:
June 17, 2025, 09:40 PM
MLS#
873646
Source:
One Key MLS
About This Home
Home Facts
Single Family
3 Baths
4 Bedrooms
Built in 1950
Price Summary
1,385,000
$659 per Sq. Ft.
MLS #:
873646
Last Updated:
June 17, 2025, 09:40 PM
Added:
13 day(s) ago
Rooms & Interior
Bedrooms
Total Bedrooms:
4
Bathrooms
Total Bathrooms:
3
Full Bathrooms:
2
Interior
Living Area:
2,100 Sq. Ft.
Structure
Structure
Architectural Style:
Ranch
Building Area:
2,125 Sq. Ft.
Year Built:
1950
Lot
Lot Size (Sq. Ft):
7,280
Finances & Disclosures
Price:
$1,385,000
Price per Sq. Ft:
$659 per Sq. Ft.
See this home in person
Attend an upcoming open house
Sun, Jun 22
11:30 AM - 01:00 PMContact an Agent
Yes, I would like more information from Coldwell Banker. Please use and/or share my information with a Coldwell Banker agent to contact me about my real estate needs.
By clicking Contact I agree a Coldwell Banker Agent may contact me by phone or text message including by automated means and prerecorded messages about real estate services, and that I can access real estate services without providing my phone number. I acknowledge that I have read and agree to the Terms of Use and Privacy Notice.
Contact an Agent
Yes, I would like more information from Coldwell Banker. Please use and/or share my information with a Coldwell Banker agent to contact me about my real estate needs.
By clicking Contact I agree a Coldwell Banker Agent may contact me by phone or text message including by automated means and prerecorded messages about real estate services, and that I can access real estate services without providing my phone number. I acknowledge that I have read and agree to the Terms of Use and Privacy Notice.


