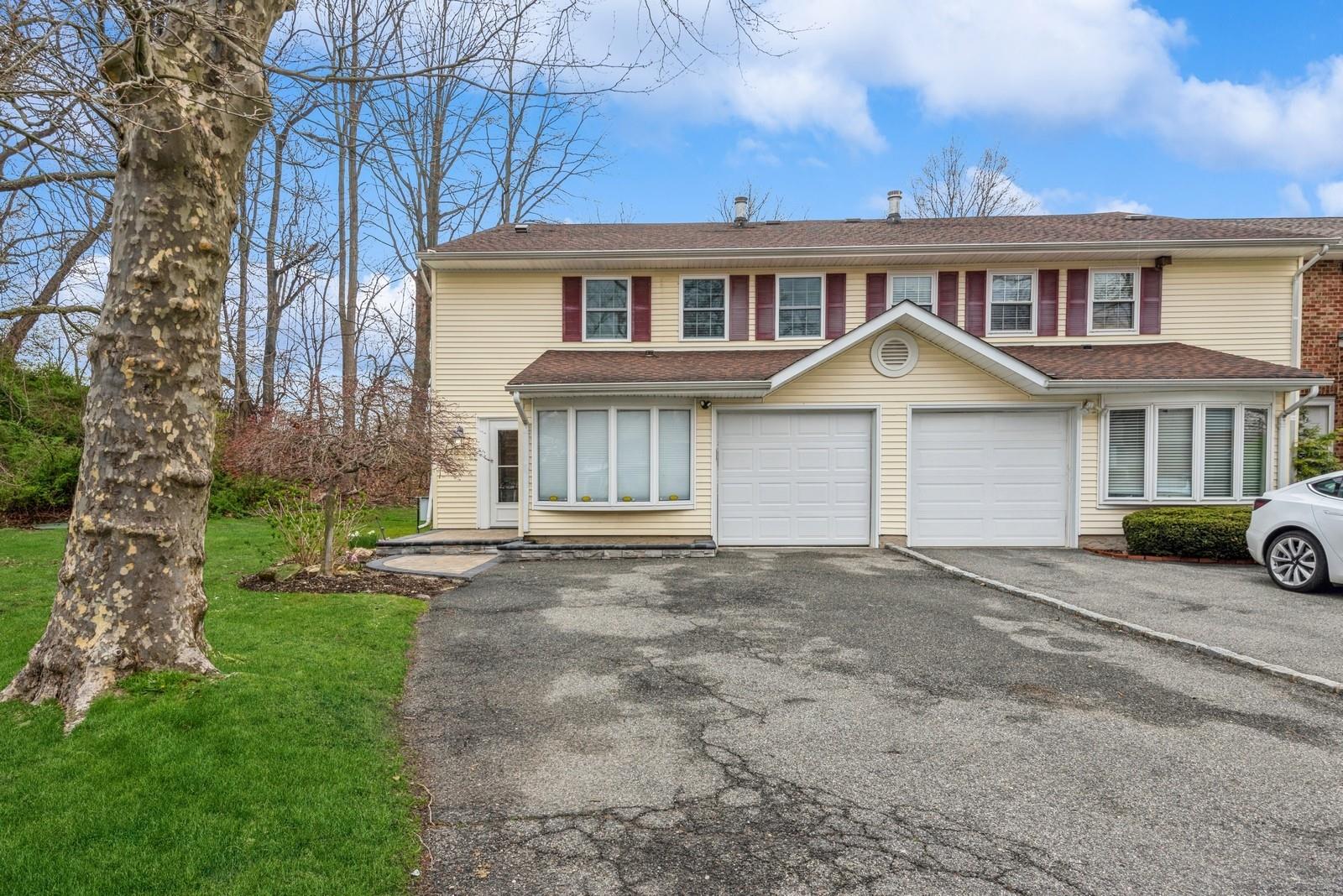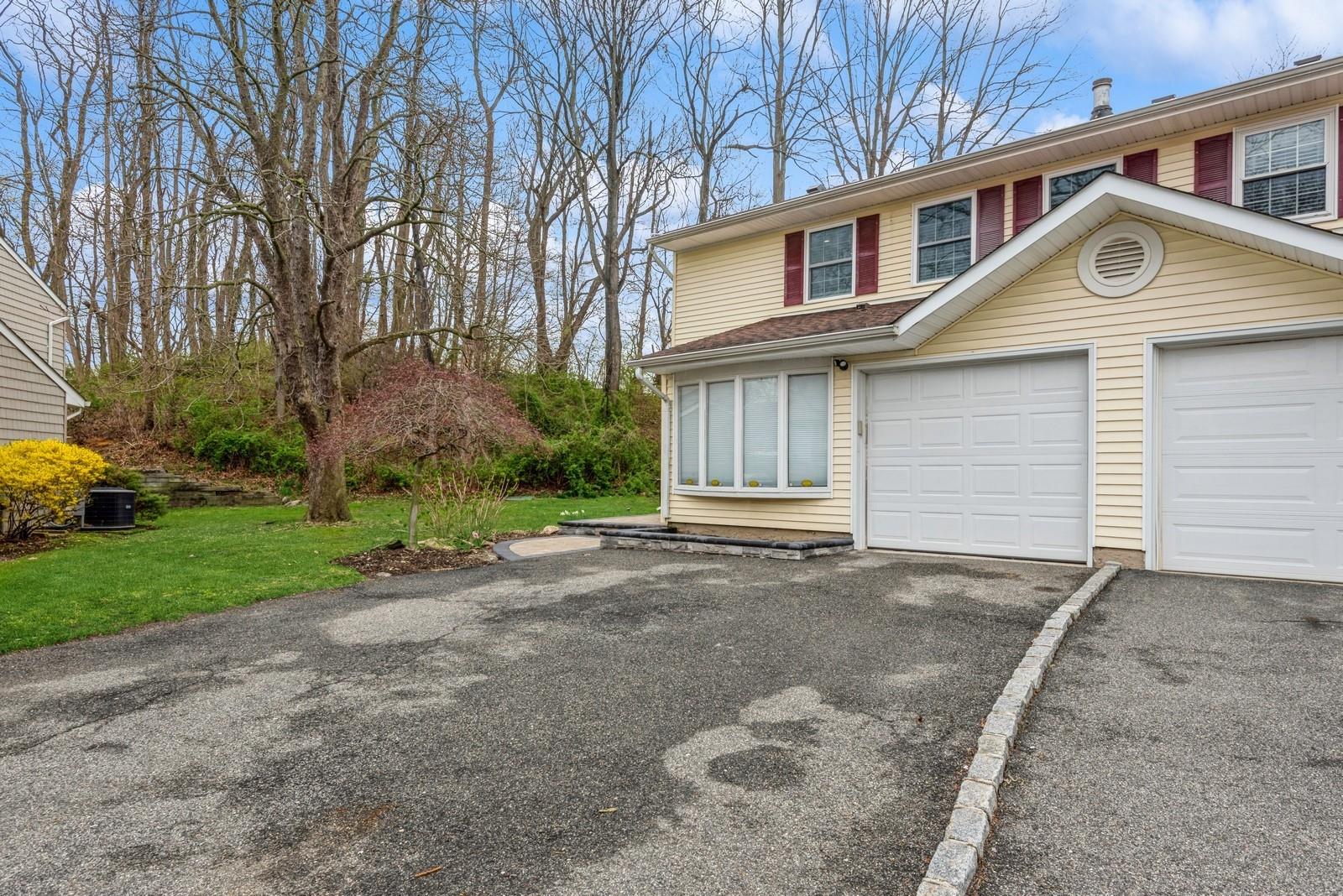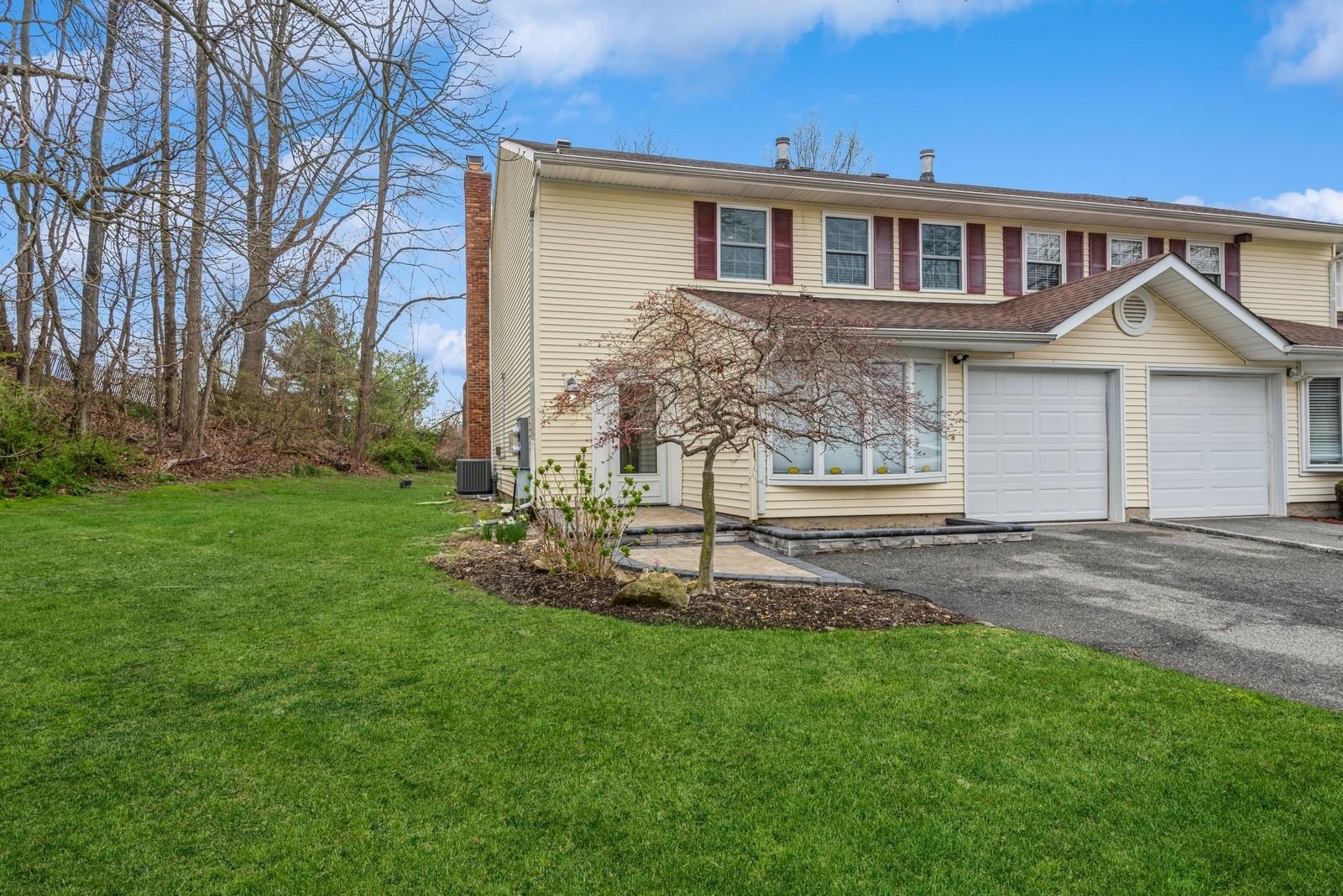


72 Aspen Drive W, Woodbury, NY 11797
$1,128,100
4
Beds
3
Baths
2,245
Sq Ft
Townhouse
Active
Listed by
Rohit Chetal
Property Professionals Realty
Last updated:
May 7, 2025, 05:10 PM
MLS#
850201
Source:
LI
About This Home
Home Facts
Townhouse
3 Baths
4 Bedrooms
Built in 1976
Price Summary
1,128,100
$502 per Sq. Ft.
MLS #:
850201
Last Updated:
May 7, 2025, 05:10 PM
Added:
21 day(s) ago
Rooms & Interior
Bedrooms
Total Bedrooms:
4
Bathrooms
Total Bathrooms:
3
Full Bathrooms:
3
Interior
Living Area:
2,245 Sq. Ft.
Structure
Structure
Architectural Style:
Colonial
Building Area:
2,245 Sq. Ft.
Year Built:
1976
Finances & Disclosures
Price:
$1,128,100
Price per Sq. Ft:
$502 per Sq. Ft.
See this home in person
Attend an upcoming open house
Sun, May 11
01:00 PM - 03:00 PMContact an Agent
Yes, I would like more information from Coldwell Banker. Please use and/or share my information with a Coldwell Banker agent to contact me about my real estate needs.
By clicking Contact I agree a Coldwell Banker Agent may contact me by phone or text message including by automated means and prerecorded messages about real estate services, and that I can access real estate services without providing my phone number. I acknowledge that I have read and agree to the Terms of Use and Privacy Notice.
Contact an Agent
Yes, I would like more information from Coldwell Banker. Please use and/or share my information with a Coldwell Banker agent to contact me about my real estate needs.
By clicking Contact I agree a Coldwell Banker Agent may contact me by phone or text message including by automated means and prerecorded messages about real estate services, and that I can access real estate services without providing my phone number. I acknowledge that I have read and agree to the Terms of Use and Privacy Notice.