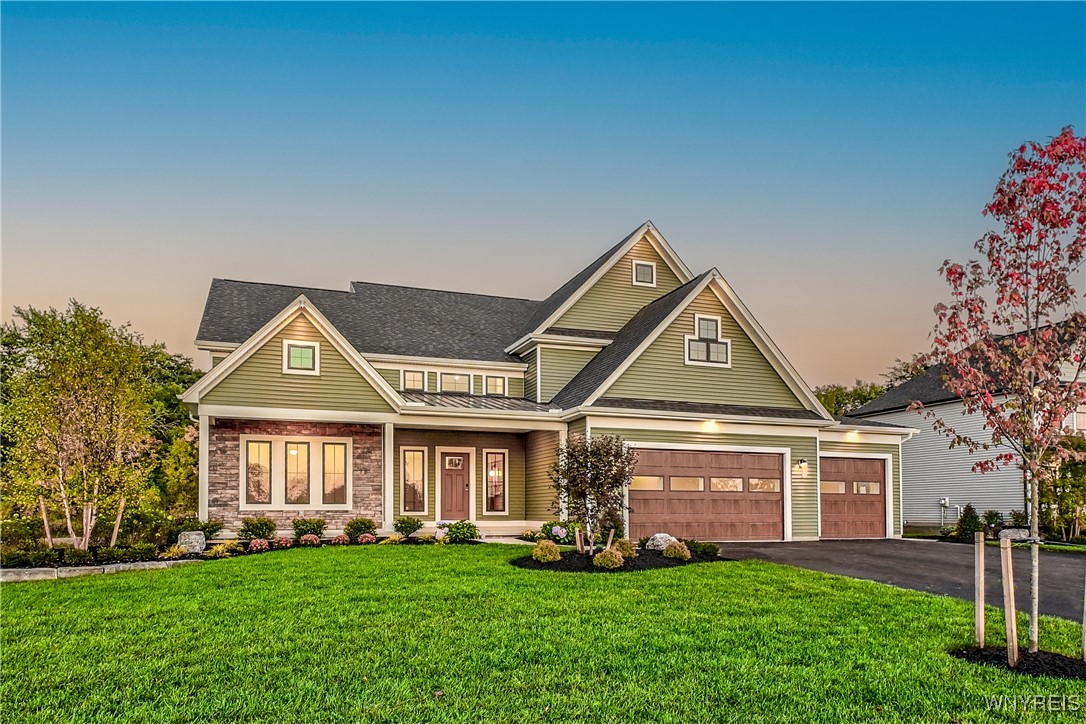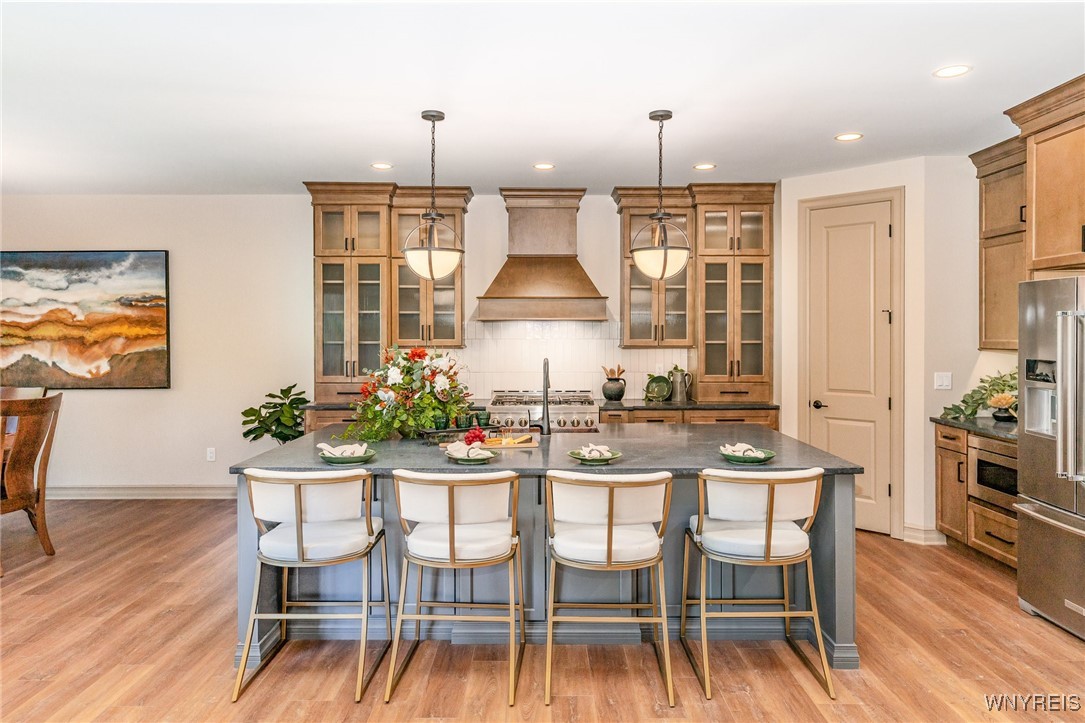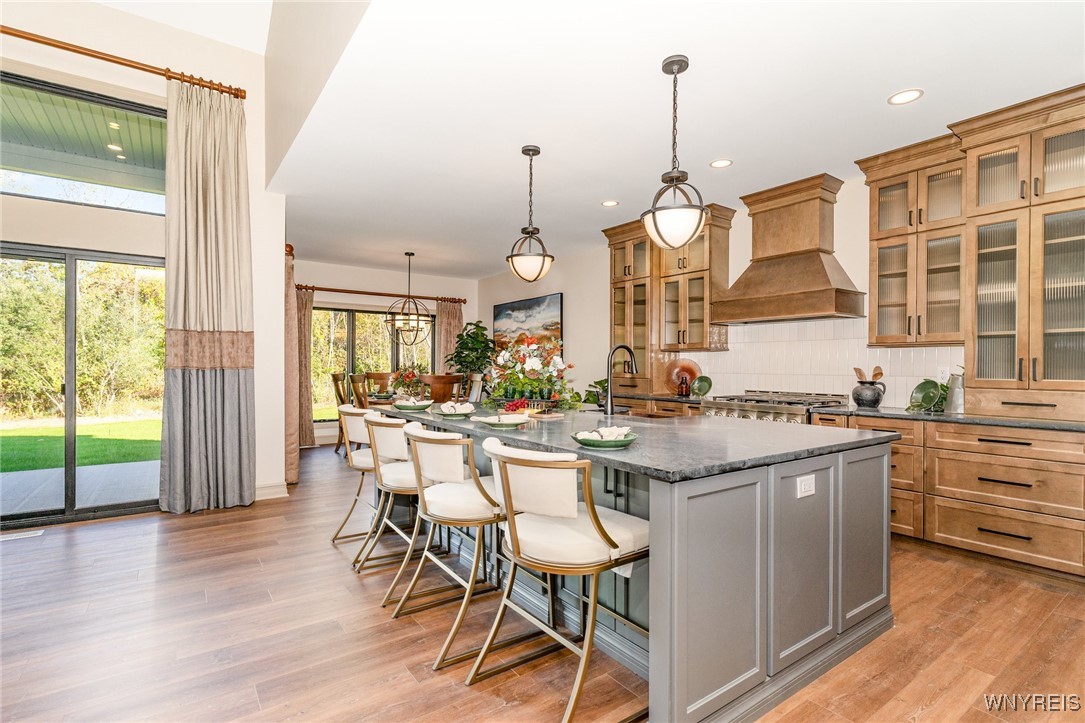5211 Kandefer's Trail, Williamsville, NY 14221
$1,392,900
4
Beds
4
Baths
3,146
Sq Ft
Single Family
Active
Listed by
Annette D Pellerin
Marrano/Marc Equity Corp
716-675-1200
Last updated:
November 7, 2025, 04:00 PM
MLS#
B1646728
Source:
NY GENRIS
About This Home
Home Facts
Single Family
4 Baths
4 Bedrooms
Built in 2025
Price Summary
1,392,900
$442 per Sq. Ft.
MLS #:
B1646728
Last Updated:
November 7, 2025, 04:00 PM
Added:
16 day(s) ago
Rooms & Interior
Bedrooms
Total Bedrooms:
4
Bathrooms
Total Bathrooms:
4
Full Bathrooms:
3
Interior
Living Area:
3,146 Sq. Ft.
Structure
Structure
Architectural Style:
Colonial, Two Story
Building Area:
3,146 Sq. Ft.
Year Built:
2025
Finances & Disclosures
Price:
$1,392,900
Price per Sq. Ft:
$442 per Sq. Ft.
See this home in person
Attend an upcoming open house
Sun, Nov 9
01:00 PM - 05:00 PMSat, Nov 15
01:00 PM - 05:00 PMSun, Nov 16
01:00 PM - 05:00 PMContact an Agent
Yes, I would like more information from Coldwell Banker. Please use and/or share my information with a Coldwell Banker agent to contact me about my real estate needs.
By clicking Contact I agree a Coldwell Banker Agent may contact me by phone or text message including by automated means and prerecorded messages about real estate services, and that I can access real estate services without providing my phone number. I acknowledge that I have read and agree to the Terms of Use and Privacy Notice.
Contact an Agent
Yes, I would like more information from Coldwell Banker. Please use and/or share my information with a Coldwell Banker agent to contact me about my real estate needs.
By clicking Contact I agree a Coldwell Banker Agent may contact me by phone or text message including by automated means and prerecorded messages about real estate services, and that I can access real estate services without providing my phone number. I acknowledge that I have read and agree to the Terms of Use and Privacy Notice.


